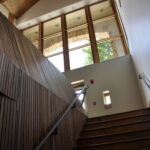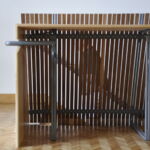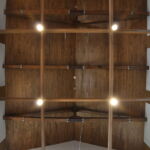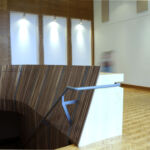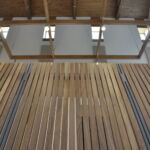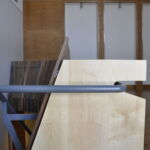Pingree Theater Renovation by ARCA Design
Project's Summary
The Pingree Theater Renovation is a transformative project that aims to enhance the lobby space, creating a double-height area that not only serves as a thoroughfare but also functions as a vibrant study and gathering space for students. This renovation reflects a commitment to fostering community and collaboration among students, offering them a modern and inviting environment to study, socialize, and engage with the arts.
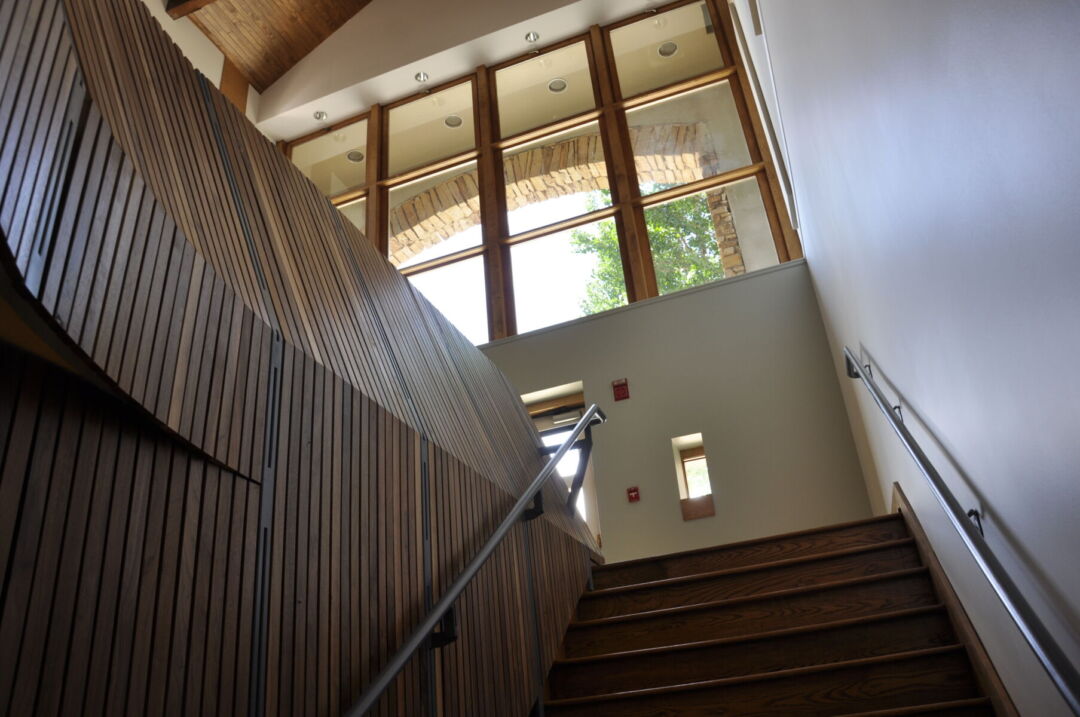
One of the key components of the renovation is the floor expansion, which strategically occupies the existing overlook space. By extending the floor to the back wall, the project significantly increases the usable area, allowing for more interior gathering space. This enhancement benefits students who utilize the lobby as a hangout or study area, while also accommodating visitors attending events at the Pingree Theater, thereby enriching the overall experience for all users.
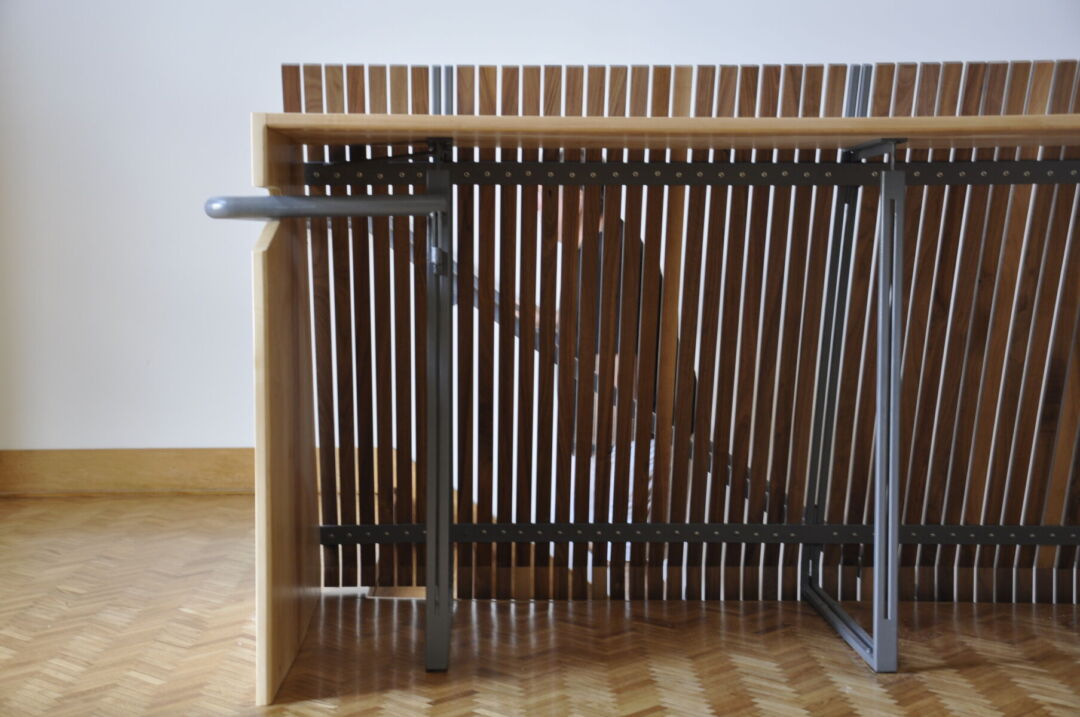
The design approach preserves the existing qualities of the lobby while introducing a multifunctional rail that serves multiple purposes. This rail acts as a workplace for students, a gathering spot for receptions, and an overlook that connects different levels of the space. This thoughtful integration of design elements encourages interaction and collaboration, making the lobby a central hub of activity within the theater.
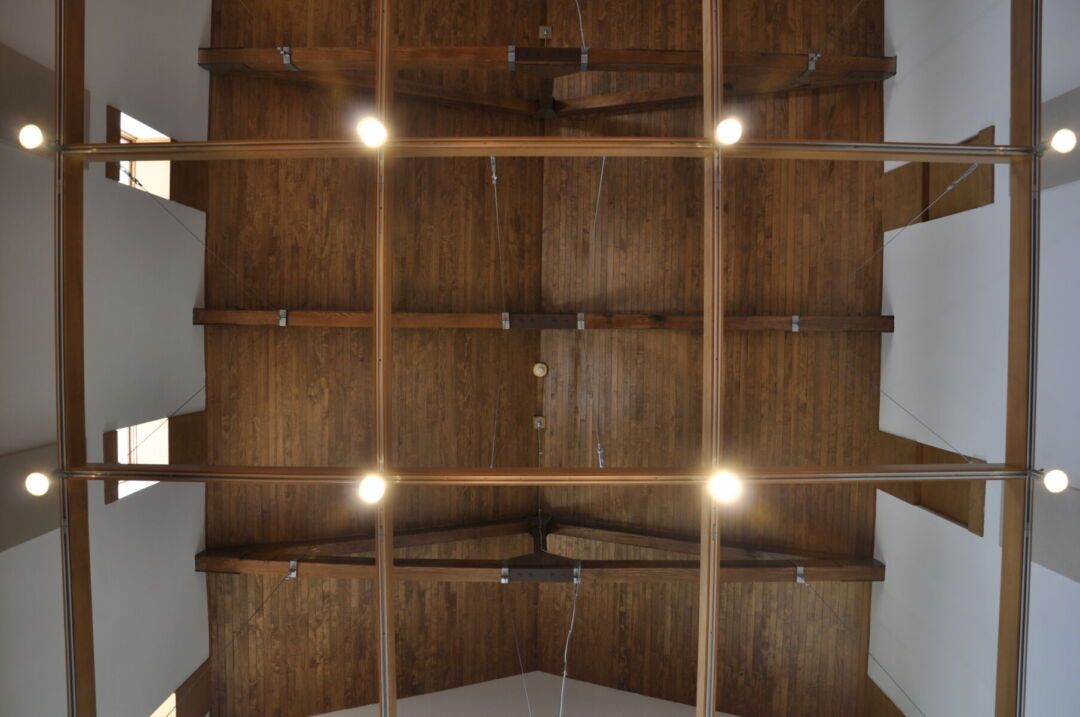
In addition to enhancing functionality, the renovation addresses the need for display space. To accommodate receptions and exhibitions, the project proposes cutting away at the existing walls to create recesses that define distinct display locations for artwork. This not only adds an aesthetic dimension but also elevates the cultural significance of the theater, allowing it to showcase local artists and engage the community.
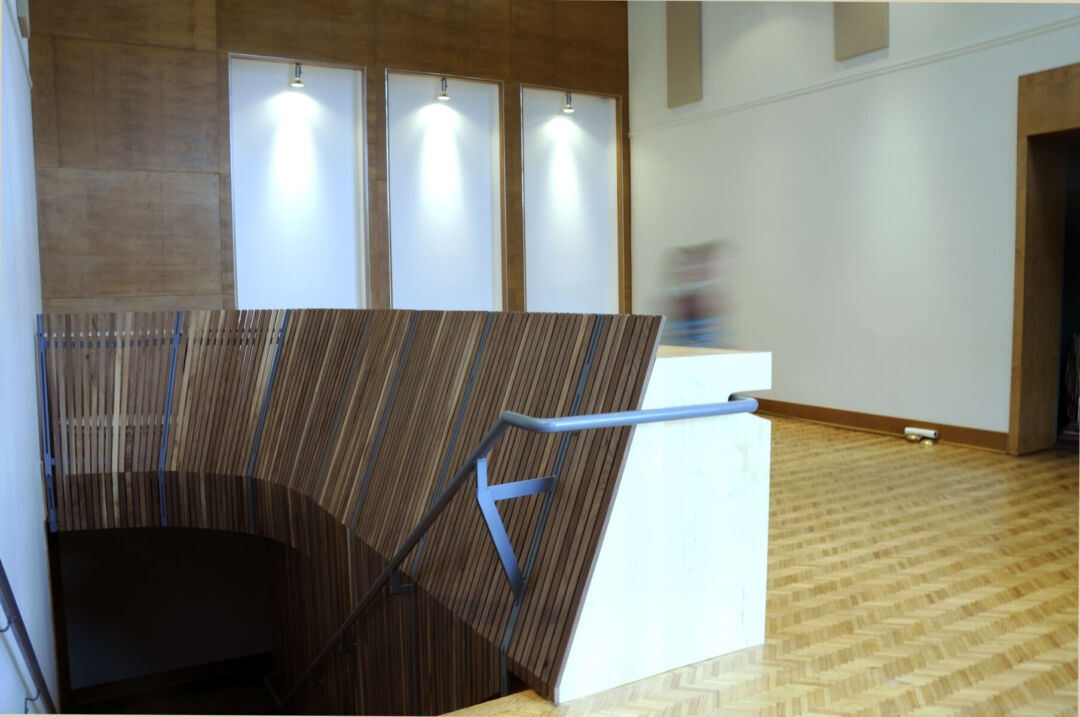
Lighting plays a crucial role in the overall aesthetic and functionality of the renovated lobby. A striking chandelier constructed of wood framing and track lighting will be suspended from the existing wood trusses. This design choice not only provides illumination but also defines a new spatial plane within the lobby, creating an inviting atmosphere with a lower ceiling feel. The combination of these elements culminates in a dynamic space that embodies the essence of the Pingree Theater's mission to serve as a cultural and educational landmark.
Read also about the Hotel Tonight Headquarters - Innovative Design by Studio Hatch project
