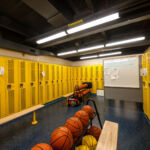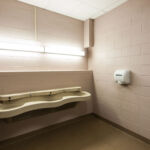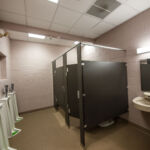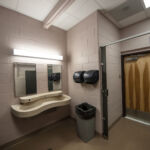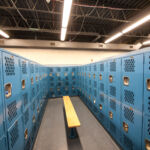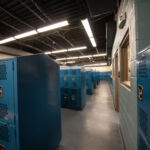Pequannock High School Locker Rooms | Solutions Architecture
Project's Summary
Pequannock High School Locker Rooms is an exemplary project that showcases the commitment to enhancing student facilities through innovative architectural design. Located in the heart of Pequannock Township, NJ, this project serves as a vital addition to the school's infrastructure, aiming to provide students with state-of-the-art amenities that promote both functionality and comfort. Solutions Architecture, renowned for their expertise in educational facilities, has meticulously planned every aspect of this locker room design to create an environment that fosters athletic performance and personal well-being.
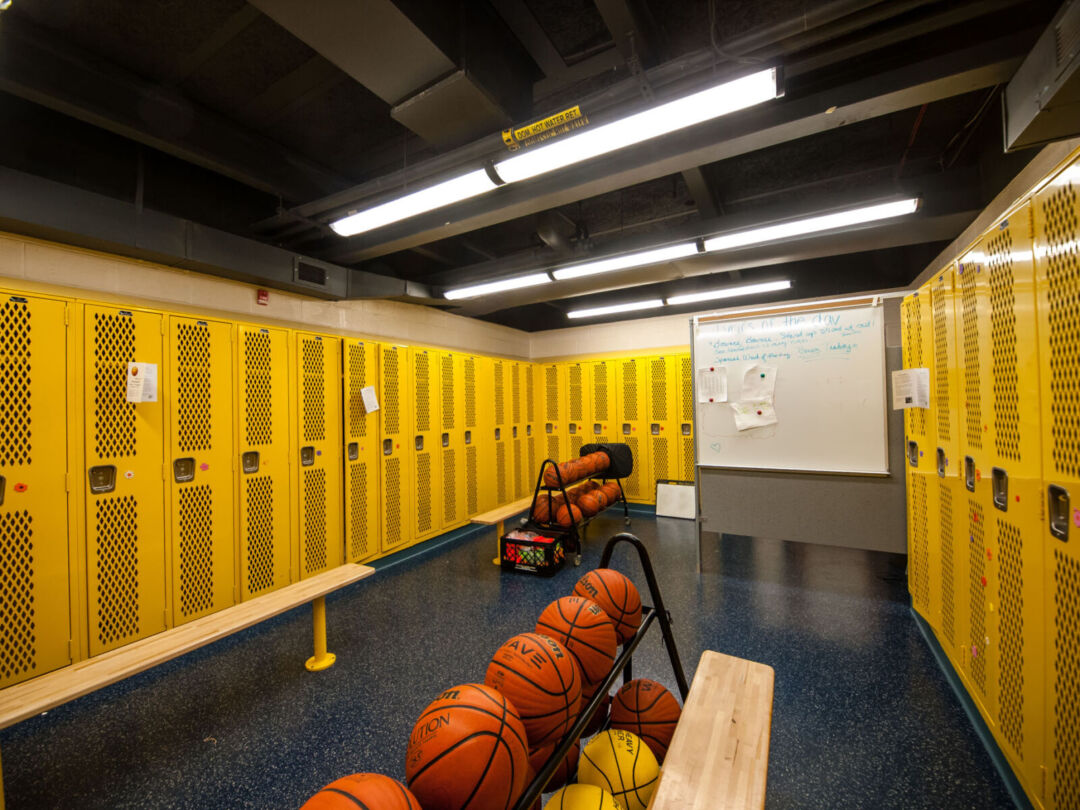
The design of the Pequannock High School Locker Rooms reflects a contemporary approach to educational architecture, integrating sustainable practices and modern aesthetics. It features spacious locker areas, shower facilities, and communal spaces that encourage teamwork and camaraderie among student-athletes. The use of durable materials ensures longevity and ease of maintenance, essential for high-traffic environments typical in school settings. Furthermore, natural lighting has been prioritized, creating bright and inviting spaces that enhance the overall experience for users.
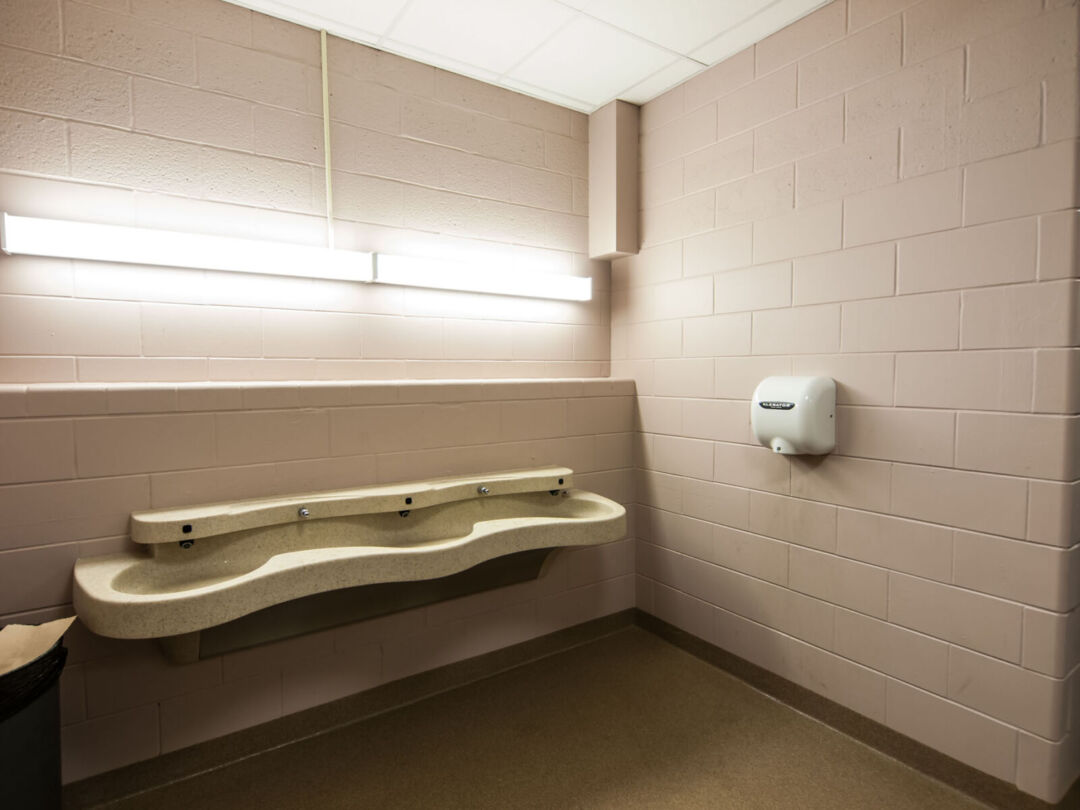
By collaborating closely with school administrators and understanding the unique needs of the student body, Solutions Architecture has successfully designed a locker room that is not only practical but also inspiring. The layout is optimized for efficiency, allowing for smooth traffic flow and ease of access to facilities. This attention to detail underscores the importance of thoughtful design in creating spaces that are both functional and conducive to athletic training and development.
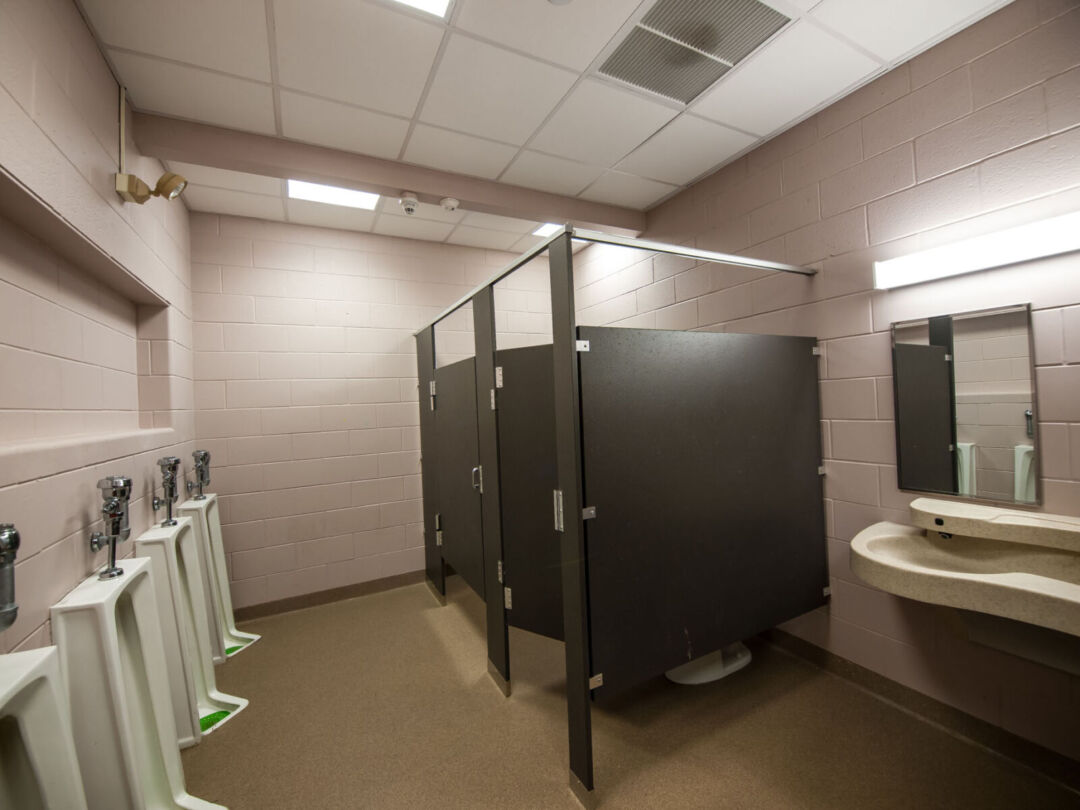
In conclusion, the Pequannock High School Locker Rooms stand as a testament to the evolving standards of educational architecture. This project not only elevates the school's facilities but also sets a benchmark for future developments in school design. With Solutions Architecture at the helm, the locker rooms are poised to become a hub of activity, supporting the physical education program and contributing to the overall growth of student athletes.
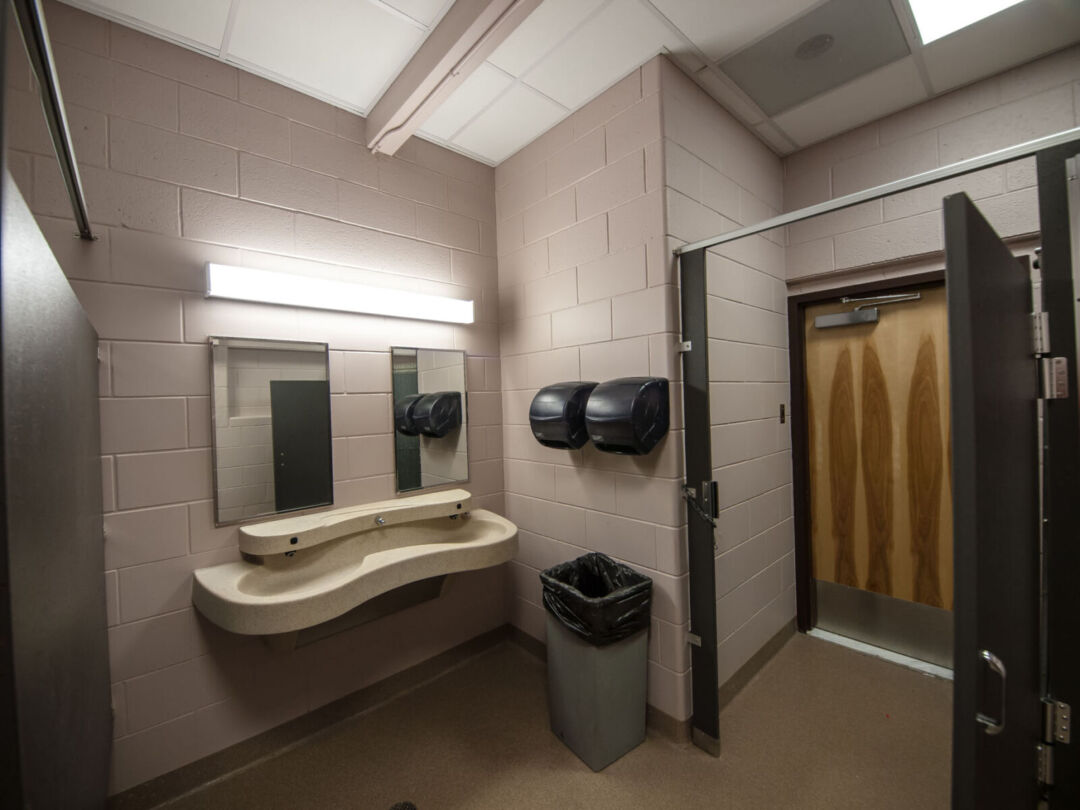
The investment in such facilities demonstrates a commitment to student well-being and success. As Pequannock High School continues to nurture talent and foster a sense of community through sports, the locker rooms will play a pivotal role in shaping the experiences of its students. This project exemplifies how thoughtful architectural design can enhance educational environments and support the aspirations of young athletes in the community.
Read also about the Qingdao Rock City - Retail & Hotel Development project
