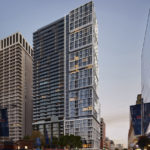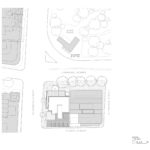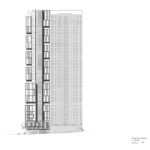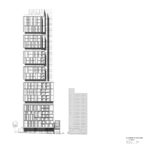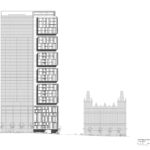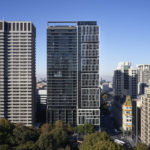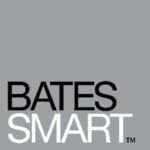One30 Hyde Park: A Stunning Tower in Sydney
Project's Summary
One30 Hyde Park stands as a testament to modern architecture and thoughtful urban integration. This 38-storey residential tower, designed by Bates Smart, is strategically positioned at the intersection of Liverpool and Elizabeth Streets in Sydney. Its design not only enhances the skyline but also pays homage to the historical context of its surroundings, particularly the adjacent Mark Foy’s heritage building. The careful consideration of scale, texture, and materiality ensures that the tower complements the existing architectural narrative of Sydney's eastern edge.
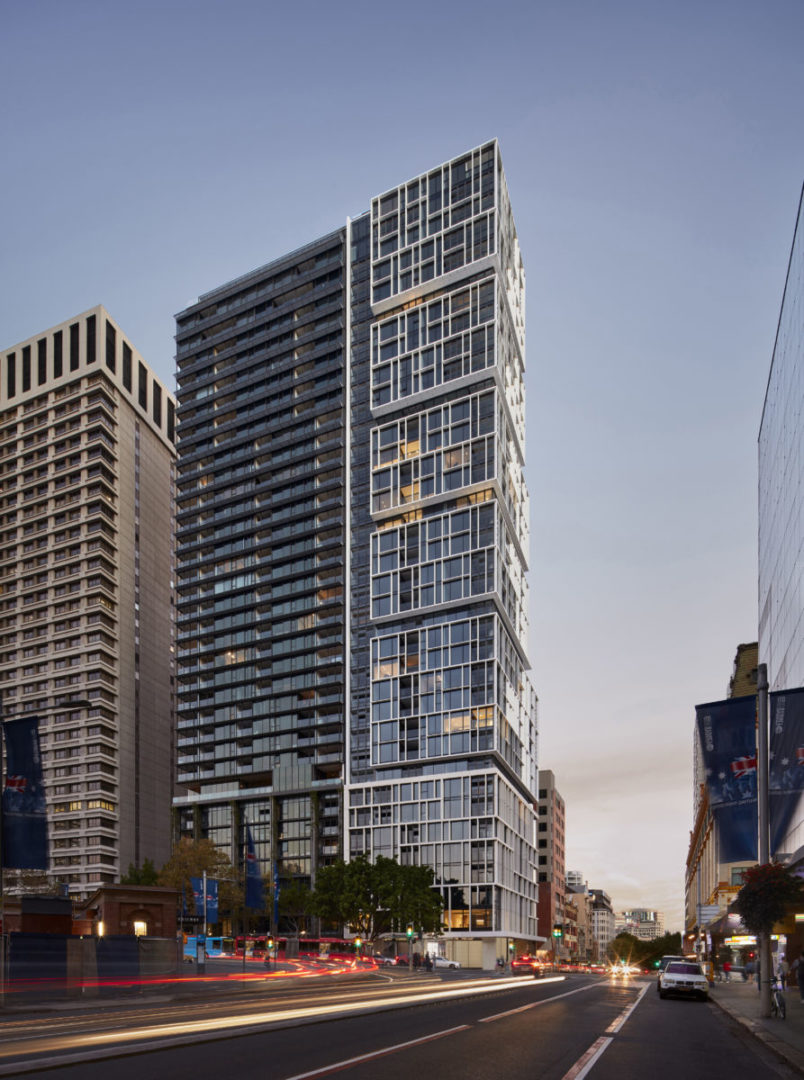
The innovative design of One30 Hyde Park is characterized by a series of 'floating' volumes that create a dynamic silhouette against the backdrop of the city. By eschewing the conventional tower and podium model, the architects have crafted a structure that elegantly addresses the complex shadow boundaries dictated by the site’s southwest edge. The upper volumes are adorned with off-white metallic fins that serve both aesthetic and functional purposes, providing solar shading while enhancing the residential character of the building. This thoughtful approach to design is not only visually striking but also contributes to the overall sustainability of the residential units within.
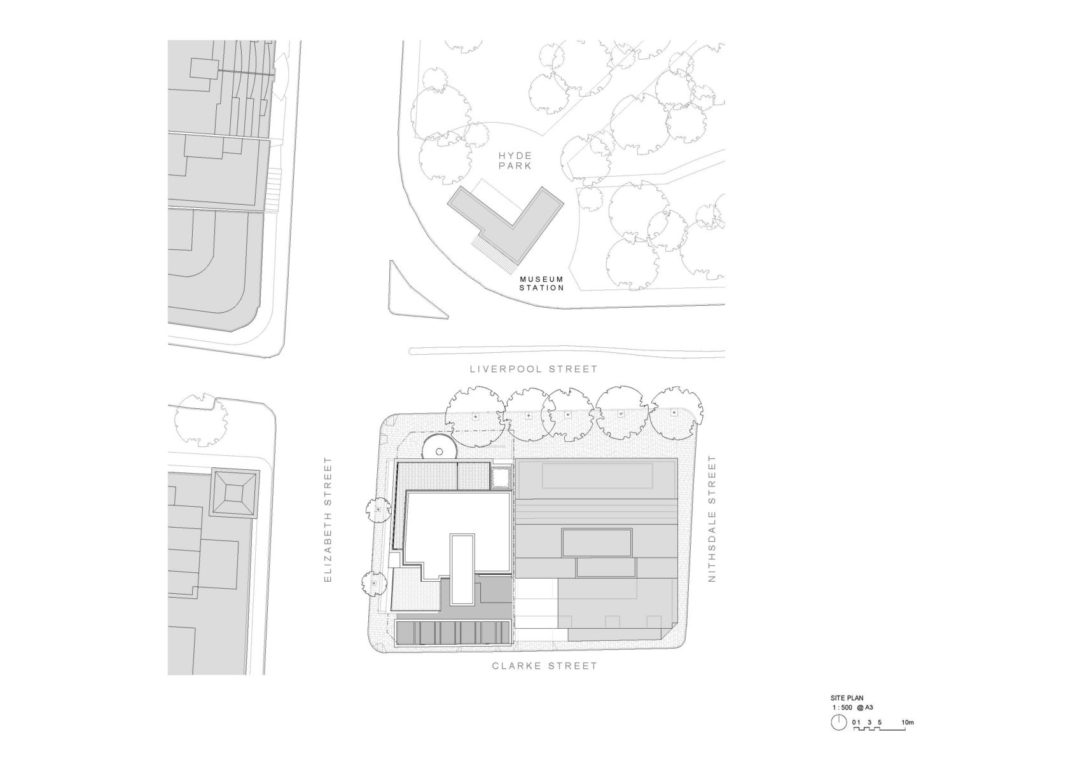
The podium of One30 Hyde Park is a masterclass in architectural respect and reinterpretation. Wrapped in a precast masonry fret that features a mix of single, double, and triple height pillars, the podium resonates with the scale and texture of the historic Mark Foy’s building. This contemporary interpretation of traditional architectural language enhances the solidity of the podium, while the use of white brick on the ground floor draws a direct connection to the heritage site, enriching the tactile experience for pedestrians and creating a seamless transition between the old and the new.
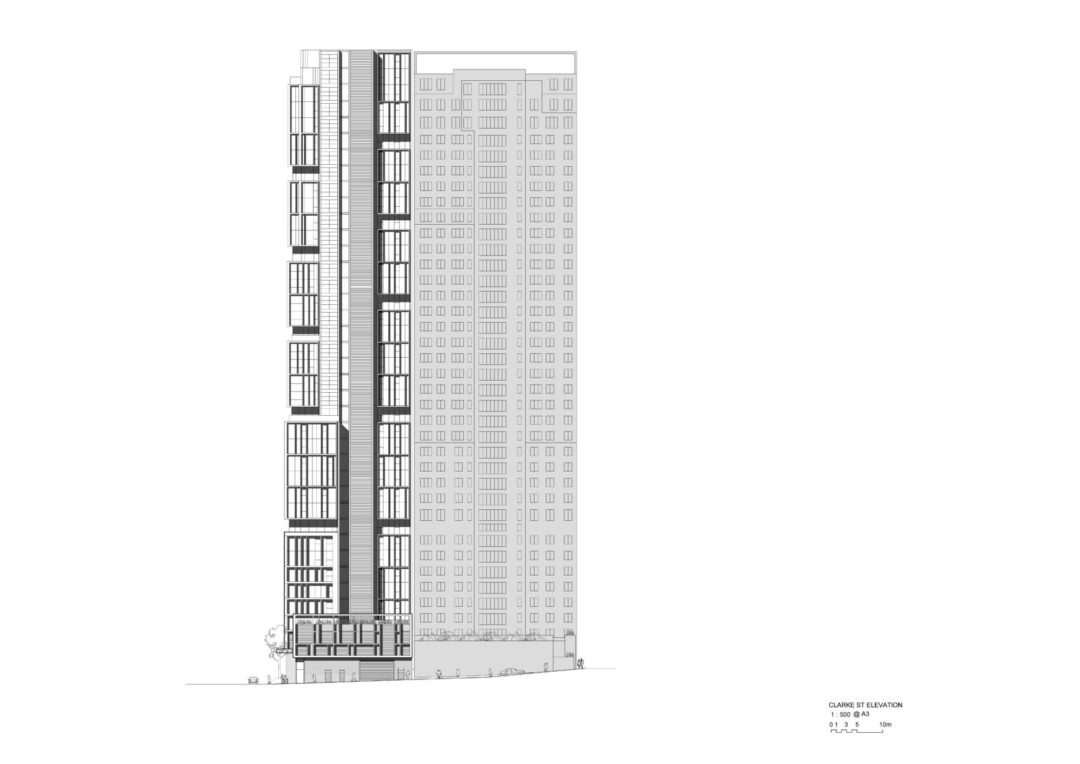
The ground plane has been meticulously designed to invigorate the streetscape around One30 Hyde Park. With retail spaces that engage directly with Hyde Park, a dedicated residential lobby on Elizabeth Street, and a unique 'hole-in-the-wall' café, the building fosters a vibrant community atmosphere. The reimagined Museum Station entry, featuring a striking circular glass lantern, serves as a landmark that not only marks the corner intersection but also enhances public accessibility and interaction. The dynamic light installation titled 'Penultimate' by Brendan van Hek adds an artistic touch to the public domain, creating a lively and engaging environment.
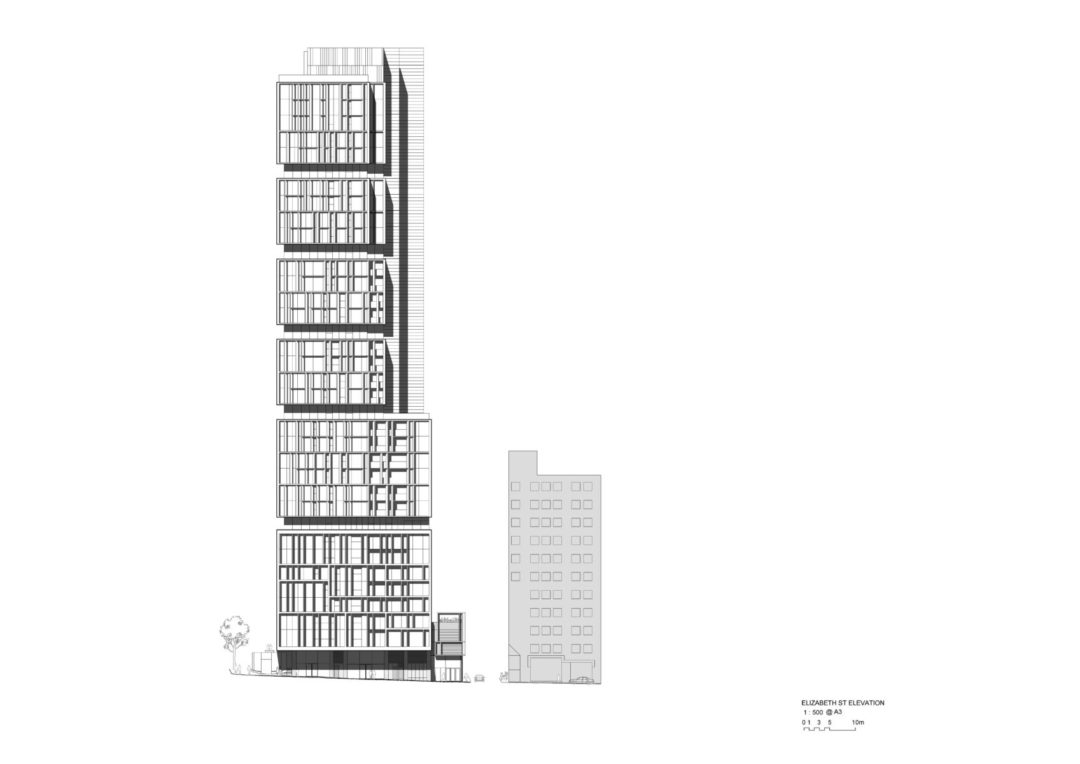
In summary, One30 Hyde Park is more than just a residential tower; it is a bold architectural statement that respects Sydney's urban heritage while embracing modern design principles. The interiors reflect a harmonious blend of natural materials such as marble, timber, and smoked glass, offering residents a serene and elegant living experience. By maximizing views of the harbor and the surrounding cityscape, One30 Hyde Park not only elevates the standard of urban living but also enriches the cultural landscape of Sydney.
Read also about the i Fratelli - Elegant Italian Restaurant Design in Irving, TX project
