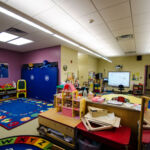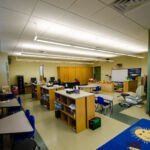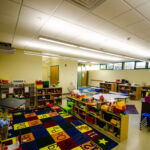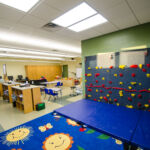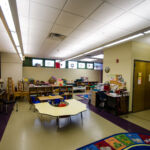Transforming Under-utilized Space: New Milford Autism Classroom Conversion
Project's Summary
New Milford Autism Classroom Conversion: Transforming Under-utilized Space for Special Education
The former industrial arts shop room at New Milford Elementary School has undergone a remarkable transformation. Thanks to the renovations carried out by Solutions Architecture, the 2,400 square feet of under-utilized space has been converted into a state-of-the-art special education suite for elementary school children with autism. This project aimed to create a multi-functional and flexible space that provides optimal supervision and meets the unique needs of these students.
The design of the newly converted room is truly impressive. It incorporates various elements to ensure the room's functionality and the students' safety. To minimize the risk of injuries from falls, rubberized flooring has been installed throughout the space. This innovative flooring not only provides protection but also offers a cushioned surface for the children to move around comfortably. Moreover, the selection of soft tones and warm colors in the room's finishes creates an inviting atmosphere, reducing distractions and promoting a calm learning environment.
The layout of the special education suite has been thoughtfully designed to accommodate three distinct areas of instruction. The first area is a general classroom where students can engage in traditional learning activities. The second area is dedicated to socialization, allowing the children to practice important social skills in a structured setting. Lastly, an occupational therapy and physical therapy area has been incorporated to cater to the students' specific needs in these domains.
In addition to the classroom conversion, the project also involved the creation of a new entry vestibule near the classroom. This addition has been strategically placed to facilitate community-based instruction and travel training. It provides a convenient access point for students to engage in real-world learning experiences outside the classroom, helping them develop essential life skills and independence.
The New Milford Autism Classroom Conversion project is a testament to the dedication of Solutions Architecture in creating inclusive spaces for students with special needs. By repurposing an under-utilized area, they have succeeded in providing a safe and inviting environment that promotes optimal learning and development. This innovative project is a shining example of how thoughtful design can make a significant difference in the lives of students with autism.
Read also about the Casa Naranjos: A Harmonious Blend of Modernity & Nature project
