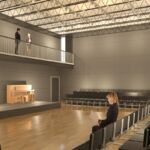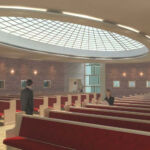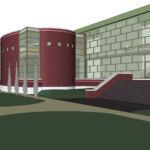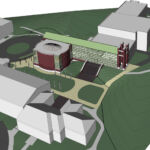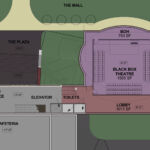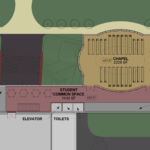Oak Knoll School Chapel & Black Box Theater Design
Project's Summary
The Oak Knoll School Chapel and Black Box Theater project represents a significant enhancement to the campus of the Oak Knoll School of the Holy Child in Summit, New Jersey. In December 2010, the school embarked on a vision to expand its Performing Arts program by introducing a versatile Black Box Theater alongside a Campus Chapel. The challenge at hand was to carefully position these new facilities on a narrow parcel of land nestled between two existing structures, Bonaventura and Connelly Halls, while preserving the integral visual and physical connections to the broader campus environment. The Solutions Architecture team was entrusted with this endeavor, tasked with crafting a design that harmoniously integrates with the existing architectural landscape of the school.
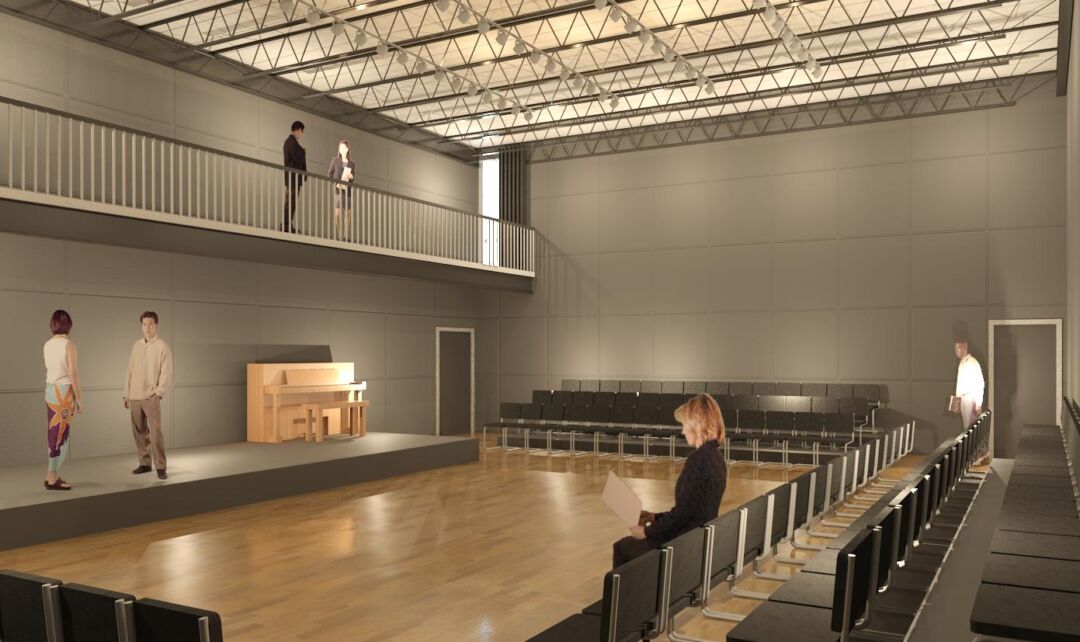
Contextual understanding of the surrounding facilities was paramount throughout the design process. Each building type, whether a Gymnasium, Classroom, or Chapel/Theater, carries its own architectural significance and demands careful consideration regarding its visual impact on the campus. The Solutions Team undertook a thorough analysis of the existing site, assessing the architectural characteristics and the spatial relationship between structures. This meticulous examination laid the foundation for developing a coherent architectural vocabulary for the new buildings, ensuring they would resonate with the established campus aesthetic while adding contemporary value.
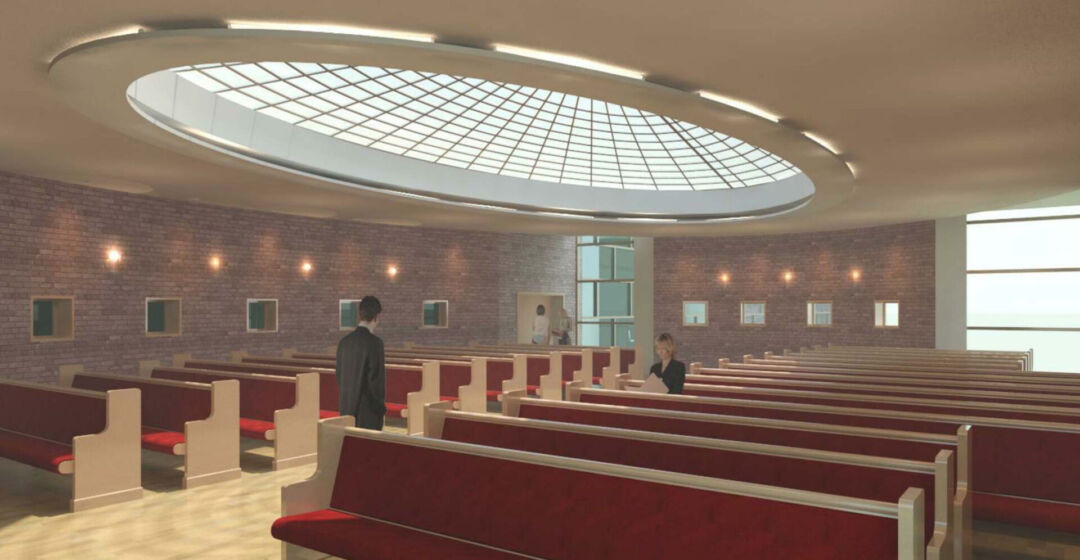
Initially, the team envisioned creating a linear connection between the Lower and Upper Schools. However, this approach illuminated a potential downside: the risk of erecting a 'wall' that could obstruct the visual and physical connection to Grace Hall. In response, the team pivoted to a more thoughtful solution. By designing an enclosed corridor along the southeast side of Connelly Hall, they were able to maintain essential connections to both the new building and the wider campus. This strategic repositioning of the proposed building towards Tisdall Hall, adjacent to the Dining Hall, mitigated the risk of isolation while introducing a beneficial connector and a safe courtyard area, fostering interactions among students.
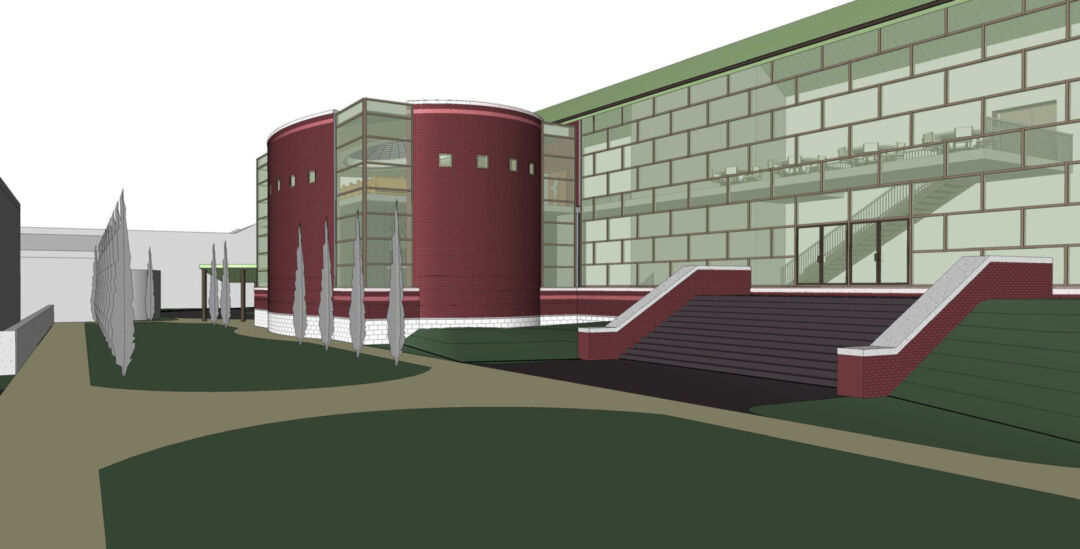
Moreover, the new design addressed long-standing concerns regarding drop-off and pick-up logistics. The incorporation of a covered structure served multiple purposes, providing shelter for students and facilitating access to the Theater and Chapel Lobby, as well as Bonaventura Hall. Thoughtfully placed entry points were designed to accommodate student traffic from both Grace Hall and the Dining Hall. The introduction of a vertical architectural element at the northeast end not only punctuated the corridor but also defined the New Student Gallery and Commons Area, creating a vibrant hub of activity. Additionally, by removing the paved area between Connelly and Bonaventura Halls, the design reclaimed space for a 'student green' and potential play areas, enhancing the outdoor experience for students.
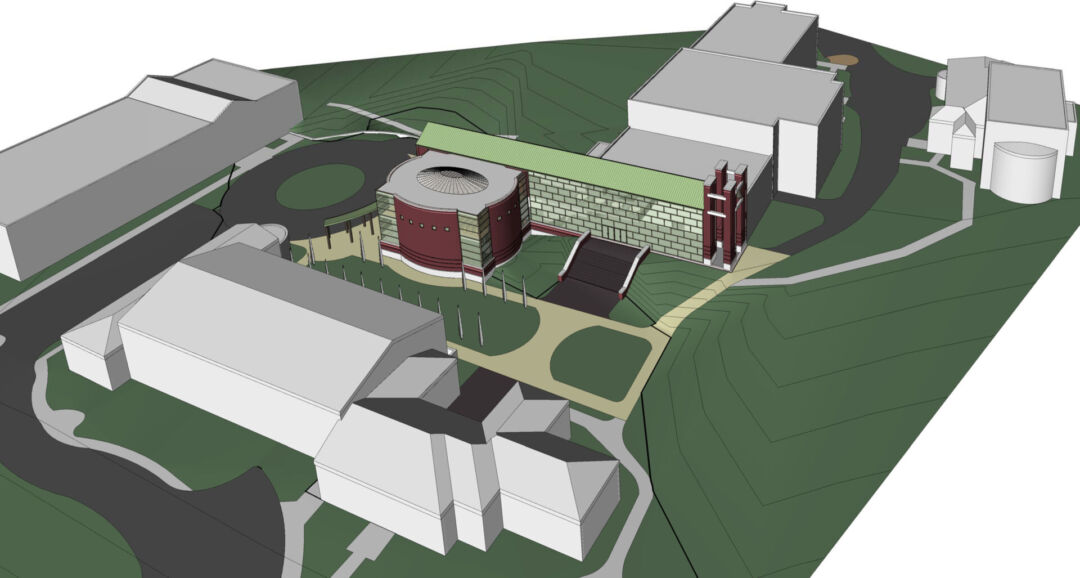
In summary, the Solutions Architecture team successfully navigated the complexities of integrating a Black Box Theater and a Campus Chapel into the Oak Knoll School campus. Their strategic design approach, coupled with a deep understanding of the existing architecture and site dynamics, resulted in a project that not only respects but enriches the campus environment. The proposed design enhances visual and physical connections within the school while offering practical benefits such as improved drop-off and pick-up areas and inviting open spaces for student engagement. This architectural endeavor marks a significant step toward expanding the Performing Arts offerings at Oak Knoll School while fostering a cohesive and inclusive campus community.
Read also about the Japan Foundation Center Library - Heritage Meets Modern Design project
