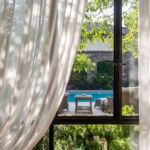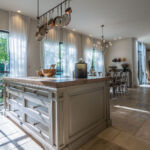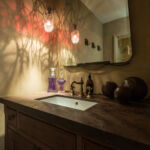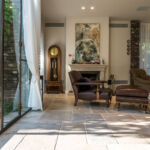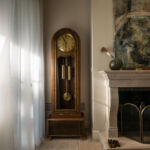North Tlv Home by Witt Architects
Project's Summary
North Tlv Home is a remarkable architectural project developed by Witt Architects, situated in a prime location in Tel Aviv. This project encompasses two distinct houses constructed on an expansive 1000 square meter plot, where modern design meets functional living. The layout is meticulously planned, dedicating 75% of the land to a primary residence for the owners and their son, while the remaining quarter hosts a separate rental unit. This intelligent distribution of space not only maximizes the plot's potential but also fosters a sense of community and togetherness within the family unit.

The design of both buildings is striking, with their placement close to the street façade and parallel to one another. The rental building, which faces the main house, is uniquely designed with a brick façade arranged in an artistic rhythm of arches, creating an inviting yet private atmosphere. This feature adds character to the structure while ensuring that the back of the garden remains serene and unobtrusive. The main residence, a duplex, boasts a charming terrace that opens from the master bedroom, providing stunning views over the beautifully landscaped garden.

Central to the North Tlv Home project is the cohesive garden area that connects both buildings. A pool nestled in the center of this square garden enhances the aesthetic appeal and provides a perfect space for relaxation and recreation. The surrounding brick structures, including a living room adjacent to the main building topped with a stylish pergola, create an intimate gathering space for family and friends. The design encourages outdoor living and integrates nature seamlessly into the daily activities of the homeowners.

The architectural vision behind North Tlv Home encapsulates the essence of modern living while respecting traditional design elements. The use of high-quality materials, such as the carefully arranged bricks, not only contributes to the visual richness of the structures but also ensures durability and sustainability. This thoughtful approach makes the buildings not just visually appealing but also practical for everyday use. The project exemplifies how contemporary architecture can create harmonious living environments that foster a sense of belonging.

In conclusion, North Tlv Home by Witt Architects stands as a testament to innovative design and functional architecture. The project not only fulfills the needs of the inhabitants but also enhances the neighborhood's character. By blending modern aesthetics with a focus on community, this project provides a unique living experience that is both luxurious and welcoming.
Read also about the Al Kharej Complex by XYZ Designers project

