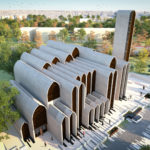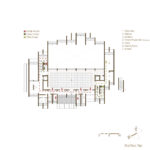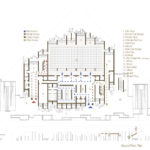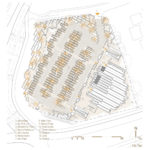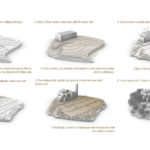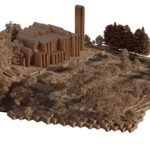New Preston Mosque - AIDIA STUDIO Design
Project's Summary
The New Preston Mosque, designed by AIDIA STUDIO, represents a groundbreaking effort in architectural innovation and community integration. This project not only serves as a place of worship but also stands as a beacon of inclusivity and tolerance within the United Kingdom. The design process embarked upon by the architects was deeply rooted in the historical and cultural evolution of Islam, aiming to create a space that resonates with both contemporary and traditional values. Through this structure, AIDIA STUDIO endeavors to foster a new narrative for Islam in the UK, one that is characterized by dignity, acceptance, and a sense of belonging.
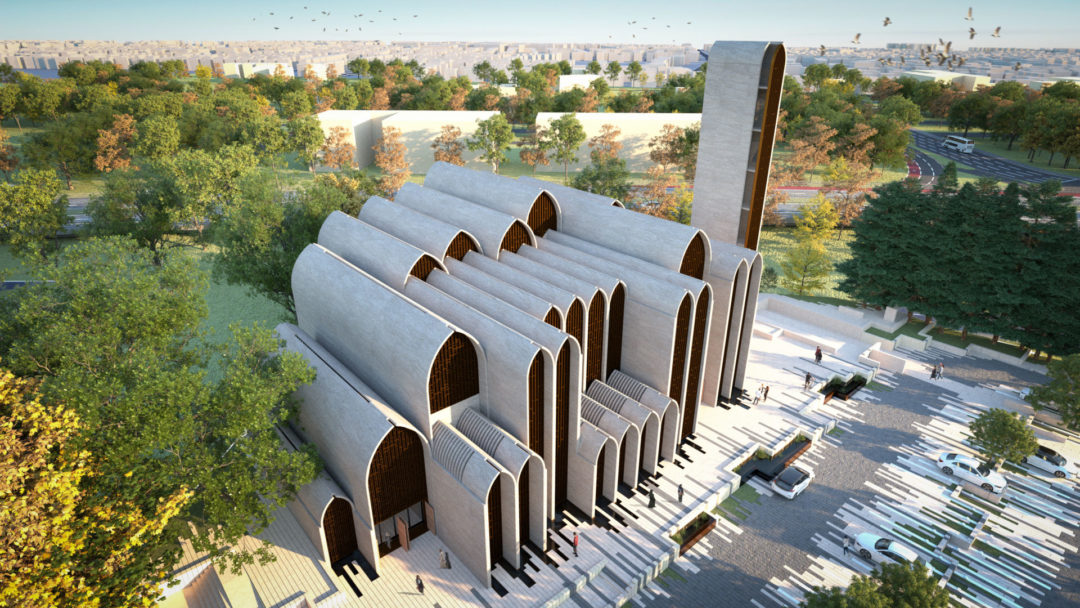
Situated at the highest point of the site, the mosque's design emphasizes a journey of ascendance, symbolizing spiritual elevation. The architectural layout guides visitors through a thoughtfully curated pathway that begins in the landscape and leads them through various functional spaces, culminating in the sacred prayer hall. This design choice not only enhances the ceremonial aspect of the space but also ensures that the prayer room remains a serene sanctuary, shielded from the hustle and bustle of urban life. The connection between nature and architecture is palpable, creating a harmonious relationship that invites reflection and peace.
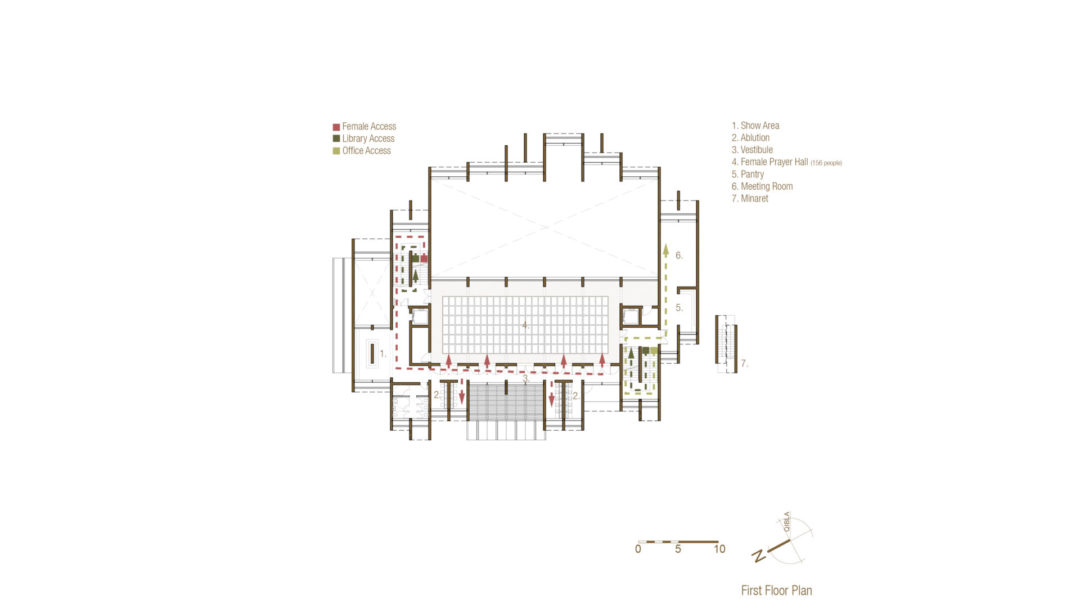
Aligning the mosque towards Mecca is a critical aspect of the design, which has been meticulously integrated into a comprehensive grid system that influences every element of the project. This alignment fosters a sense of unity and purpose, ensuring that all architectural components, including the parking lot and structural supports, adhere to a cohesive design language. The innovative use of a 4.8-meter grid allows for efficient organization of spaces while maintaining the aesthetic and spiritual integrity of the mosque. Each element serves a dual purpose, enhancing both functionality and the overall architectural narrative.
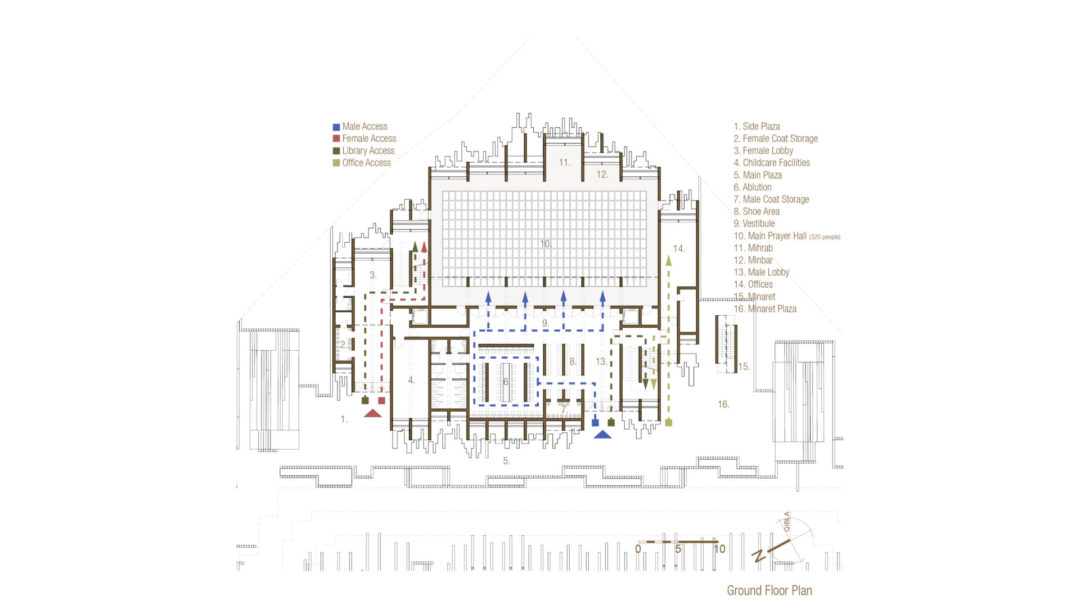
One of the most striking features of the New Preston Mosque is its use of pointed-arch vaults, a hallmark of Islamic architecture that has transcended cultural boundaries. These vaults, designed using a modular fractal system, provide structural efficiency while allowing for expansive, column-free spaces within the mosque. The choice of materials, including natural stone cladding and cast bronze mashrabiyas, reflects a commitment to quality and durability, ensuring that the mosque will stand as a lasting testament to contemporary Islamic architecture. This approach not only honors traditional forms but also integrates modern construction techniques to achieve an innovative and sustainable design.
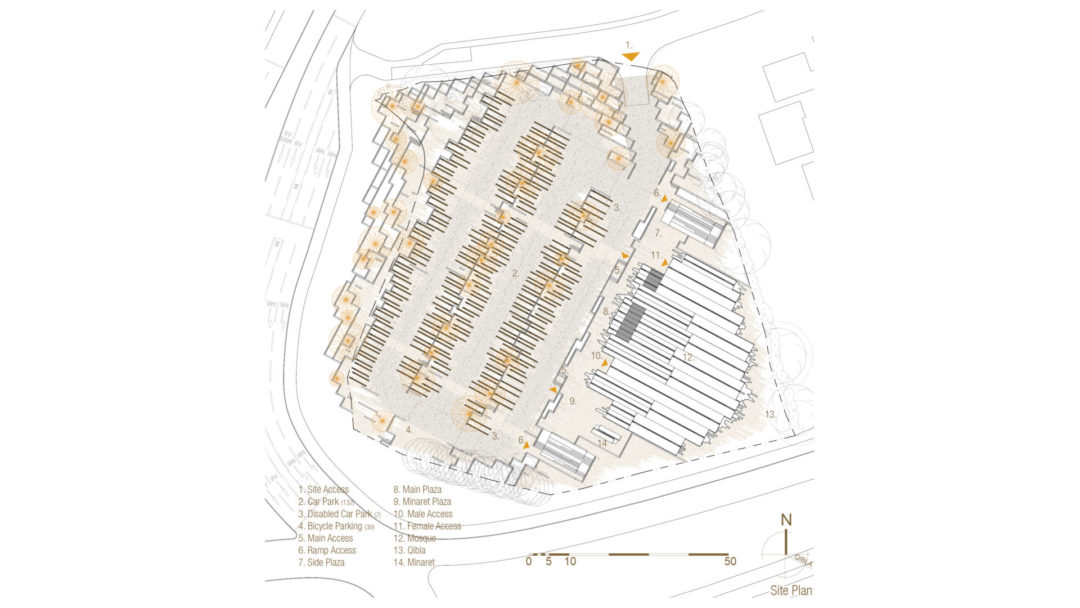
In addition to its architectural grandeur, the New Preston Mosque emphasizes the importance of the user experience. Every aspect of the design, from the ablution rooms to the flow of the building, is carefully considered to enhance the spiritual journey of its visitors. The ablution area, designed to celebrate the ritual of cleansing, is infused with natural light and the soothing sound of water, creating a tranquil atmosphere conducive to reflection. Meanwhile, the minaret stands tall at 32 meters, serving as both a functional and symbolic element, calling the community to prayer and acting as a landmark for the city of Preston. Through this project, AIDIA STUDIO is not just creating a building; they are crafting an experience that honors the rich traditions of Islamic architecture while looking toward the future.
Read also about the Ovative Group Offices: A Transformation by Snow Kreilich project
