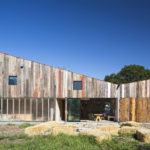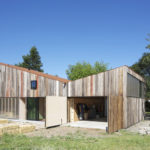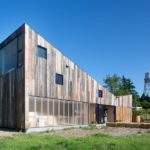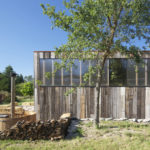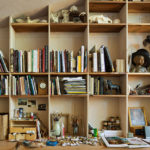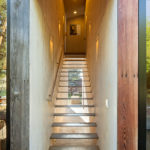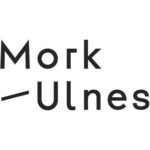Meier Road Barn Project by Mork Ulnes Architects
Project's Summary
The Meier Road Barn project, designed by Mork Ulnes Architects in collaboration with SFOSL, epitomizes the seamless integration of modern architecture with traditional barn typology. Located in a picturesque rural setting, this innovative structure was conceptualized to provide expansive, flexible spaces that cater to a variety of functions, including storage for farm equipment, versatile workspaces, and a dedicated art studio. The design not only preserves the aesthetic appeal of the adjacent barns but also enhances the functionality of the space, making it a valuable asset to the local community.
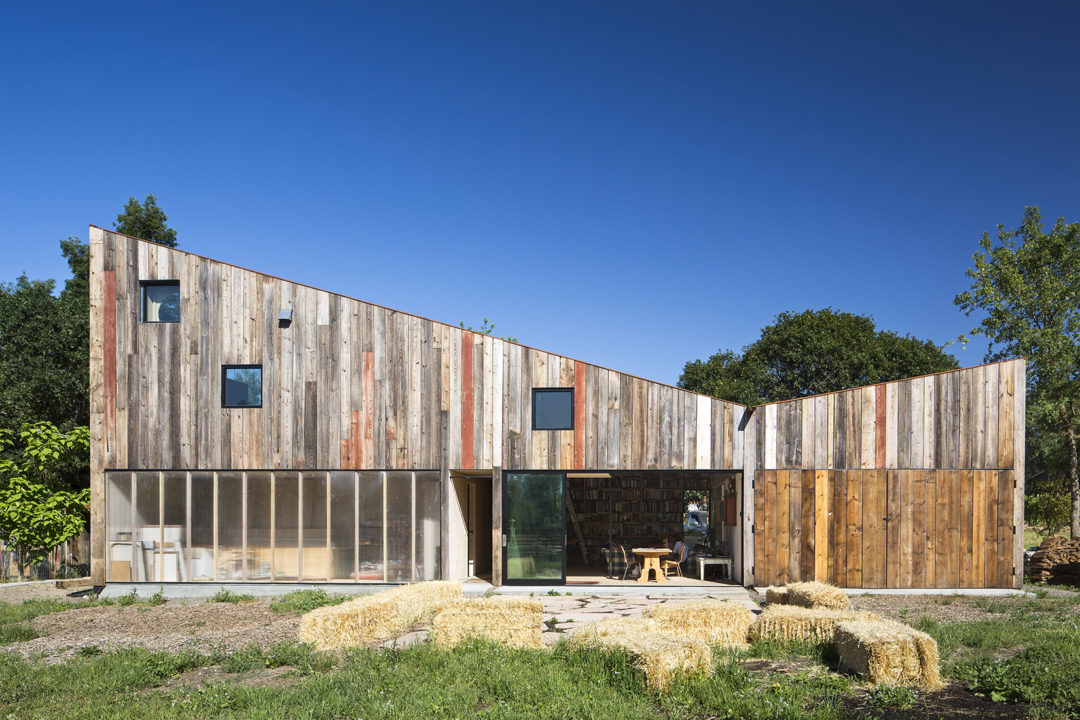
One of the most significant challenges faced by the design team was the creation of an ideal art studio within the constraints of the barn vernacular. The solution came in the form of an inverted gable barn roof, a design feature that not only elevated the interior space but also maximized the entry of natural light. The indirect northern light conditions are particularly beneficial for artists, providing a soft illumination that enhances the creative process. This thoughtful design decision reflects the team's commitment to achieving both form and function in their work.
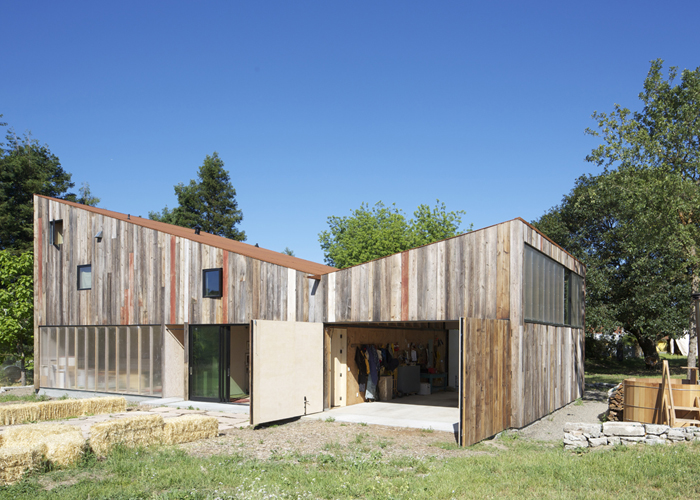
The project was brought to life by a talented team of architects, including Grygoriy Ladigin, Casper Mork-Ulnes, Andreas Tingulstad, and Nick Damner. Their collaborative efforts are evident in every aspect of the design, from the overall layout to the intricate details that contribute to the building's character. Each team member's unique perspective and expertise played a crucial role in overcoming the challenges associated with the barn typology, resulting in a space that is both functional and visually striking.
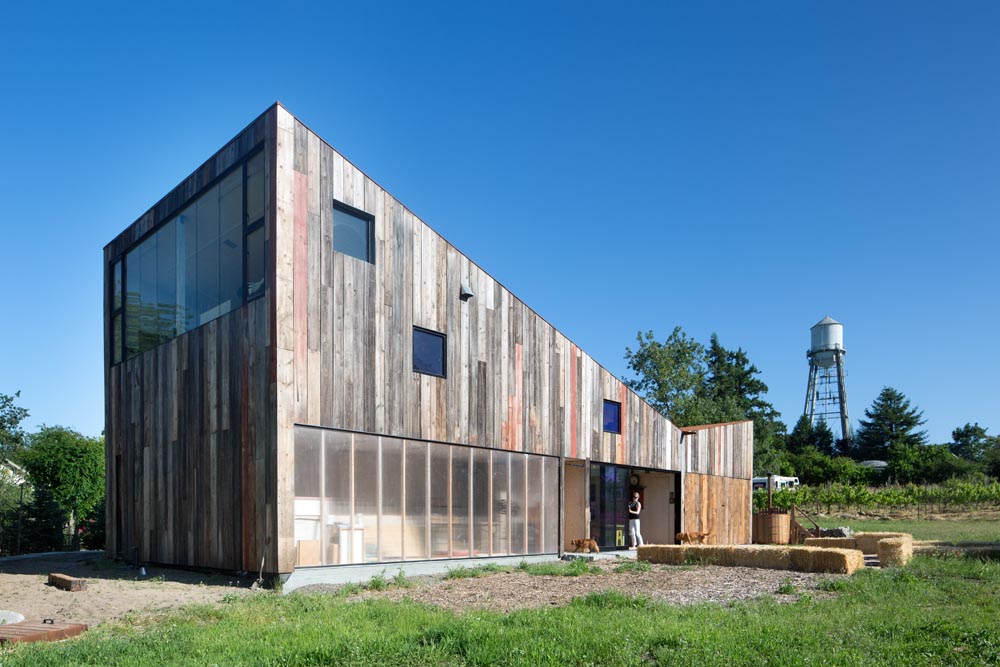
Captured beautifully by photographer Bruce Damonte, the Meier Road Barn project showcases the harmonious blend of traditional architecture and contemporary needs. His photography highlights the spacious interior, emphasizing the versatility of the space, which can accommodate everything from farm equipment storage to creative art-making. The striking inverted roof serves as a focal point in the images, illustrating how innovative design can transform a conventional structure into a vibrant workspace.
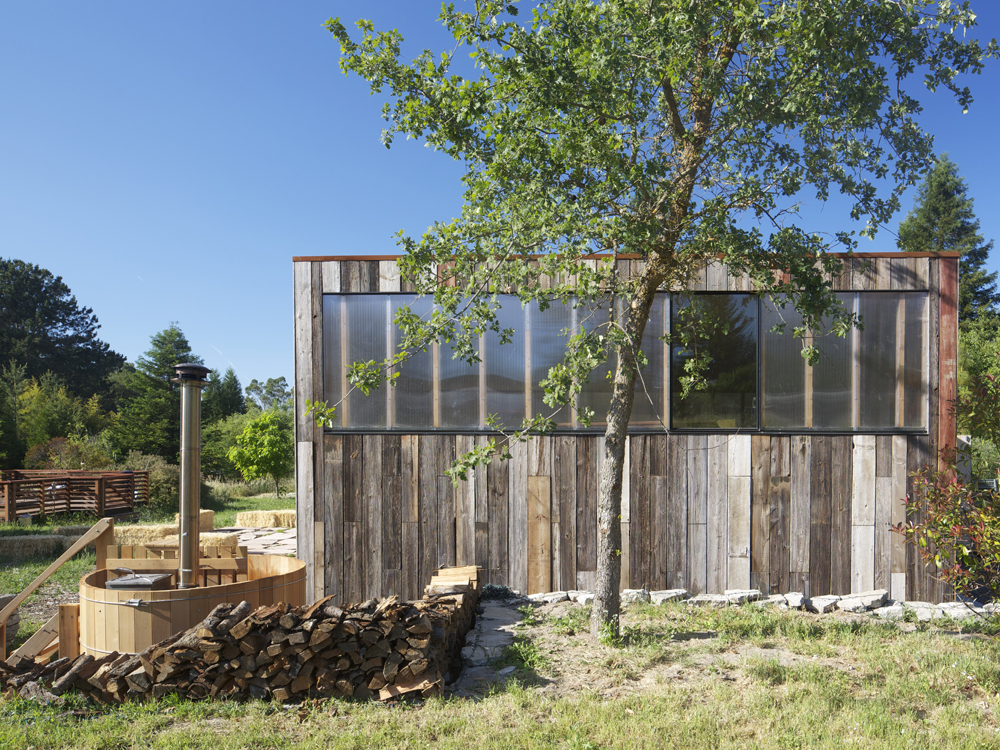
In summary, the Meier Road Barn project stands as an exemplary model of how thoughtful architectural design can address specific needs while honoring traditional forms. Mork Ulnes Architects, along with their skilled team, has successfully created a multifunctional space that not only meets the practical requirements of its users but also enriches the surrounding environment. This project is a testament to the power of creativity and collaboration in architecture, demonstrating that challenges can be transformed into opportunities for innovation.
Read also about the Lajeunesse Residence: Modern Transformation by _naturehumaine project
