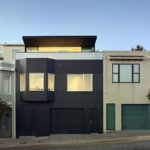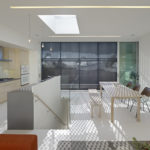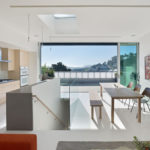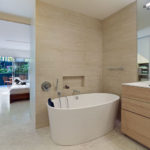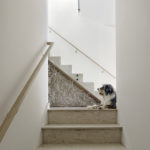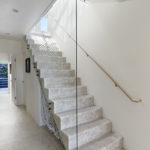Sustainable & Budget-Friendly Renovation: 20th Street Residence
Project's Summary
Title: A Sustainable and Budget-Friendly Renovation of 20th Street Residence
Mork Ulnes Architects has successfully renovated the 20th Street Residence sustainably and within a tight budget, while embracing the city's preservation and zoning requirements. The design team, Grygoriy Ladigin and Casper Mork-Ulnes, worked to create a vertical extension that would provide the clients with more space and sweeping views of the San Francisco Bay.
Title: Creating a Vertical Extension for More Space
To meet the clients' needs, the design team created a vertical extension that houses the public functions of the house. The new third floor is connected to the garden space in the back via a steel catwalk. This extension provides the family with more space, while also allowing them to enjoy the stunning views of the San Francisco Bay.
Title: Embracing Sustainability and Zoning Requirements
The renovation of the 20th Street Residence was accomplished sustainably, with the design team embracing the city's preservation and zoning requirements. The sleeping and bathing areas remain on the second floor, while the new third floor provides the family with a space to work and entertain. The renovation was completed within a tiny budget, proving that sustainable design can be achieved without breaking the bank.
Title: The Beauty of the 20th Street Residence
The 20th Street Residence is a beautiful example of sustainable design that embraces the city's preservation and zoning requirements. The vertical extension provides the family with more space and allows them to enjoy the stunning views of the San Francisco Bay. The renovation was completed sustainably and within a tight budget, proving that sustainable design is possible for everyone. Bruce Damonte's photography captures the beauty of the renovated residence, showcasing the creativity and ingenuity of the Mork Ulnes Architects design team.
Read also about the Revitalizing Del Mar College's Music Program: Phase 1 Expansion & Renovation project
