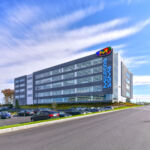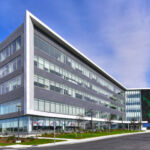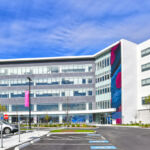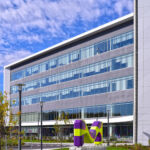M Lab™ Collaboration Center | CUBE 3 Studio, LLC
Project's Summary
The M Lab™ Collaboration Center stands as a testament to modern architecture and innovative design, brought to life by the skilled architects at CUBE 3 Studio, LLC. This project marks a significant milestone as it transforms the office landscape for life sciences in North America. The new headquarters will seamlessly accommodate approximately 400 employees, consolidating operations from nearby locations such as Bedford, Billerica, and Danvers. Spanning an approximate 70,000 GSF addition to Phase I, the M Lab™ Collaboration Center now boasts a total of 350,000 SF of premier Class A Corporate Office Space, setting a new standard for workplace environments in the region.

Architecturally, the addition to the Summit Office Park builds upon the established structural bay spacing of Phase 1, ensuring a cohesive design language that resonates throughout the complex. The upper floors (3-5) have been meticulously crafted to enhance the functionality and aesthetics of the workspace, while a unique 2-story jog-out at the southeast corner responds to specific tenant program requirements at the lower levels. This thoughtful integration of space not only promotes collaboration among employees but also reflects the cutting-edge nature of the life sciences industry.

The façade elements are consistent with the sleek and contemporary image established in Phase I, ensuring visual harmony across the entire office park. By employing modern materials and design techniques, CUBE 3 Studio has created an inviting atmosphere that encourages interaction and innovation. The M Lab™ Collaboration Center is not just an office space; it is a hub where scientists and engineers will work closely with clients to tackle complex life science challenges, embodying the spirit of collaboration and exploration.

As the premier global destination for life sciences, the M Lab™ Collaboration Center is designed with the future in mind. The state-of-the-art exploratory environment will be equipped with the latest technologies and resources, fostering a culture of teamwork and creativity. This project exemplifies how modern architecture can support the evolving needs of businesses in the life sciences sector, providing spaces that inspire and facilitate groundbreaking work.

In conclusion, the M Lab™ Collaboration Center, designed by CUBE 3 Studio, LLC, stands as a beacon of innovation in the corporate office landscape. With its impressive scale, thoughtful design, and strategic location, it is poised to become a landmark for scientific exploration and corporate collaboration, setting the stage for future advancements in the life sciences industry.
Read also about the Office of Lee & Son Leather by ASWA in Bangkok, Thailand project




