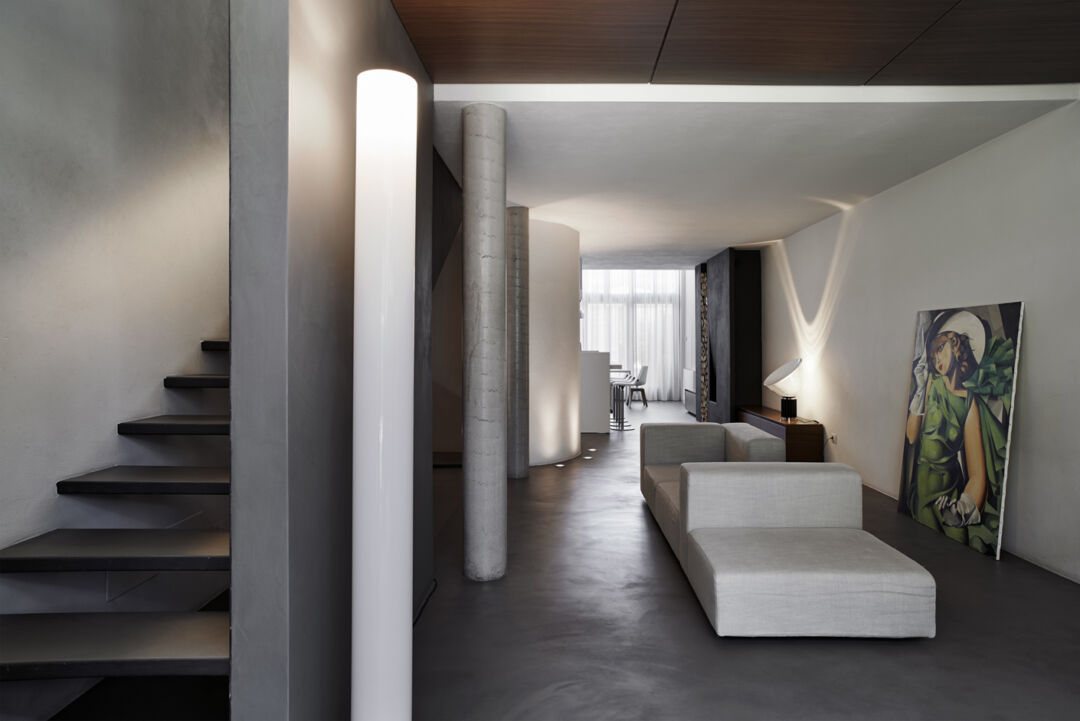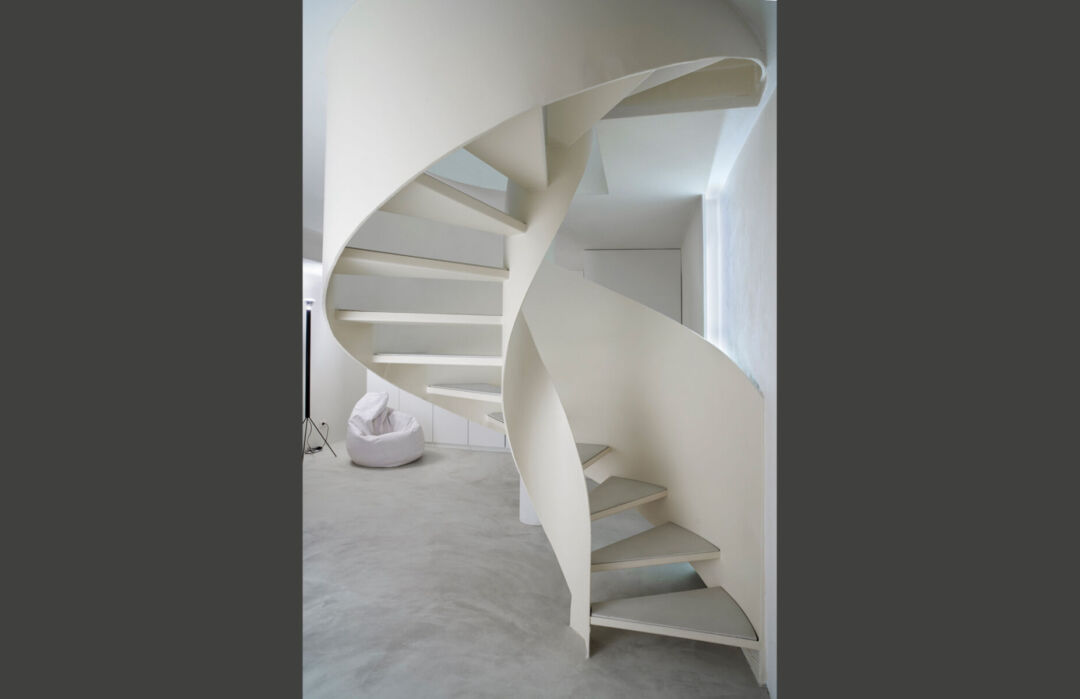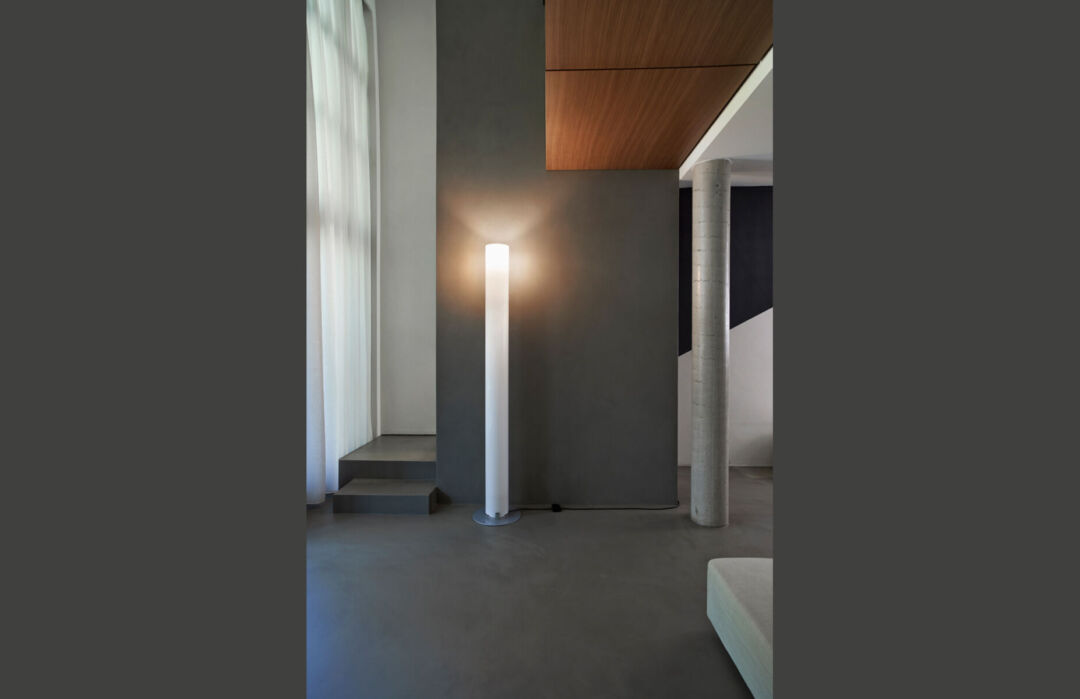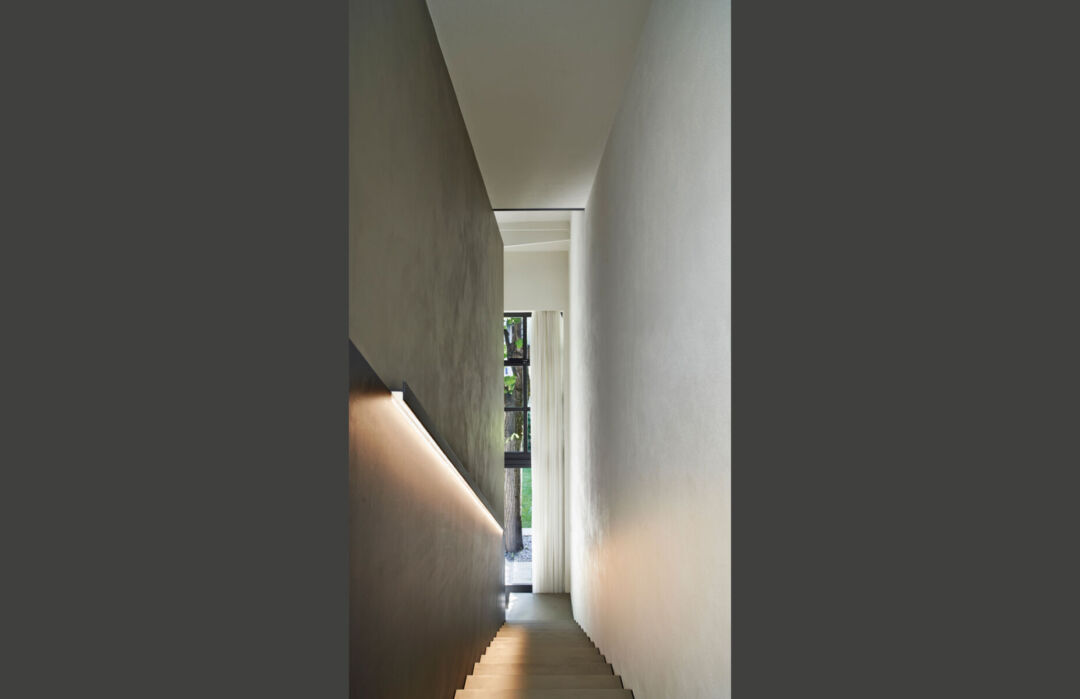Loft Schiavone: Transforming Industrial Space in Milan
Project's Summary
Loft Schiavone stands as a remarkable testament to the innovative transformation of a former manufacturing facility into a modern residential complex in the vibrant city of Milan. Nestled in Via Villapizzone, this project, masterminded by the renowned Victor Vasilev Architect, encapsulates the spirit of early 21st-century design, merging industrial aesthetics with contemporary family living. The building’s unique structure, characterized by its 5-meter wide lots and soaring internal heights of up to 9 meters, offers an extraordinary canvas for creative design solutions that cater to the needs of a modern family.

The essence of this project lies in its ability to preserve the industrial soul of the original structure while reimagining it for comfortable living. The clients, a dynamic young couple with three children, desired a home that diverged from traditional apartment living. The architectural challenge was to maintain the loft's industrial character while ensuring it was functional and inviting for family life. This endeavor demonstrates that unconventional spaces can be both stylish and practical, exemplifying how thoughtful design can transform perceptions of loft living.

To achieve the desired layout, vertical connections were ingeniously designed to enhance spatial flow without compromising the usable area. The children's rooms occupy the first floor, while the second mezzanine has been thoughtfully allocated for the parents. This strategic arrangement not only maximizes the loft's verticality but also fosters a sense of connection among family members. The staircase itself became a focal point of architectural experimentation, showcasing a blend of creativity and functionality that defines the project.

Material selection played a crucial role in the project’s development, with a strong emphasis on preserving the industrial essence. Concrete and raw iron were chosen intentionally to highlight the building's heritage, while the existing reinforced concrete columns were meticulously cleaned and left exposed, adding to the authenticity of the design. In contrast, warm oak surfaces were introduced to soften the industrial feel, covering select areas of the mezzanines and custom furniture, thereby creating a harmonious balance between raw and refined elements.

Lighting design was another key aspect meticulously planned throughout the space. Integrated LED fixtures provide a soft, diffused illumination that enhances the overall ambiance, while select iconic Italian design lamps, treasured by the owners from their previous home, punctuate the space with personal touches. The culmination of these design strategies is evident in the stunning photography captured two years after the project’s completion, showcasing how Loft Schiavone successfully marries industrial charm with the comforts of family living, setting a new standard for modern residential design.
Read also about the 161 Collins Street Refurbishment by Bates Smart project






