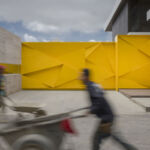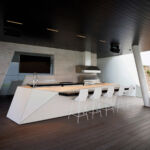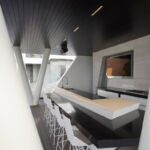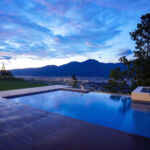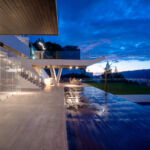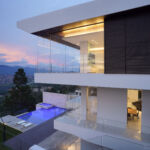Levitating Over the Mountain - Architectural Marvel
Project's Summary
The Levitating Over the Mountain project, crafted by Carlos Guevara Architects, epitomizes the harmonious blend of architecture and nature. Nestled in the breathtaking landscape of Caracas, Venezuela, this architectural marvel emerges from a steeply sloping terrain, offering unparalleled views of the Caracas valley and the majestic El Ávila hill. With an elevation of 1,765 meters, this hill not only serves as a stunning backdrop but also creates a protective shelter for the inhabitants of this unique dwelling. The design philosophy of the project revolves around the dreams and desires of the clients, ensuring that every aspect of the home resonates with their vision of an ideal living space.

The architectural layout spans four distinct floors, each designed with the intention of maximizing the connection between the interior and the magnificent outdoor environment. The uppermost level, serving as the main living area, is accessed through a striking yellow sculptural gate that establishes a warm welcome for residents and visitors alike. Inside, the open-concept arrangement of the living room, dining room, guest bathroom, and kitchen facilitates a seamless flow of space, where natural light floods the area and stunning views become an integral part of daily life. The Ávila hill is framed within the living spaces, creating a picturesque backdrop that enhances the overall living experience.

Ascending to the next level, one encounters the private living quarters, where the bedrooms seem to levitate above the landscape. This illusion is achieved through innovative structural design, with horizontal planes that extend outward, providing shade and protection from the sun. The angled ceilings further enhance the breathtaking vistas toward El Ávila, ensuring that every room is bathed in natural beauty. This careful consideration of form and function allows for an uninterrupted visual experience, inviting the beauty of the surrounding landscape into the home.

Access to the pool level is designed to be as inviting as the spaces within the house. A beautifully crafted staircase leads to this area, offering a separate entry point for social gatherings. The pool area features a barbecue space with exclusive faceted furniture, alongside terraces that incorporate marble, grass, and wood, creating a luxurious outdoor retreat. The interior of this level boasts a family room and a glass office, providing versatile spaces for relaxation and productivity. Descending further, the entertainment level reveals a gym, cinema, and discotheque, catering to the diverse needs of the family and their guests.

Ultimately, the Levitating Over the Mountain project by Carlos Guevara Architects is more than just a residence; it is a testament to the profound connection between its inhabitants and the natural world. Through innovative design, the home fosters an environment where family bonds are strengthened, and individuals can explore their spirituality in unison with nature. The frameless extra-clear glass parking doors on the North facade exemplify this philosophy, allowing for complete openness and integration with the landscape. Moments of magic, such as the gentle mist that once graced the interiors during construction, illustrate the home's innate ability to invite nature inside. In conclusion, this project stands as a beacon of modern architecture, elevating the experience of living among the beauty of the Earth.
Read also about the Miccone: A Culinary Gem in Oltrepò Pavese project
