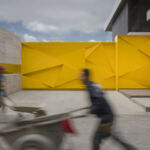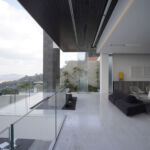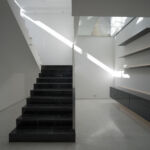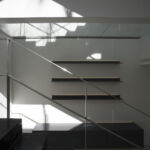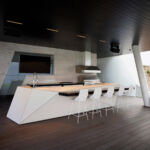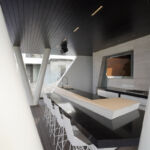Levitando en la Montaña: A Breathtaking Architectural Masterpiece
Project's Summary
Levitating over the Mountain: A Remarkable Architectural Project
The Levitando en la Montaña project, created by the renowned architectural studio Carlos Guevara Architects, is a true masterpiece that beautifully blends with its natural surroundings. Nestled in a privileged environment boasting one of the world's best climates, this extraordinary house is a manifestation of our clients' dreams and needs. Situated on a steep slope descending towards the North, it offers breathtaking views of the Caracas valley and the majestic "El Ávila" hill, which stands tall at 1,765 meters and serves as a protective shield for the city.
In order to fully embrace the stunning landscape, the house was meticulously designed to establish a direct connection with the outside environment. The four-story structure allows all the spaces within the house to harmoniously integrate with the surrounding nature. The journey begins on the upper level, where a vibrant yellow sculptural gate welcomes visitors, seamlessly merging pedestrian and vehicular access. Here, the living room, dining room, guest bathroom adorned with a vertical garden, and kitchen are arranged in a spacious open-plan layout, offering panoramic views of the city. The magnificent "El Ávila" hill becomes a captivating framed artwork, measuring an impressive 12 meters wide by 4 meters high.
Ascending to the next level, one discovers the living quarters, seemingly levitating above the landscape. The rooms extend outward through horizontal planes, providing a sense of weightlessness while shielding the lower levels from excessive sunlight. The ceilings of these rooms open at an angle, offering unobstructed views of "El Ávila." The structural design incorporates cantilevered plates to maintain uninterrupted visuals, creating a truly remarkable architectural feat.
To enhance social events, an independent access to the pool level is provided from the entry level. A striking staircase, strategically positioned at the turning point of the land lot, leads to this area. Here, a barbecue area featuring furniture with faceted planes adds an exclusive touch. Terraces adorned with marble, grass, and wood, as well as an interior space housing a family room and a glass office with expansive views, offer a perfect blend of comfort and luxury. Descending from the pool level, a graceful staircase leads to the entertainment floor, housing a gym, cinema, and discotheque.
This extraordinary architectural project redefines the relationship between its inhabitants, nature, and the built environment. By seamlessly integrating with its surroundings, it encourages a stronger connection with oneself and fosters family ties. The design aims to harmonize spirituality with nature, allowing residents to find solace and tranquility within their own home.
To achieve the desired openness while defining the individual spaces, the architects utilized an innovative system of parking doors made of extra-clear glass. These frameless elements enable the entire north facade of the house to open fully, integrating the landscape seamlessly and flooding the internal spaces with abundant natural light. During construction, there was a remarkable moment when a subtle mist gracefully enveloped the house, blurring the boundaries between nature and architecture. It was as if nature itself had accepted the invitation to become an integral part of this extraordinary home.
In summary, the Levitando en la Montaña project is an architectural marvel that emerges from the surrounding landscape and seemingly levitates above it. It is a testament to the ingenuity and creativity of Carlos Guevara Architects, who have skillfully crafted a dwelling that not only harmonizes with nature but also uplifts the spirits of its inhabitants.
Read also about the Seamless Modern Design & Functionality: Ampliación Residencia MB project
