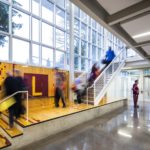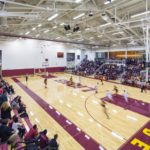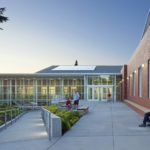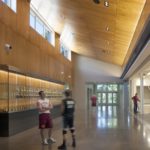Lakeside School Athletics Center by LMN Architects
Project's Summary
The Lakeside School Athletics Center is a remarkable project that harmonizes historic campus values with contemporary design, conceived by LMN Architects. Situated at the heart of the Lakeside School, this facility represents a significant upgrading of athletic offerings, ensuring that students can compete at the highest levels. The project is a testament to innovative architecture, aligning with the Bebb and Gould master plan while embracing modern functionality and aesthetic appeal.
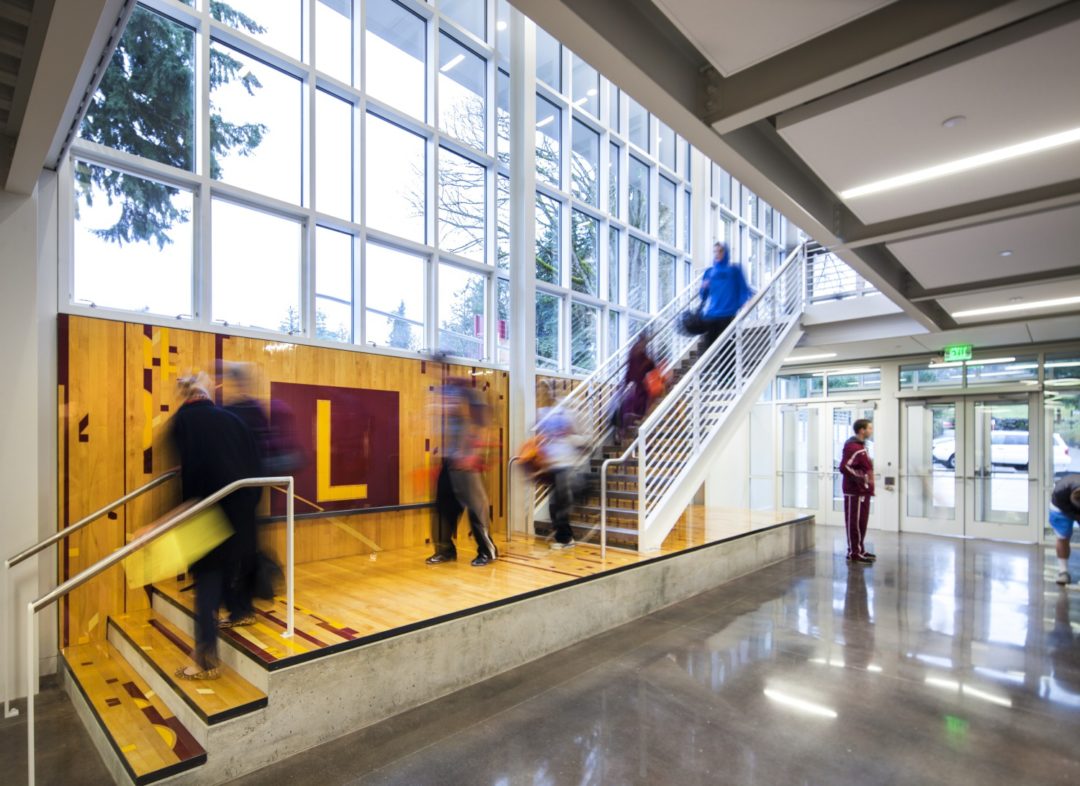
This state-of-the-art athletic center replaces the outdated facility that once served the campus since 1930. One of the most notable features of the design is the utilization of the existing footprint, which allows for a seamless integration into the landscape. By excavating below the site, the new building effectively doubles the interior volume, providing ample space for a variety of athletic activities. The gymnasium floor, strategically lowered to meet NCAA regulations, exemplifies the thoughtful approach to design that prioritizes both form and function.
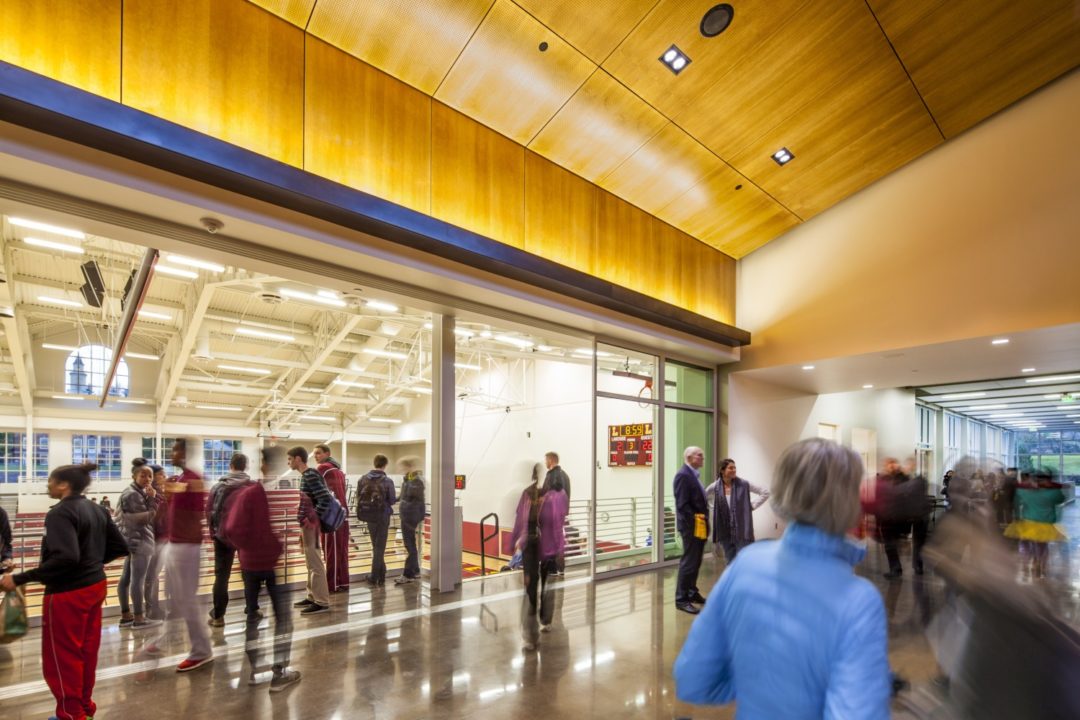
The site presents unique challenges due to its steep and irregular grades. However, LMN Architects have creatively addressed these issues with the introduction of a glass-enclosed circulation bar. This design element not only connects the upper-level athletic fields with the lower parking and street access but also fosters a sense of community through shared views and natural light. The open stairway invites visitors to experience the space holistically, enhancing interaction between athletes and spectators alike.
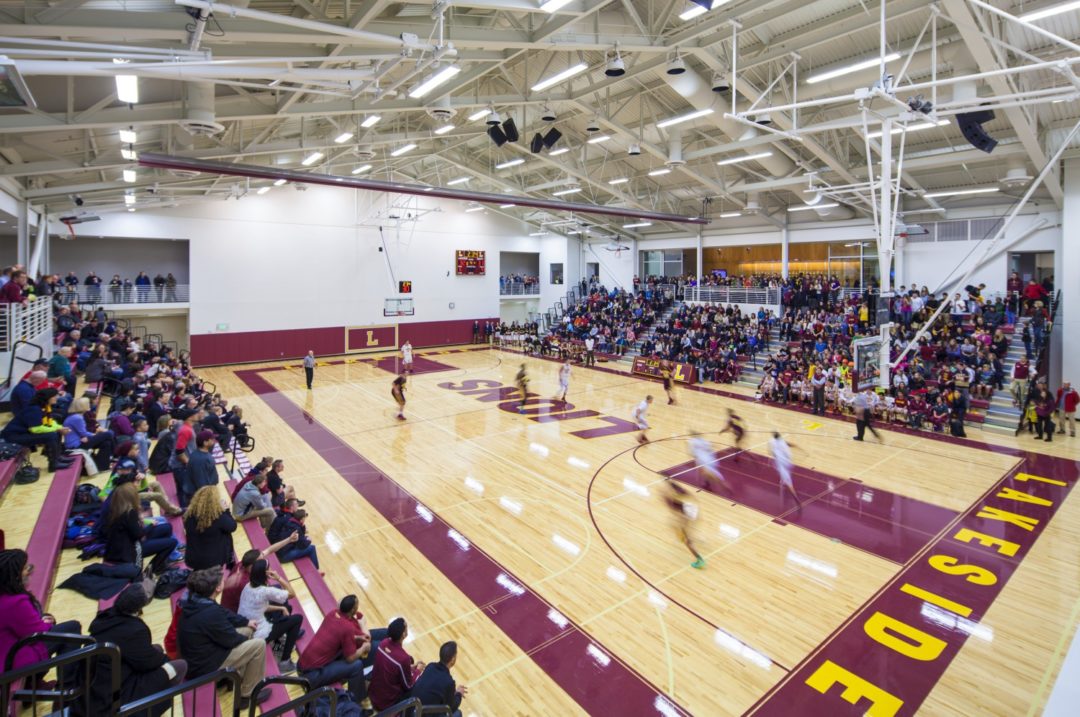
The Athletics Center is designed not just for competition but also as a community hub. The upper level features a balcony overlooking the gymnasium, providing a social vantage point that enhances the spectator experience. Alongside this, the thoughtful inclusion of informal gathering spaces, such as repurposed wood floor planks from the original gym, encourages camaraderie and mentorship among students and coaches. This approach underscores the school's commitment to nurturing athletic talent while preserving its rich legacy.
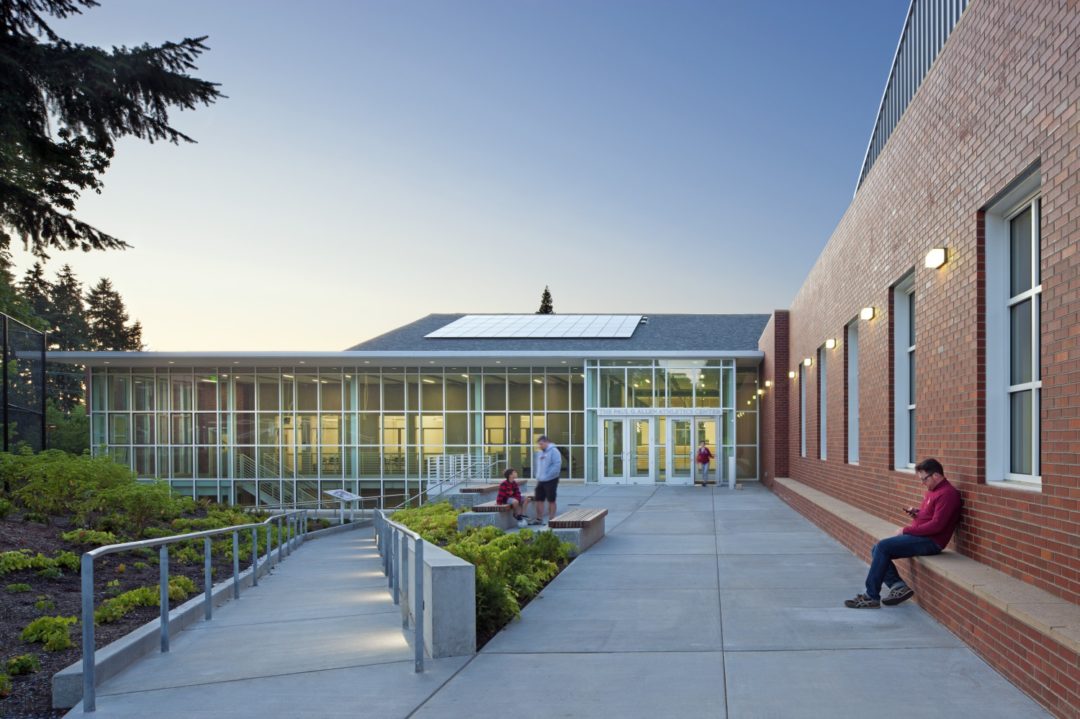
In collaboration with various experts and consultants, LMN Architects have crafted a facility that embodies the spirit of Lakeside School. From civil and structural engineers to landscape architects and lighting designers, each member of the project team has contributed to a vision that prioritizes both athletic excellence and community engagement. As students and spectators alike gather at the new Paul G. Allen Athletics Center, they will experience a space that is not only functional but also deeply integrated into the identity of the Lakeside School community.
Read also about the Parametric Surfaces - Dubai Design Week Installation project
