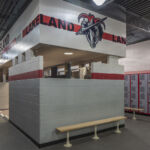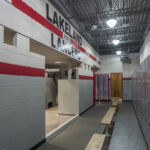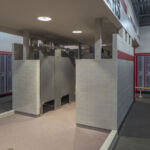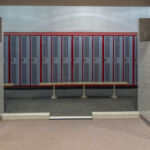Lakeland Regional High School Locker Room Renovation
Project's Summary
Lakeland Regional High School is embarking on a transformative architectural project aimed at enhancing the student experience through the renovation of locker rooms and the introduction of a modern weight room. Spearheaded by Solutions Architecture, this project is designed to create state-of-the-art facilities that prioritize physical well-being and foster a sense of community among students.

The locker rooms, often considered the heart of any athletic program, are set to undergo a complete redesign. The Solutions Architecture team is committed to optimizing space utilization through smart and efficient design elements. These revamped locker rooms will provide ample storage for students' belongings, ensuring a clutter-free environment that promotes organization and cleanliness. Accessibility and inclusivity will also be central to the design, making the facilities user-friendly for students of all abilities.

Complementing the locker room renovations is the construction of a cutting-edge weight room. This facility aims to become a hub for students interested in strength training and overall fitness. Solutions Architecture is focused on creating a space that is not only visually appealing but also highly functional, with a layout designed to maximize efficiency and safety. Equipped with top-of-the-line exercise equipment, the weight room will cater to a wide range of workout needs, empowering students to pursue their fitness goals.

The primary objective of this architectural project is to provide students at Lakeland Regional High School with exceptional facilities that support their physical health and cultivate a strong community spirit. Solutions Architecture prides itself on creating spaces that are not just aesthetically pleasing but also highly functional and sustainable. By integrating innovative design concepts, the team aspires to inspire students to adopt healthier, more active lifestyles. This project stands as a testament to the studio's dedication to enhancing educational environments and positively impacting students' lives.

In conclusion, the transformation of the locker rooms and the introduction of a state-of-the-art weight room at Lakeland Regional High School underscore the importance of smart design, accessibility, and functionality. Solutions Architecture is committed to creating facilities that enrich the student experience, promote physical well-being, and foster a sense of community. With thoughtful features like ample storage, an inclusive environment, and advanced exercise equipment, this project is set to elevate the school's athletic program and strengthen the bonds among students.
Read also about the KİPTAŞ İzmit Çınar Housing Project project




