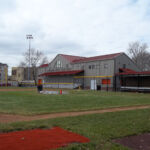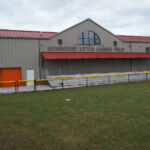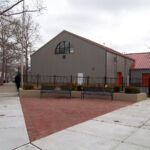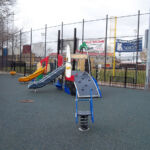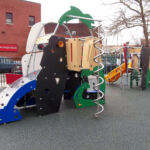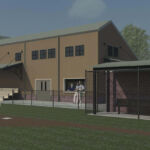Transforming Newark's Recreational Landscape: Newark Ironbound Little League's State-of-the-Art Baseball Training Facility
Project's Summary
The Newark Ironbound Little League project, created by the renowned architectural studio Solutions Architecture, has been a significant part of the Mayor's Green Spaces Initiative. This innovative endeavor aims to enhance the city's recreational areas and provide a state-of-the-art baseball training facility for the local community.
The centerpiece of this project is the impressive 115,000 square-foot Baseball Training Facility. Designed with utmost attention to detail, it includes various amenities such as a concession stand, coaches meeting room, and equipment storage. To ensure the comfort of spectators, the facility also boasts covered bleachers and new covered dugouts. These additions guarantee an enjoyable experience for both players and fans alike.
In addition to the baseball training facility, the design features several other noteworthy elements. An elevated press box has been integrated, providing an ideal vantage point for capturing and broadcasting the thrilling moments on the field. To maintain a sense of privacy and separation from the bustling street, a brick screen wall has been constructed. This thoughtful addition ensures that the field activities remain undisturbed, allowing players to focus on their game.
The Newark Ironbound Little League project goes beyond providing solely baseball-related amenities. The architects have paid attention to the community's needs by incorporating an exterior brick barbecue and a 1,200 square-foot playground within the grounds. These areas are open to the public, allowing families and friends to gather, relax, and enjoy quality time together. By offering these additional recreational spaces, the project aims to foster a sense of community and provide inclusive spaces for all to enjoy.
The creation of the Newark Ironbound Little League project by Solutions Architecture serves as a testament to the city's commitment to green spaces and community development. By combining cutting-edge design and thoughtful planning, this initiative has transformed a simple baseball field into a multifunctional complex. The inclusion of various amenities, such as the baseball training facility, elevated press box, brick screen wall, barbecue area, and playground, ensures that the project caters to the diverse needs of the local community. As Newark continues to prioritize the enhancement of its recreational areas, this project stands as a shining example of progress and inclusivity.
Read also about the MRS: Greek Architectural Marvel by Δημήτρης Ζαφειράκης Διακοσμητής Architecture Studio project
