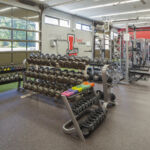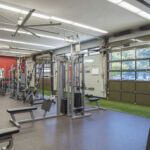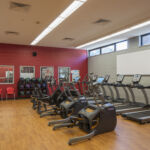Elevate Fitness and Well-being at Lakeland Regional High School: Cutting-edge Weight Room and Locker Room Renovation
Project's Summary
Lakeland Regional High School - Weight Room (+Locker Rooms): Elevating Fitness and Well-being
Lakeland Regional High School is set to undergo a transformative architectural project that aims to enhance the athletic facilities and promote overall student well-being. Spearheaded by the esteemed Solutions Architecture studio, the focal point of this redevelopment is the construction of a state-of-the-art weight room, complemented by modernized locker rooms. This ambitious endeavor seeks to provide students with an exceptional fitness experience, fostering their physical and mental growth while instilling a sense of pride in their school community.
The centerpiece of this architectural project is the cutting-edge weight room, designed to inspire students to reach new heights in their fitness journeys. Equipped with the latest exercise equipment, the facility will cater to a wide range of training needs, accommodating both strength and cardiovascular exercises. The spacious layout ensures ample room for students to move freely, fostering a comfortable and inclusive environment for all. The Solutions Architecture studio has meticulously planned the weight room's layout, optimizing the flow of equipment and ensuring optimal safety measures, creating a space that encourages students to push their limits and achieve their fitness goals.
In conjunction with the weight room, the project also includes the renovation of the existing locker rooms. The Solutions Architecture studio recognizes the importance of providing students with modern and functional spaces that promote a sense of community and well-being. The redesigned locker rooms will feature updated amenities, including spacious lockers, comfortable seating areas, and improved ventilation systems. These enhancements aim to create a welcoming environment where students can prepare for physical activities, fostering a sense of camaraderie and teamwork.
With the Lakeland Regional High School architectural project, Solutions Architecture envisions an exceptional facility that goes beyond the conventional boundaries of a weight room. By incorporating innovative design elements, the studio aims to provide students with an all-encompassing fitness experience that prioritizes their physical health and mental well-being. The weight room and locker rooms will serve as a testament to the school's commitment to fostering a nurturing environment that encourages personal growth, teamwork, and a lifelong dedication to fitness. The Solutions Architecture studio's expertise and attention to detail will undoubtedly create a space that inspires students to excel, both physically and academically, while instilling a sense of pride in their school and community.
Read also about the The Lobster Boat Residence: Innovative, Sustainable Living project



