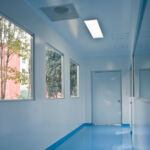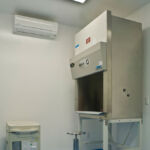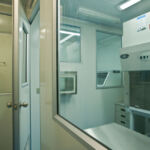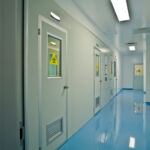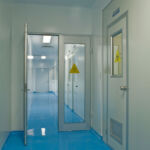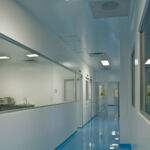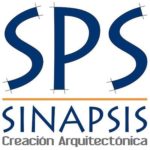Laboratorio CDVE-UACM by SPS+Sinapsis
Project's Summary
Laboratorio CDVE-UACM stands as a beacon of modern architectural ingenuity nestled in the vibrant heart of Mexico City. This project, spearheaded by the innovative minds at SPS+Sinapsis, embodies a harmonious blend of functionality and aesthetic appeal, tailored specifically for the educational and research sectors. With its sleek lines and contemporary design, Laboratorio CDVE-UACM invites students and researchers alike to engage in a collaborative and inspiring environment.

The architectural design of Laboratorio CDVE-UACM showcases an open layout that fosters creativity and innovation. Natural light floods the interior spaces through strategically placed windows, enhancing the learning experience while reducing reliance on artificial lighting. The use of sustainable materials not only reflects a commitment to environmental stewardship but also contributes to the overall health and well-being of its occupants. This project sets a benchmark in eco-friendly construction practices, demonstrating that modern architecture can coexist with nature.

Incorporating state-of-the-art facilities, Laboratorio CDVE-UACM is equipped with advanced technology that supports various research disciplines. The laboratories are designed with flexibility in mind, allowing for easy adaptation to evolving educational needs. This forward-thinking approach ensures that the facility remains relevant in an ever-changing academic landscape, positioning it as a vital resource for future generations of thinkers and innovators.

SPS+Sinapsis has meticulously crafted Laboratorio CDVE-UACM to not only serve as a functional space but also as an architectural landmark that inspires its community. The project encourages interaction among students, faculty, and researchers, fostering a sense of community while promoting interdisciplinary collaboration. The design philosophy emphasizes the importance of spaces that stimulate dialogue and exchange of ideas, essential components of a thriving academic environment.

As a pivotal project in the realm of educational architecture, Laboratorio CDVE-UACM reflects the aspirations of the UACM and its commitment to excellence in research and education. This project is not just about constructing a building; it represents a vision for the future of learning and collaboration. With SPS+Sinapsis at the helm, Laboratorio CDVE-UACM is poised to become a cornerstone of innovation, shaping the future of education in Mexico and beyond.
Read also about the GRID I - Desk by Messner Architects project
