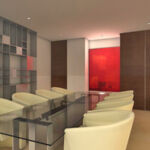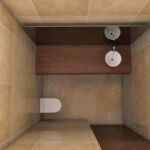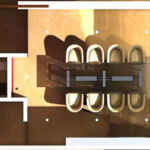Laboratorio Probiomed: Revolutionizing Pharmaceutical Research
Project's Summary
Laboratorio Probiomed: A Cutting-Edge Architectural Marvel by z+1 Arquitectos
In the realm of architectural innovation, z+1 Arquitectos has once again proved its mettle with the groundbreaking design of Laboratorio Probiomed. Situated at an undisclosed location, this architectural marvel serves as the flagship project for Probiomed, a leading pharmaceutical company. With its avant-garde design and state-of-the-art facilities, Laboratorio Probiomed is set to revolutionize the landscape of research and development in the pharmaceutical industry.
The architectural vision behind Laboratorio Probiomed is a testament to the ingenuity of z+1 Arquitectos. The firm has seamlessly blended functionality and aesthetics to create a structure that transcends conventional norms. The design concept revolves around the idea of harmonizing the building with its natural surroundings while optimizing the work environment for enhanced productivity and collaboration.
The building's exterior is a captivating fusion of sleek modernism and organic elements. The use of clean lines, glass facades, and natural materials such as stone and wood creates a visually striking composition. The carefully curated landscaping amplifies the building's harmonious integration with nature, providing a serene and tranquil ambiance for the laboratory's scientists and staff. This fusion of nature and contemporary design not only enhances the visual appeal of the structure but also promotes a sense of well-being and inspiration among its occupants.
Inside, the Laboratorio Probiomed is a testament to the studio's meticulous attention to detail and functionality. The layout maximizes the utilization of space, ensuring seamless workflow and efficiency. The architectural team has skillfully integrated cutting-edge technology and innovative design features to create a collaborative and inspiring research environment. The laboratories are equipped with the latest equipment and systems, providing scientists with the tools they need to push the boundaries of medical research.
Moreover, z+1 Arquitectos has prioritized sustainability in the design of Laboratorio Probiomed. The building incorporates eco-friendly features such as energy-efficient lighting, rainwater harvesting systems, and solar panels, reducing its carbon footprint. The architects have also incorporated ample natural lighting and ventilation, minimizing the reliance on artificial sources. These sustainable elements not only reflect Probiomed's commitment to environmental stewardship but also contribute to a healthier and more productive workspace.
In conclusion, Laboratorio Probiomed, designed by z+1 Arquitectos, stands as a remarkable example of architectural excellence. Its bold design, seamless integration with nature, and state-of-the-art facilities make it a groundbreaking addition to the field of pharmaceutical research. With a focus on functionality, sustainability, and aesthetics, this architectural masterpiece is sure to inspire and drive innovation for years to come.
Read also about the Residência 22: A Harmonious Oasis of Modern Design project



