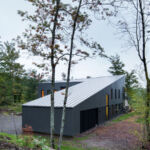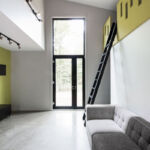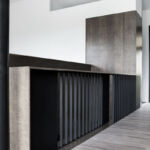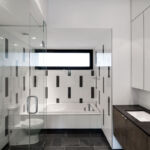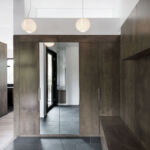La Sentinelle: A Remarkable Custom-Built Home with Breathtaking Views
Project's Summary
Photo credit: Adrien Williams (www.adrienwilliams.com)
In search of a home that would offer an abundance of natural light, a couple and their three children made the decision to sell their previous country house and embark on a journey to create a custom-built residence that would better suit their needs. After finding an empty lot with southern exposure and stunning views of the picturesque lake 'Lac-de-la-Cabane', they knew they had discovered the perfect location for their dream home.
The unique constraints of the site presented an opportunity for the architects at _naturehumaine architectural studio to create a truly remarkable design. The result was a distinctive L-shaped footprint, with an east-west oriented rectangular block placed at the top of the topography, and a north-south oriented block ingeniously slid underneath. This clever arrangement allowed for the upper block to house the living spaces and master bedroom, while the lower block, affectionately known as the 'kids zone,' accommodated the three children's bedrooms and a delightful games room.
One of the most striking features of the house is its folded roof, which rises from the lower block and extends towards the edge of the cliffs in a manner reminiscent of the wings of a bird ready to take flight. This architectural element not only adds visual interest but also serves as a metaphorical representation of the house as a sentinel perched on the cliff, overlooking the serene lake. It is this captivating imagery that has given rise to the home's endearing nickname, 'The Sentinel.'
The La Sentinelle project is a testament to the power of thoughtful design in creating a home that not only fulfills the practical requirements of its inhabitants but also evokes a sense of awe and wonder. The strategic placement of the living spaces and bedrooms, coupled with the incorporation of expansive windows to maximize natural light, ensures that the family can fully enjoy the breathtaking views of the lake and surrounding landscape.
In conclusion, the La Sentinelle project stands as a testament to the ability of architectural design to transform a simple concept into a masterpiece. The careful consideration of the site's constraints, the innovative L-shaped footprint, and the striking folded roof all contribute to the unique character of this custom-built home. With its nickname, 'The Sentinel,' aptly capturing its commanding presence on the cliff, this residence truly embodies the harmonious blend of functionality and beauty.
Read also about the Greening Your School: Transforming Education with Sustainable Design project
