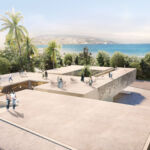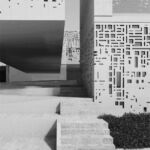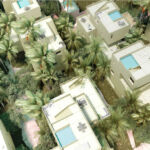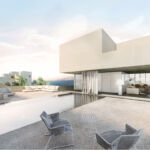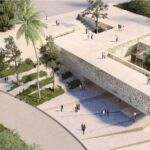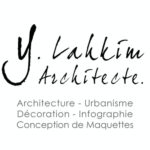MAT | La Maison de l'Architecture - YLA Studio
Project's Summary
MAT | La Maison de l'Architecture, designed by YLA Studio, is an innovative architectural project that harmonizes three distinct programs: a museum dedicated to the house of architecture, residential units, and commercial office spaces. This unique development is strategically positioned on an axis that is perpendicular to the historic medina of Tangier, allowing for breathtaking views of the vibrant landscape and the shimmering bay. The design prioritizes orientation, making the house of architecture a defining feature that frames the stunning vistas of the medina, creating a dialogue between the built environment and the natural beauty that surrounds it.
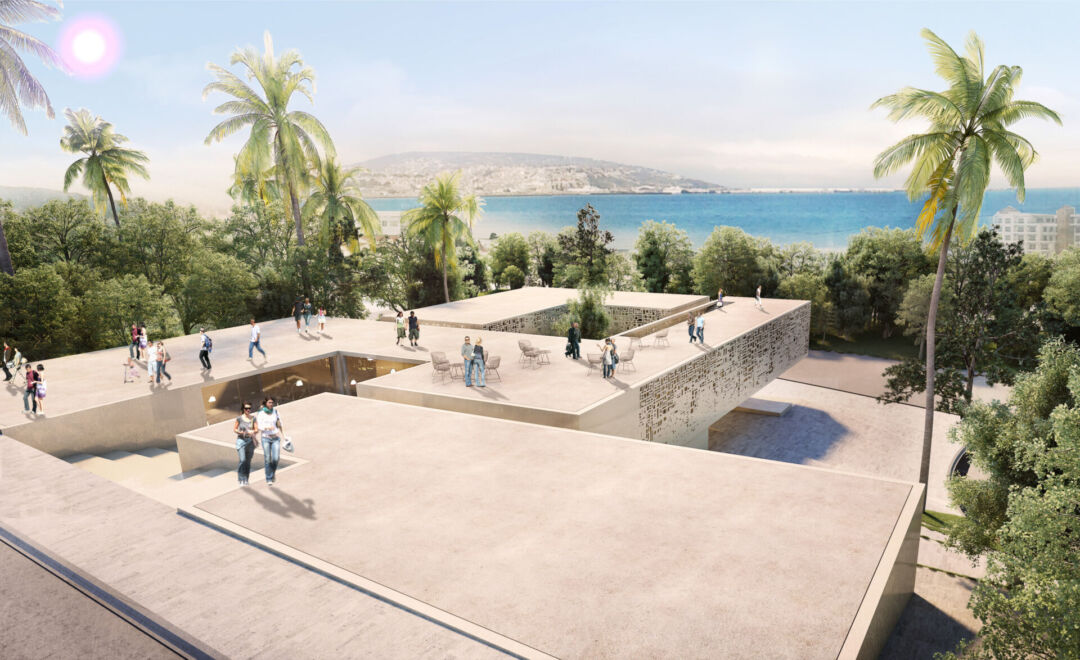
The architectural approach is characterized by a commitment to seamless integration with the existing landscape. Instead of disrupting the natural topography, the project utilizes its features to enhance accessibility and encourage exploration. The building's roof is transformed into a public space, serving as an urban gazebo where visitors can engage with the exceptional scenery of Tangier. By incorporating topographic games and accessible roof areas, the design invites visitors to traverse the site, promoting a deeper connection with the environment. This thoughtful approach ensures that the house of architecture does not merely sit atop the landscape but is an integral part of the experience, allowing for moments of contemplation and appreciation.
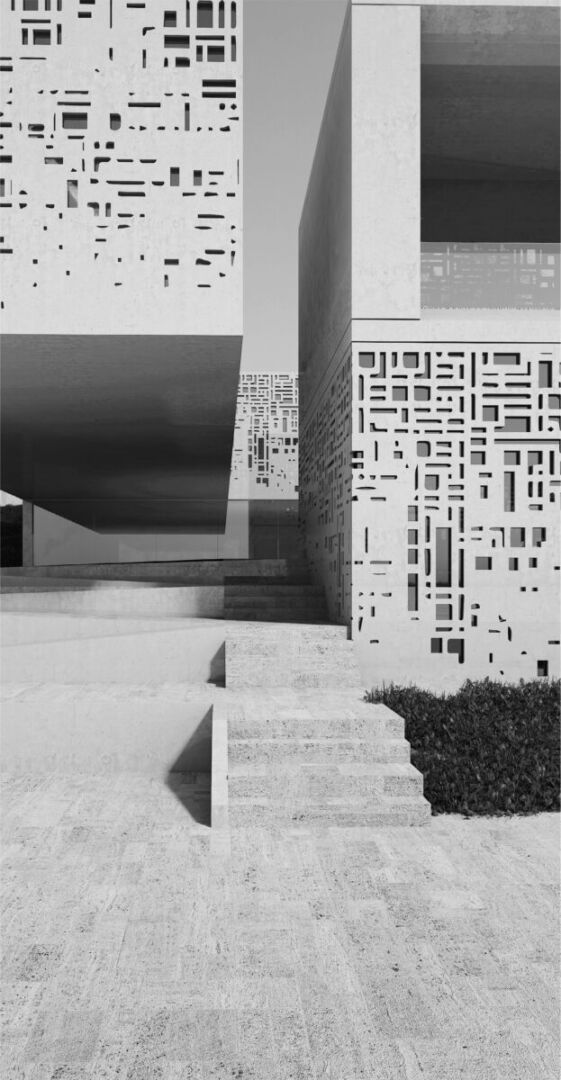
In addressing the residential aspect of the project, YLA Studio adopts an organic architectural philosophy that respects the site’s topography. The volumetric design of the housing units is crafted with sensitivity, reflecting the delicate nuances of the surrounding landscape. Each unit is designed to coexist with its environment, avoiding a harsh or disruptive presence. Penthouses equipped with terraces, gazebos, and hanging gardens provide residents with unique opportunities to engage with their surroundings. These outdoor spaces not only enhance the living experience but also serve as personal retreats that celebrate the beauty of Tangier’s landscape.
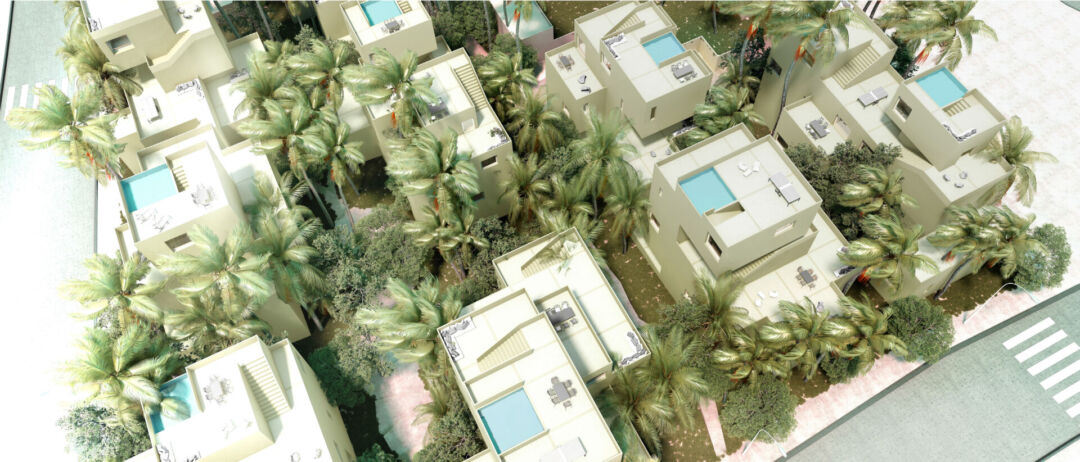
The MAT | La Maison de l'Architecture project stands as a paragon of architectural excellence, showcasing YLA Studio's commitment to creating spaces that foster a connection between people and their surroundings. By combining a museum, housing, and commercial offices into a single cohesive development, the project exemplifies the potential for architecture to enrich urban life. The design philosophy emphasizes the importance of blending with the environment, ensuring that both visitors and residents can appreciate the unparalleled beauty of Tangier while enjoying the amenities the project has to offer.
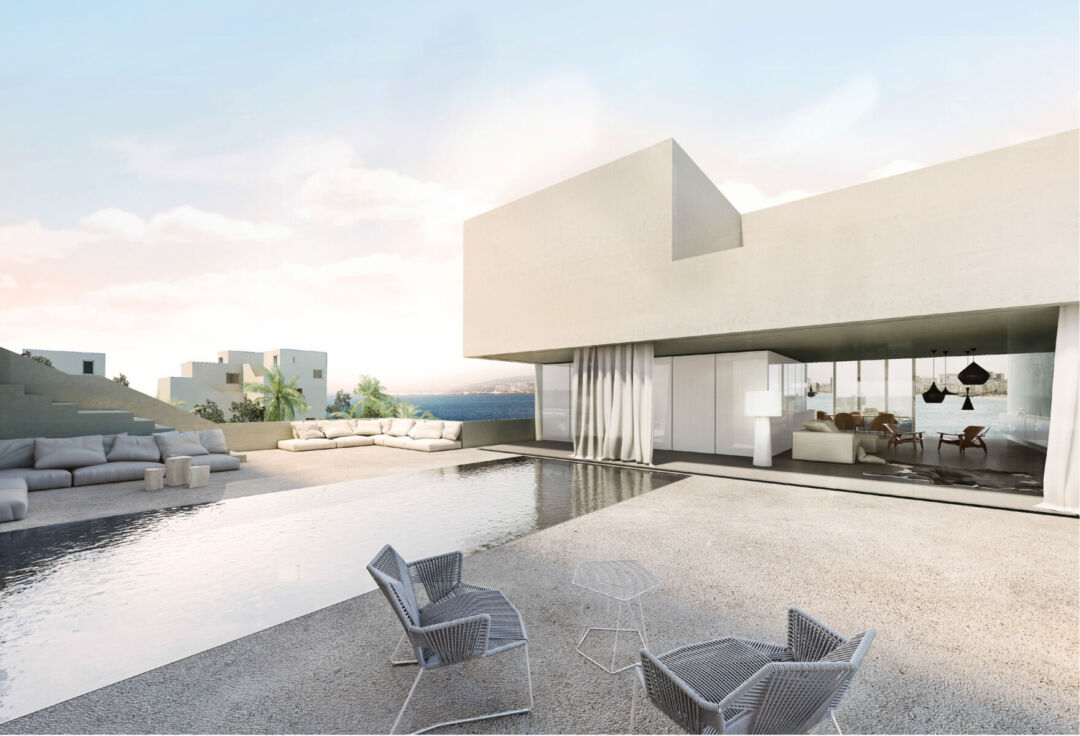
In conclusion, MAT | La Maison de l'Architecture is more than just a building; it is a multi-dimensional experience that celebrates the essence of Tangier through its thoughtful design and strategic location. Developed by YLA Studio, this project encapsulates the harmony between architecture and nature, offering a contemporary space that enhances the existing landscape. With its museum, residential areas, and commercial spaces, it provides a platform for interaction, exploration, and appreciation of the breathtaking views, making it a landmark destination in the heart of Tangier.
Read also about the INSERT HOUSE - Innovative Design by Archproject AK project
