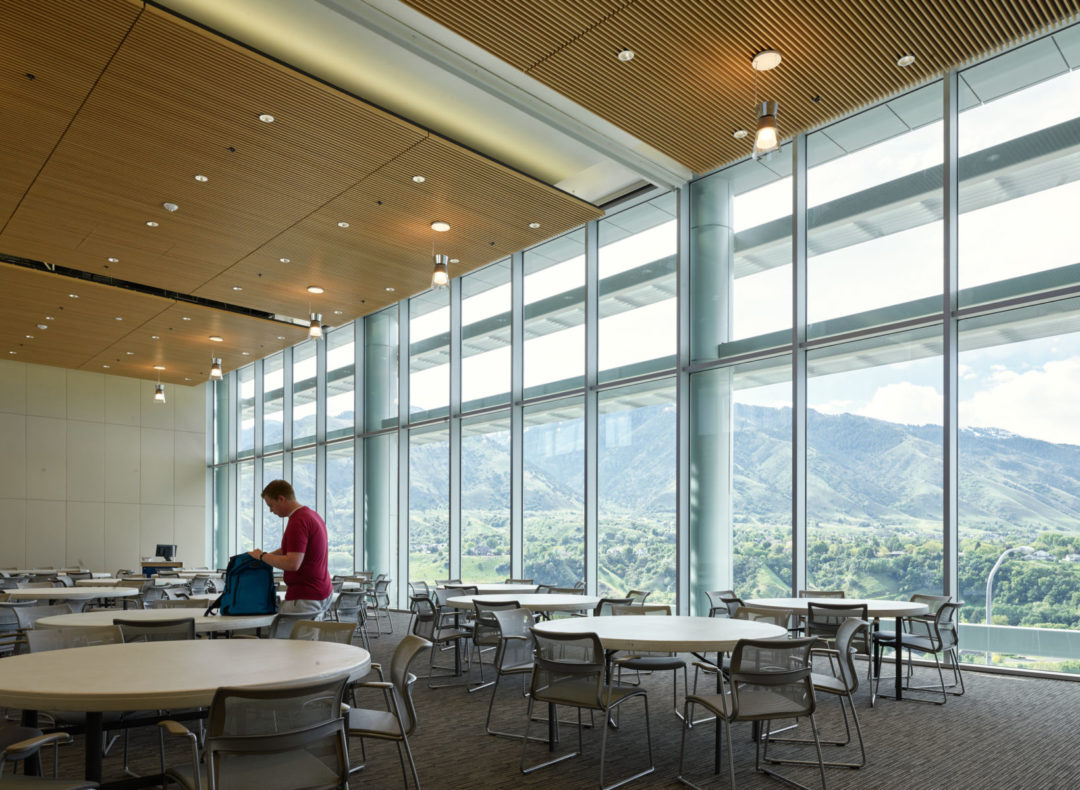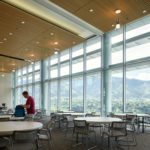Jon M. Huntsman Hall - A New Era in Business School Design
Project's Summary
The Jon M. Huntsman Hall, a flagship project at Utah State University’s Huntsman School of Business, represents a groundbreaking evolution in the architectural design of business schools. With an investment of $50 million, this state-of-the-art facility has been crafted through a collaborative effort between LMN Architects and GSBS Architects, showcasing a design philosophy that prioritizes team-based pedagogy. The building spans 125,800 square feet and features a cohesive layout that not only facilitates learning but also fosters a sense of community and connection among students, faculty, and local entrepreneurs.

Strategically positioned at the edge of the campus on a prominent thoroughfare, Huntsman Hall serves as a vibrant gateway to the School of Business. The design catalyzes interactions, making it an inviting space for business leaders and local innovators. The new structure more than doubles the size of the existing Eccles Building, enhancing it with modern classrooms, versatile team rooms, and cutting-edge research centers. Each element has been meticulously designed to promote face-to-face interactions, encouraging collaboration and teamwork, which are vital components of the educational experience within the School.

A defining feature of this architectural marvel is the central, south-facing collaboration zone, which is graced with a stunning 315-foot-long window wall. This design choice not only provides breathtaking views of the surrounding Cache Valley mountains but also immerses occupants in natural light, creating an uplifting environment for learning and engagement. The outdoor courtyard adjacent to this collaboration space serves as an exterior community hub, designed to be enjoyed year-round, further enhancing the sense of belonging and interaction among students and visitors alike.

Mark Reddington, FAIA, Design Partner at LMN, emphasizes the project's commitment to creating an enriching social experience that aligns with the educational mission of the Huntsman School of Business. The architectural design reflects a harmonious relationship with the surrounding mountainous landscape while juxtaposing the historic campus core. The innovative use of high-performance glazing and the carefully considered brise-soleil design optimizes energy efficiency while offering aesthetic appeal, contributing to the sustainability goals that underpin this landmark project.

In conclusion, the Jon M. Huntsman Hall is not just a building; it is a transformative space that embodies the future of business education. By embracing a philosophy of interaction and collaboration, the Huntsman Hall stands as a testament to the evolving role of educational facilities in fostering community and advancing academic excellence. With a targeted goal of achieving LEED Silver certification, this project sets a new standard for sustainable design in higher education, ensuring that it will serve as an enduring resource for generations of students.
Read also about the Bronx Community College North Hall & Library Design project






