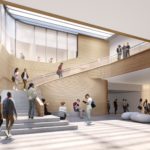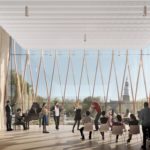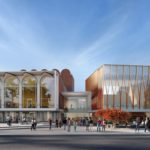Hopkins Center Revitalization - Hanover, New Hampshire
Snhetta, renowned for its innovative designs, has partnered with Dartmouth to rejuvenate and expand the Hopkins Center for the Arts, known affectionately as 'the Hop,' in the picturesque town of Hanover, New Hampshire. This ambitious project is set to invigorate the campus's Arts District, offering a welcoming new entrance, additional practice and performance spaces, and improved pathways to neighboring arts buildings. The renovation also promises to enhance accessibility, making the arts more approachable and enjoyable for all.
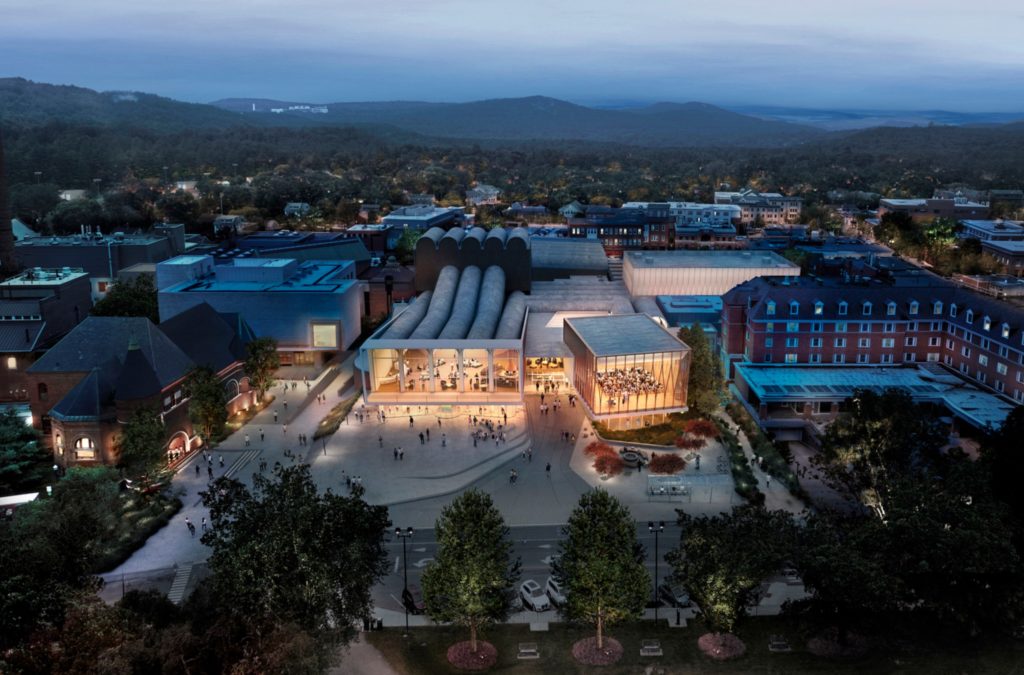
The Hopkins Center for the Arts, located on Dartmouth College's historic campus, comprises the Hopkins Center for the Performing Arts, the Hood Museum of Art, and the Dickey Center for International Understanding. This vibrant venue hosts an eclectic mix of events throughout the year, from music and dance performances to art exhibitions and enlightening lectures. The expansion aims to create a revitalized institution that honors its rich past while embracing the future, providing artists and audiences with a state-of-the-art performance space that maintains the charm of Wallace K. Harrison's original design.
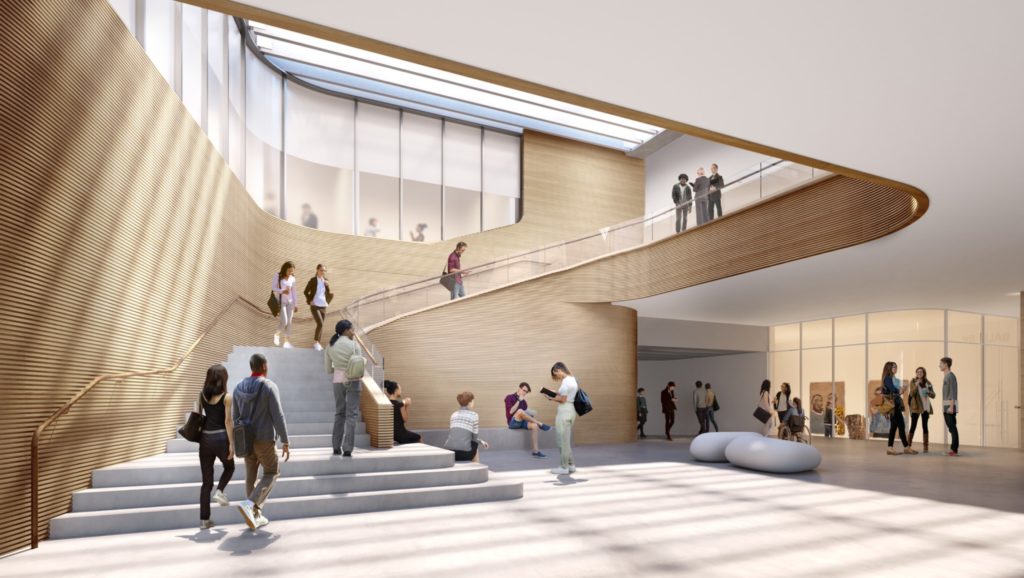
Snhetta's design preserves iconic elements of the building, such as its signature arches and cherished areas like 'The Top of the Hop,' Moore Theatre, and Spaulding Auditorium. The unique topography of Hanover, reflected in the campus's layout, alongside the town's blend of rugged and sophisticated architectural styles, provides a unique experience for students and visitors alike. Serving as a gateway to the university and a vital community gathering place, the building connects the central Green to the town, drawing inspiration from the surrounding New England urban fabric and natural landscapes.
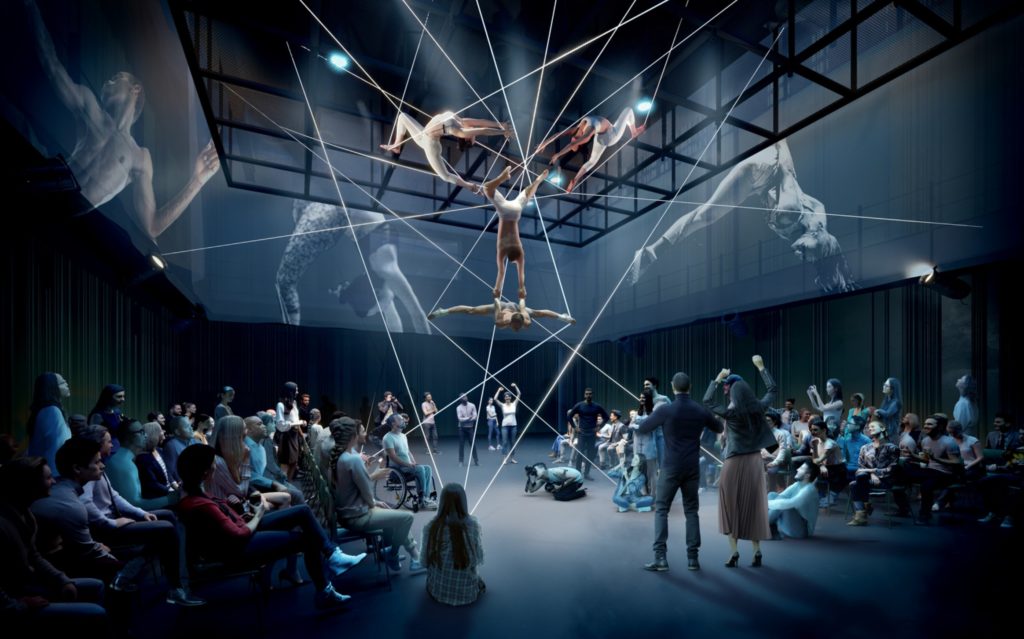
The redesign extends to the building's external plaza, inspired by mid-20th-century architectural curves, inviting natural movement and guiding visitors to areas for gathering and socializing. Designed with the daily lives of students and staff in mind, the renovation offers glimpses into the artistic processes within the building, enhancing the overall experience. Construction is set to begin in late 2022, with the facility reopening in 2025. During this period, the Hop will continue to host a diverse array of live events and programs across Dartmouth's campus, ensuring the artistic spirit flourishes even amid renovations.
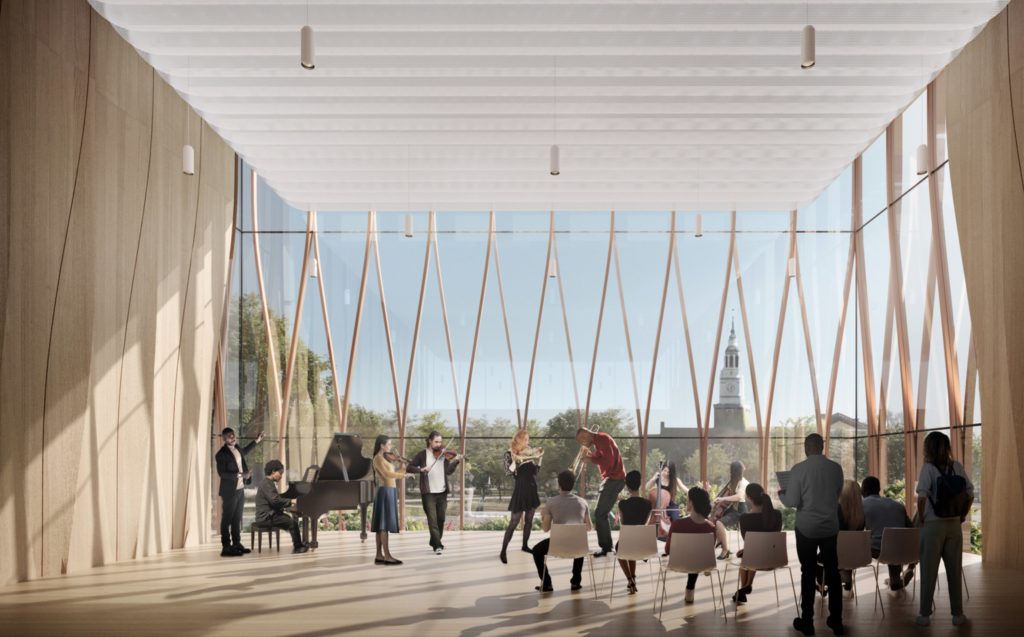
The new Forum lobby will emerge as a dynamic hub for students, faculty, and staff to convene and interact. This space connects seamlessly to the plaza and ground level via a central stairwell, leading to the new Recital Hall and Performance Lab, which offer striking views of the Baker Library Tower and the Sugar Maples. With a 150-seat capacity and a glass-enclosed lantern design, the Recital Hall is bathed in natural light. Equipped with cutting-edge audio-visual technology, it empowers students to craft their own performance media, transforming the Hop into a digital broadcasting center for performances. A new Dance Studio, with clerestory windows, provides an ideal, well-lit space for ballet dancers. As part of the renovation, enhancements will also be made to the 900-seat Spaulding Auditorium and 'The Top of the Hop,' a beloved meeting spot for the Dartmouth community. Excitingly, Hanover has been home to notable figures, including the famous poet Robert Frost and Dr. Seuss, making this revitalization project part of a rich cultural tapestry.

