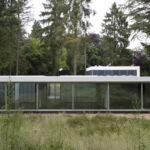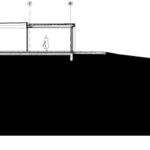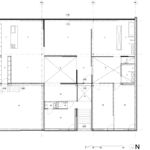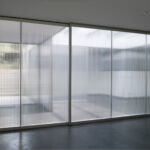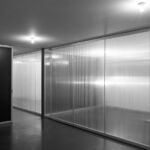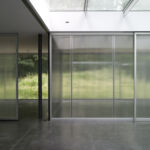House in Hoeilaart by Xaveer De Geyter
Project's Summary
The House in Hoeilaart, designed by the acclaimed Xaveer De Geyter, is a remarkable architectural endeavor that exemplifies the seamless integration of modern design with the natural landscape. Nestled at the edge of the breathtaking Zonienforest, this residence is thoughtfully constructed to maximize its environmental context. By partially excavating the structure into the topography of the site, the design enhances both the aesthetic appeal and functional benefits of the home. The back side of the house aligns perfectly with the ground level, while the street-facing aspect descends 1.5 meters into the earth, creating a unique engagement with the surrounding nature and offering an inviting view from the street.
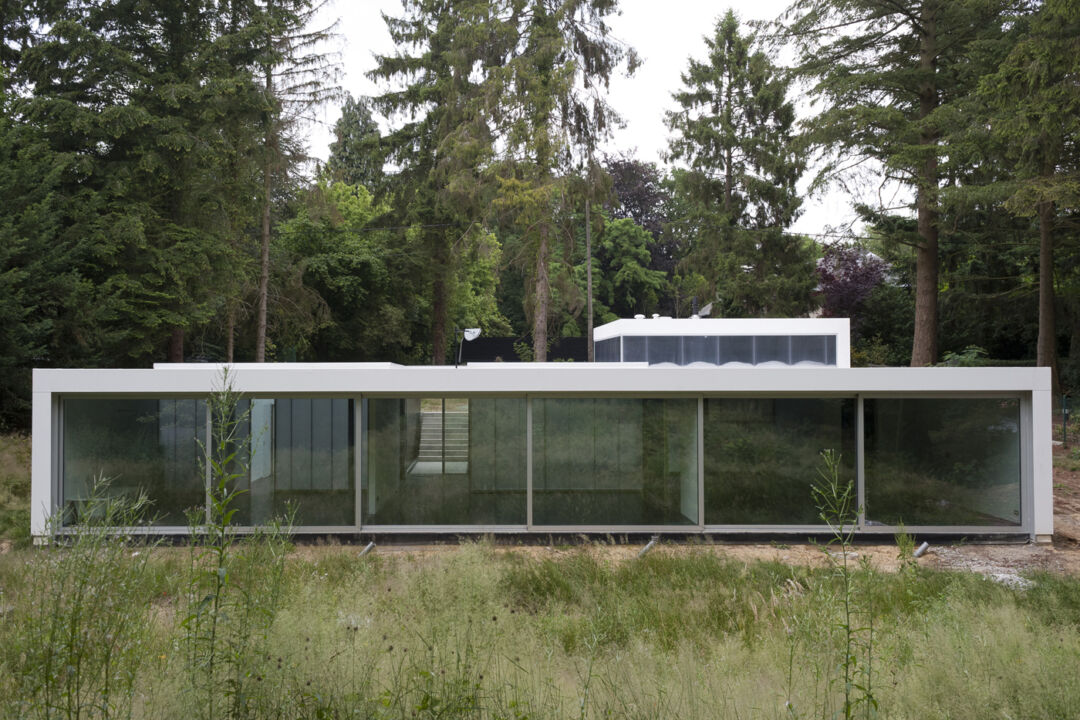
The garage, designed as a minimalist box, is situated at street level. To access the house, residents descend a staircase that leads down 1.5 meters, emphasizing the connection between the built environment and the natural world. Inside, the layout is characterized by a grid arrangement, presenting a modern and uncluttered aesthetic. The various rooms are separated by translucent, transparent, or white-painted wooden walls, which bring an airy feel to the interior. These walls, extending to the ceiling, feature large sliding panels that offer flexibility in spatial arrangement, allowing the inhabitants to customize their living experience according to their needs.

Emphasizing the philosophy of blending architecture with its environment, the House in Hoeilaart project showcases an innovative design that creates a dialogue between the interior spaces and the lush exterior. The strategic excavation into the plot not only establishes a profound connection with the Zonienforest but also encourages natural light to penetrate the living spaces, fostering a sense of tranquility and comfort. This thoughtful approach to design ensures that the home is not merely a dwelling but a part of the landscape, allowing its occupants to fully appreciate the beauty of nature.
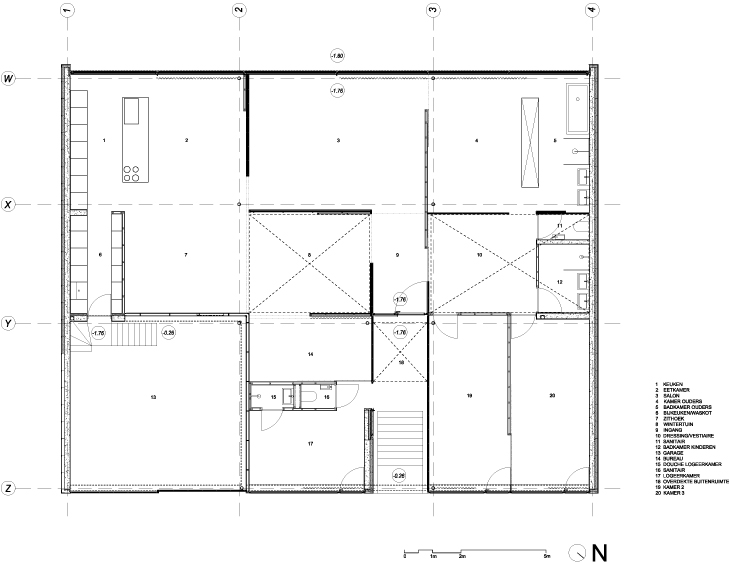
In essence, the House in Hoeilaart stands as a testament to Xaveer De Geyter's visionary architectural prowess. The harmonious integration of the structure within the natural topography, along with the thoughtful use of sliding wooden walls, creates a dynamic living environment that encourages interaction with the surrounding forest. This project highlights the importance of architectural innovation in enhancing the quality of life, offering a unique opportunity for residents to experience a deeper connection with their environment. The House in Hoeilaart is not just a home; it is an embodiment of modern living in harmony with nature.
Read also about the Modern Apartments Design by ArhPredmet project
