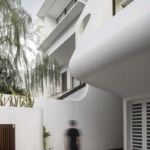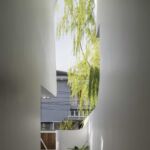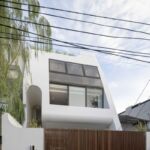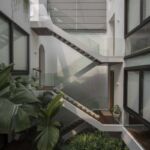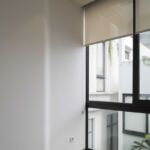House H: A Playful Oasis of Open Spaces and Stunning Design
Project's Summary
House H is a stunning architectural project designed by the W Office architectural studio. The brief was to create a home for a young family with a passion for visual culture, toy collecting, and travel, who also craved open spaces, fresh air, and a sense of playfulness. Located in the heart of Jakarta, the site presented a unique challenge with its narrow 7.5-meter street-front and 30-meter length.
To address these challenging conditions and meet the clients' requirements, the design approach involved dividing the site into two separate buildings – a front and a rear building – with beautifully landscaped gardens in between. This clever strategy allows for maximum cross-ventilation, natural light, and stunning views of the middle courtyard. The front building spans three floors, with the garage on the ground level, the living and dining areas on the second level, and the study and guest room on the top floor. The rear building, on the other hand, consists of two floors, housing the kitchen and service quarter on the ground level, the master bedroom on the second level, and a rooftop garden.
The two buildings are positioned as split-levels, seamlessly connected by a semi-outdoor staircase that creates a dynamic circulation throughout the courtyard. Each room within the house is thoughtfully designed for specific functions, boasting ample fenestration to allow for an abundance of natural light and visual connections between the spaces. The result is a sanctuary within the bustling city, where the distinct, subtle, and graphic forms of the architecture harmoniously blend with the surrounding environment.
House H truly embodies the unique vision and creative taste of the young family it was designed for. With its emphasis on open spaces, abundant natural light, and playful design elements, it offers a breath of fresh air and a sense of tranquility amidst the vibrant energy of Jakarta. This architectural masterpiece is a testament to the skill and ingenuity of the W Office architectural studio, delivering a home that perfectly suits the lifestyle and aesthetic preferences of its owners.
Read also about the Modern Farmhouse Design: 2sons Acres Residence - Blending Tradition & Modernism project
