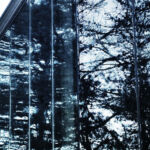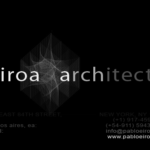House IIc: Innovative Design in Southampton, NY
Project's Summary
House II version C is a groundbreaking architectural project located in the picturesque Shinnecock Hills of Southampton, New York. Designed by the renowned e-architects | eiroa architects, this project represents a harmonious blend of multiple architectural typologies, creating a unique topology that challenges conventional design principles. The innovative design features three distinct programmatic areas, each with independent access, which are then displaced and seamlessly integrated into a single, multidimensional space. This approach not only enhances the aesthetic appeal of the house but also transforms the user experience, allowing for a fluid interaction between interior and exterior spaces.

One of the most remarkable aspects of House II version C is its commitment to ecological efficiency and sustainability. The architectural modeling was informed by fluid dynamic simulations, which facilitated the integration of the interior and exterior environments. As a result, the home has achieved some of the highest energy efficiency ratings in the Hamptons, surpassing many others in the region. The design incorporates advanced engineering strategies, including optimized air ventilation and circulation systems, which work in tandem with high-quality insulating materials and cutting-edge glass technologies. This meticulous attention to energy preservation ensures minimal heating and cooling requirements, making the home environmentally friendly and cost-efficient.
The relationship between House II version C and its surrounding environment is ingeniously crafted. The design includes only three strategically placed openings, capturing wind patterns from distinct directions. This intentional orientation allows for a dynamic interplay of air pressure and temperature differentials, enhancing the natural airflow throughout the house. Each area within the home has its own unique climate, managed through careful design articulation and material selection. The innovative use of glass not only maximizes natural light but also plays a crucial role in maintaining optimal temperatures, thereby ensuring comfort and promoting energy efficiency.
In terms of construction, House II version C embodies a strong commitment to sustainability through the use of reclaimed, reconstituted, and recycled materials. The innovative parallam system, which utilizes reconstituted wood fibers, allows for smaller structural sections while adhering to environmental sensibilities. This approach not only contributes to the aesthetic value of the home but also aligns with the overarching goal of reducing the environmental footprint of construction. By prioritizing the use of sustainable materials, e-architects | eiroa architects have set a new standard for eco-conscious design in the residential sector.
In conclusion, House II version C is not just a residence; it is a representation of futuristic architectural design that harmonizes with its environment. The project, completed in January 2016, is a testament to the innovative spirit of e-architects | eiroa architects and their commitment to pushing the boundaries of traditional architecture. By embracing a multidimensional approach to space and design, House II version C stands as a model of energy efficiency, sustainability, and aesthetic excellence, shaping the future of residential architecture in the Hamptons.
Read also about the Pearl of Istanbul: Transforming Culture and Luxury project

