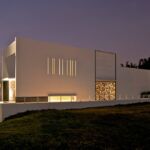Eriso House - Innovative Design by Agraz Arquitectos S.C.
Project's Summary
Eriso House, designed by the esteemed Agraz Arquitectos S.C., is a remarkable architectural achievement that stands as a testament to innovative design and thoughtful spatial planning. Named after a clever play on words, this residence embodies the unique characteristics of its inhabitants and represents a significant evolution in the firm's architectural language. The house's design is a reflection of its surroundings, showcasing an exceptional integration of nature and structure that enhances the living experience.
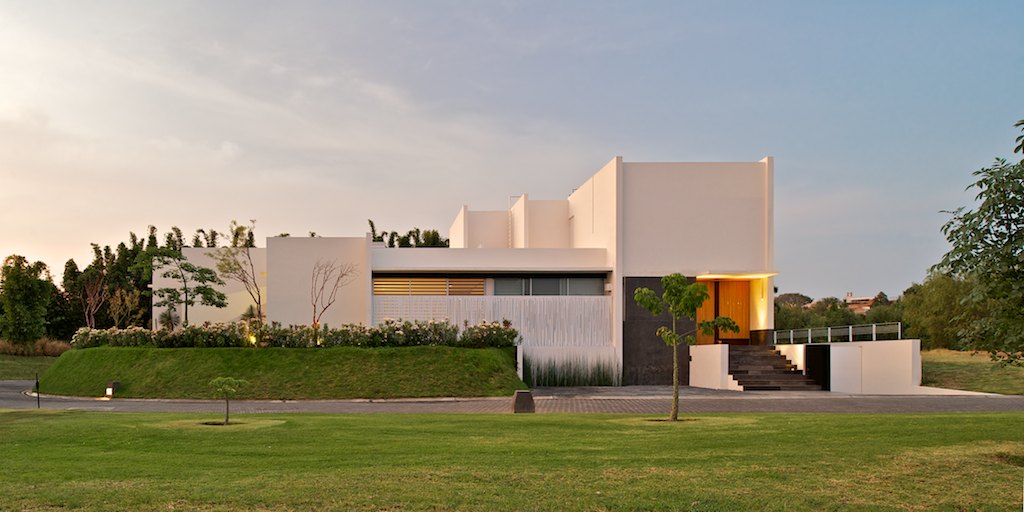
One of the defining features of Eriso House is its extraordinary location, nestled amidst lush gardens and secluded streets. Its elevation above the surrounding area allows for breathtaking views of the natural landscape, while the thoughtful placement of the house minimizes the presence of vehicles, creating a tranquil oasis for its residents. This unique topography not only enhances the aesthetic appeal of the property but also fosters a sense of serenity and privacy, making it a perfect retreat from the hustle and bustle of urban life.
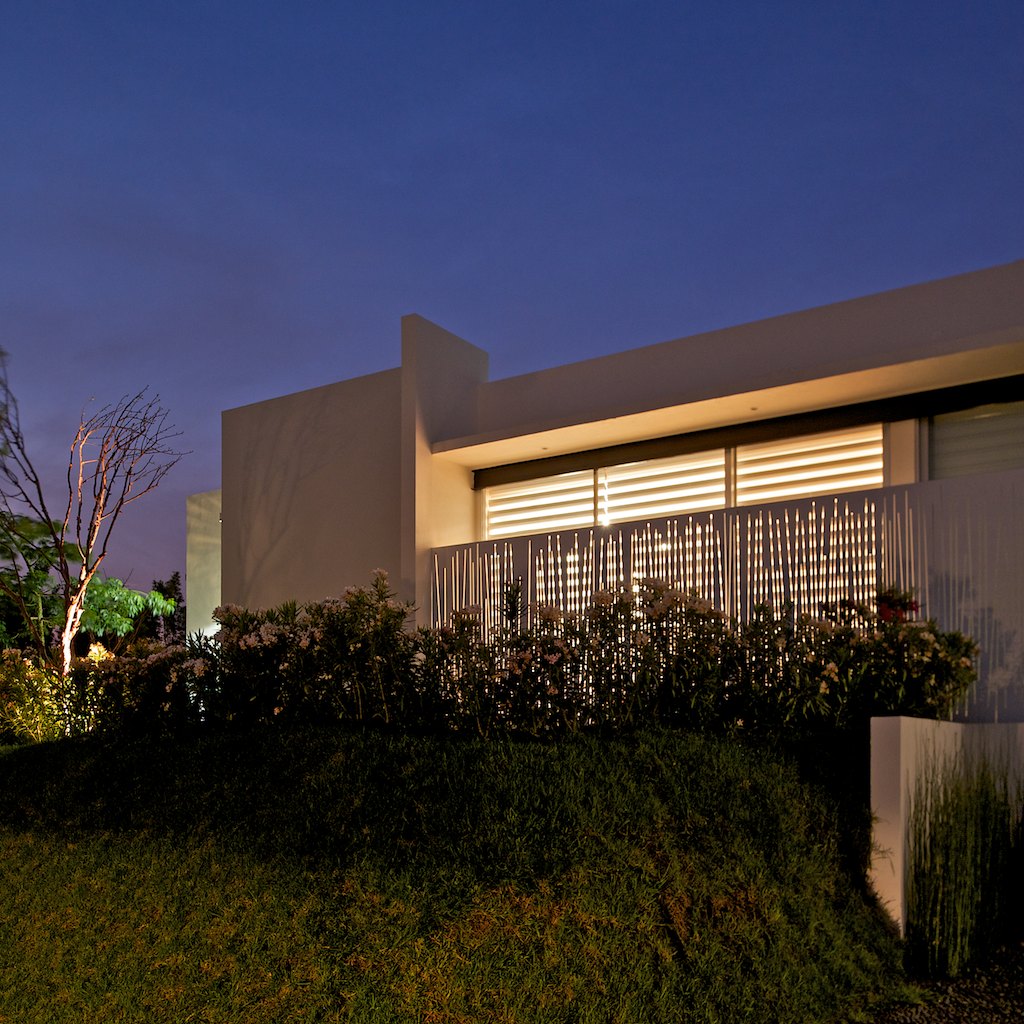
The house's main facade faces a picturesque lake in a public garden, providing stunning vistas from every room. The architects have skillfully oriented the living spaces towards this serene water feature, allowing natural light to flood the interiors and creating a seamless connection with the outdoors. Each area of the home is designed to maximize the enjoyment of the surrounding landscape, emphasizing the importance of harmony between built environments and nature. This careful consideration of sightlines and orientation results in a living environment that is both visually captivating and functionally efficient.
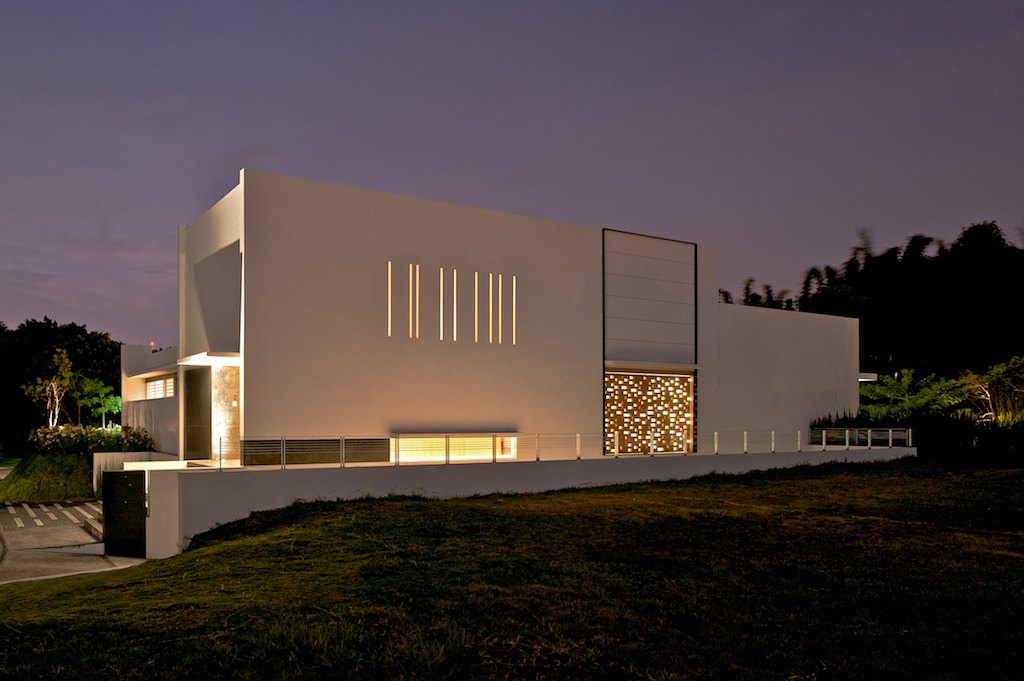
Eriso House predominantly features a single-story layout, where the living and dining areas, terrace, main bedroom, and kitchen all overlook the enchanting artificial lake. A strategically placed hall serves as a transition space, preserving privacy while facilitating movement between public and private zones. The children's bedrooms are particularly intimate, enhanced by an artistic aluminum shutter designed by Adrian Guerrero, which adds a layer of creativity and uniqueness to the home. This innovative approach to design ensures that every aspect of the house caters to the needs of its residents, fostering a sense of comfort and belonging.
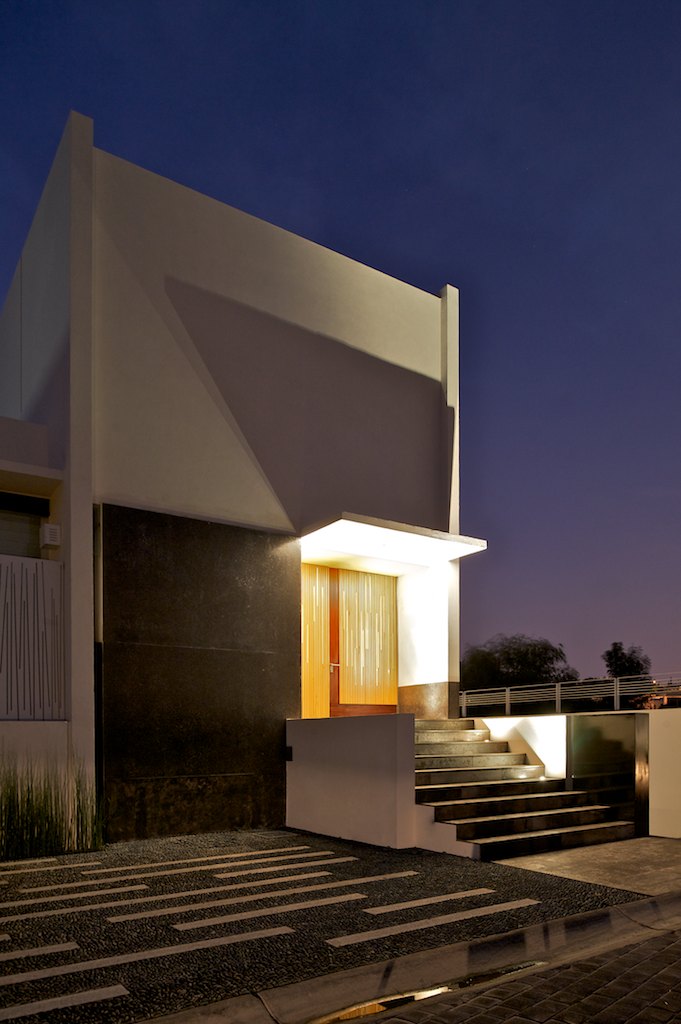
The upper level of the house accommodates two additional rooms, including a studio that offers panoramic views of the garden and its own terrace, perfect for quiet reflection or creative endeavors. The guest room is designed for complete privacy, featuring an independent laundry area that enhances convenience for visitors. The overall design of Eriso House is a celebration of modern architecture, with Agraz Arquitectos collaborating with landscape designer Alvaro Morales to create stunning green spaces that enrich the property. This synergy between architecture and landscape results in a home that is not only beautiful but also deeply connected to its environment, setting a new standard for contemporary residential design.
Read also about the Club de Mar-Mallorca: Sustainable Yacht Club Design project


