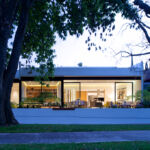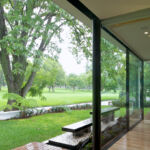Uniquely Designed Firmamento House: A Testament to Patience and Fresh Starts
Project's Summary
Firmamento House, a project by Agraz Arquitectos S.C., stands out for its uniqueness in various aspects. Firstly, the land on which it is built is quite exceptional. Purchased in the 1970s, the owner decided to wait almost forty years before finally constructing the house. It is not common to acquire land and patiently wait for such a long time to build upon it.
Equally unusual is the fact that an elderly couple took on the task of building a new house with new furniture. Usually, people of their age tend to opt for more settled living arrangements. However, this couple defied expectations and embarked on a project that reflected their desire for a fresh start.
Another distinctive feature of Firmamento House is the decision to have a single floor. This choice was primarily influenced by the couple's age, as they wanted to ensure easy accessibility throughout the house. It is not often that individuals of their generation ask for a single-story dwelling.
The design of the house is also characterized by leaving a significant piece of land in the front as a garden that extends to the street, creating a sense of openness and contributing to the public space. This is a departure from the norm, as most homeowners prefer to have private backyard spaces. However, since the couple did not require a backyard for recreational purposes, they generously dedicated the front yard to the street, making the project truly unique.
Given these special circumstances, the layout of the house was designed to maximize the views of the golf course, where the couple spends much of their time. The kitchen, living room, dining room, studio, master bedroom, and terraces all face the fairway, providing stunning views. The only exceptions are the two bedrooms reserved for their grandchildren, who occasionally stay overnight.
One interesting aspect of the house is the garage, which is located on a side entrance. This design choice ensures that the cars do not form part of the façade, allowing for a front patio that pays homage to the traditional "zaguan" of Guadalajara. The zaguan serves as a transitional space between the outside and inside, leading to the house's lobby, where a piece of artwork by plastic artist Adrian Guerrero is displayed. The artwork features perforations that allow sunlight and moonlight to pass through, recreating the firmament as it appeared on the day the owner was born. This artistic tribute inspired the name of the house.
Firmamento House is the culmination of all these extraordinary elements, resulting in an incredibly exciting architectural project. Its unconventional features, from the long-awaited construction on unique land to the decision to have a single floor and the generous dedication of the front yard to the street, make it truly one-of-a-kind. The house successfully combines functionality, aesthetics, and a deep appreciation for the surrounding natural beauty.
Read also about the Modern and Energy-Efficient Pre-Fab Cottage: A Versatile Living Solution project





