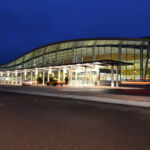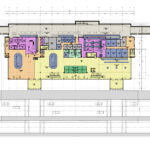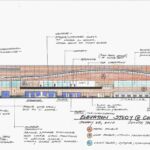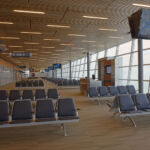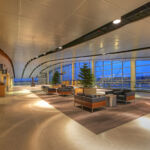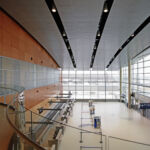Duluth International Airport: Innovative Terminal Design
Project's Summary
The Duluth International Airport is a remarkable project designed by RS&H that exemplifies modern architecture and sustainable design. This replacement terminal serves as a vital transportation hub for travelers from northern Minnesota, Wisconsin, and Canada, creating a dynamic first impression of the port city of Duluth and its surrounding region. The terminal's architecture is a tribute to the local environment, drawing inspiration from the natural forms, materials, and landscaping that characterize this beautiful area. It effectively captures the essence of Duluth, making it not just an airport, but a gateway that embodies the spirit of the region.

One of the standout features of the new terminal is its landside lobby roof, which ingeniously mimics the waves of Lake Superior. This design choice pays homage to the majestic lake and its significance to the community. The deep reddish cladding on the service core reflects the steel hulls of the freighters and ships that navigate the Great Lakes, further deepening the connection between the airport and the maritime culture of the area. The architectural elements are not only aesthetically pleasing, but they also tell a story of the region's identity and heritage, making the terminal a landmark of local pride.

Inside the terminal, visitors are greeted by a stunning terrazzo floor adorned with a geometric pattern that references the natural lines of ice cracking on frozen lakes and rivers. This artistic expression, combined with interior glass featuring etched birch tree images, creates a serene atmosphere reminiscent of the surrounding north woods. Natural light floods the interior spaces, enhancing the human experience and offering a welcoming environment for travelers. The design promotes a feeling of connection to nature, which is a vital aspect of the Duluth experience.

Sustainability is at the core of the Duluth International Airport's design. The terminal is built to LEED Silver standards, incorporating green energy features such as geothermal heating, natural lighting, and an efficient water system. RS&H's project team worked collaboratively to ensure that the terminal's heating and cooling systems provide optimal comfort without compromising energy efficiency, even during harsh Minnesota winters. A geothermal well supplies a significant portion of the terminal's heating and cooling requirements, leading to a projected 3.19-ton reduction in CO2 emissions over the system's lifespan, showcasing the project's commitment to environmental responsibility.

The Duluth International Airport terminal stands out not only for its architectural beauty but also for its recognition in the industry. It received the prestigious ENR Midwest Region Best Project award in the Airports/Transit category in 2013, highlighting its innovative design and construction excellence. This terminal is more than just a functional space; it is a representation of the forward-thinking approach of RS&H and the collaborative efforts of all involved in the project. Ultimately, the new terminal serves as a vibrant gateway for travelers while reflecting the unique character of Duluth and its surroundings.
Read also about the Embry West Loop: A Modern Classic in Chicago project
