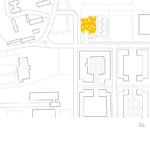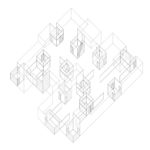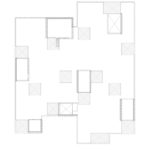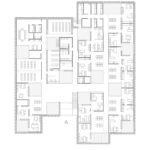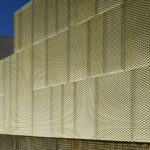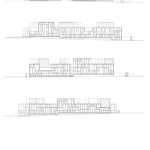Usera Healthcare Center: Innovative Design in Madrid
Project's Summary
The Usera Healthcare Center is a striking architectural project located in Madrid, Spain. This facility is part of a trilogy of clinics that also includes the Villaverde and San Blas centers, showcasing a cohesive design philosophy under the innovative concept known as '3x1.' This unique idea emerged from a competition that required the construction of two identical buildings, each crafted with the same functional program and budget, yet situated in different neighborhoods of Madrid. The result is an extraordinary example of the 'misplaced building' concept, where traditional norms of location and structure are thoughtfully challenged.
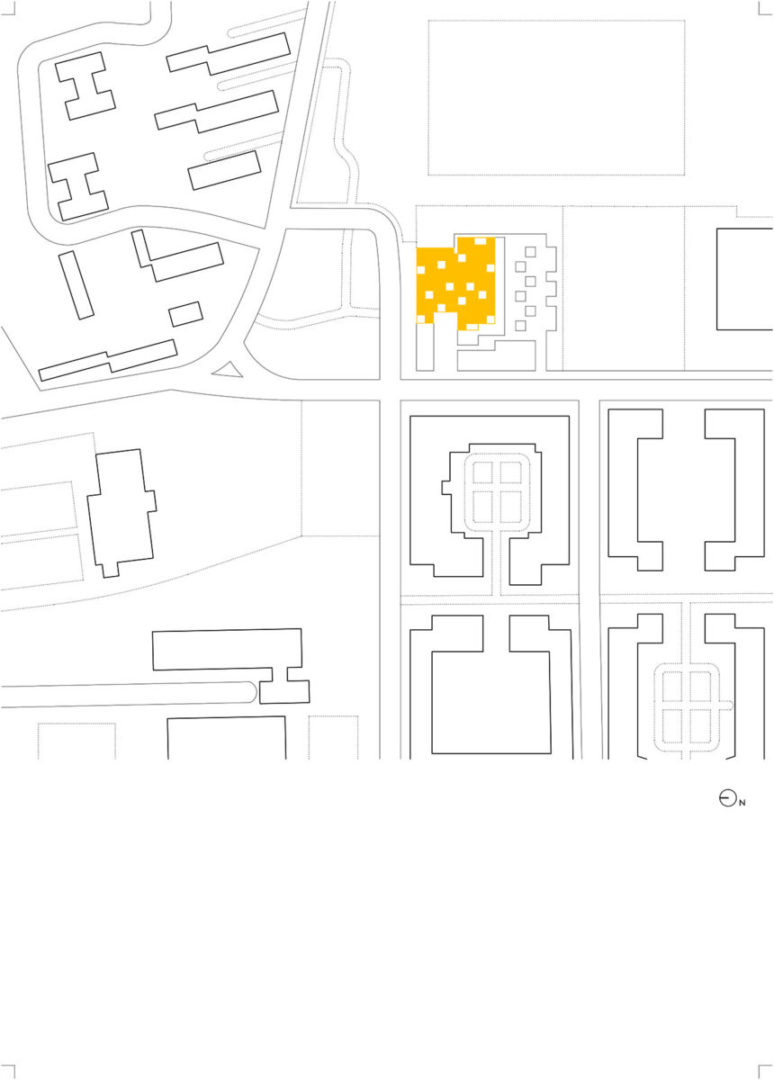
The exterior of the Usera Healthcare Center is a stunning visual statement, featuring a robust concrete shell enveloped in a captivating golden skin made of aluminum mesh. This design not only creates an eye-catching aesthetic but also serves practical purposes, providing essential shade and privacy while allowing natural light to permeate the interiors. Inside, the use of white ceramic tiles across the patios contributes to a sense of spaciousness and a clean, modern atmosphere. The seamless integration of these materials enhances the building's appeal, making it a beacon of contemporary architecture in the urban landscape.
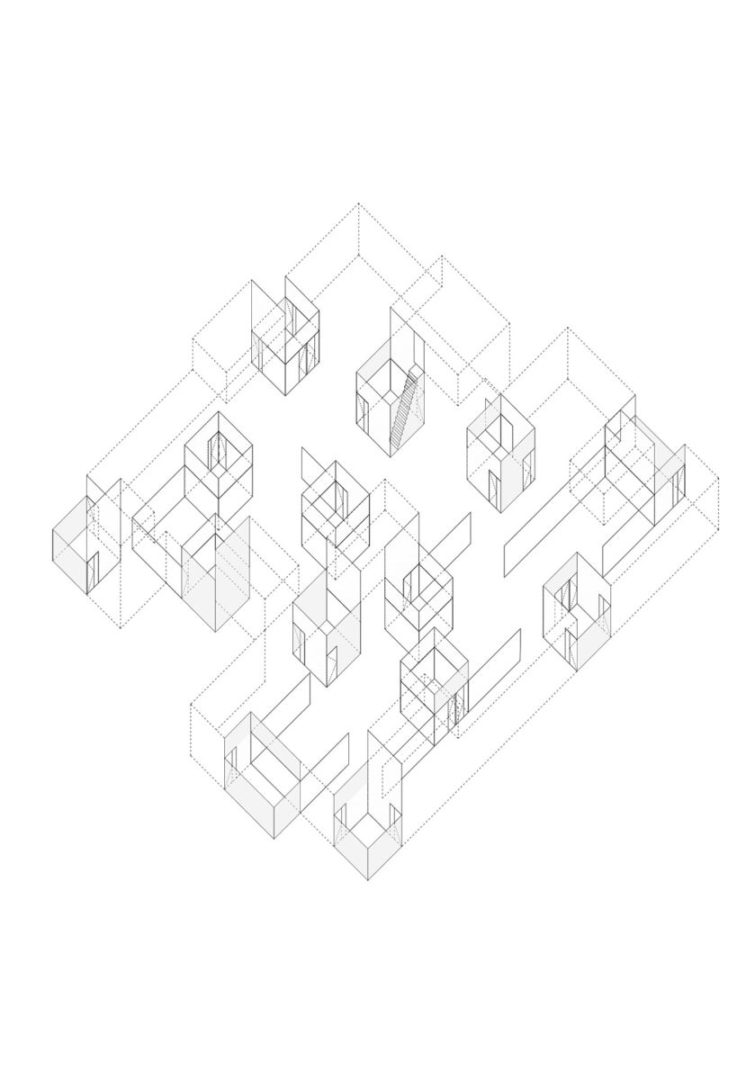
The layout of the healthcare center is both innovative and functional, developed extensively on a single level. The design employs a loose irregular orthogonal grid to organize various programmatic spaces. Thirteen strategically placed patios are interspersed between public and private rooms, running parallel along three non-corridor paths. This arrangement fosters a fluid and open environment, facilitating movement and interaction among patients and staff. The thoughtful placement of these patios not only enhances natural ventilation and light but also creates a welcoming atmosphere that encourages healing.
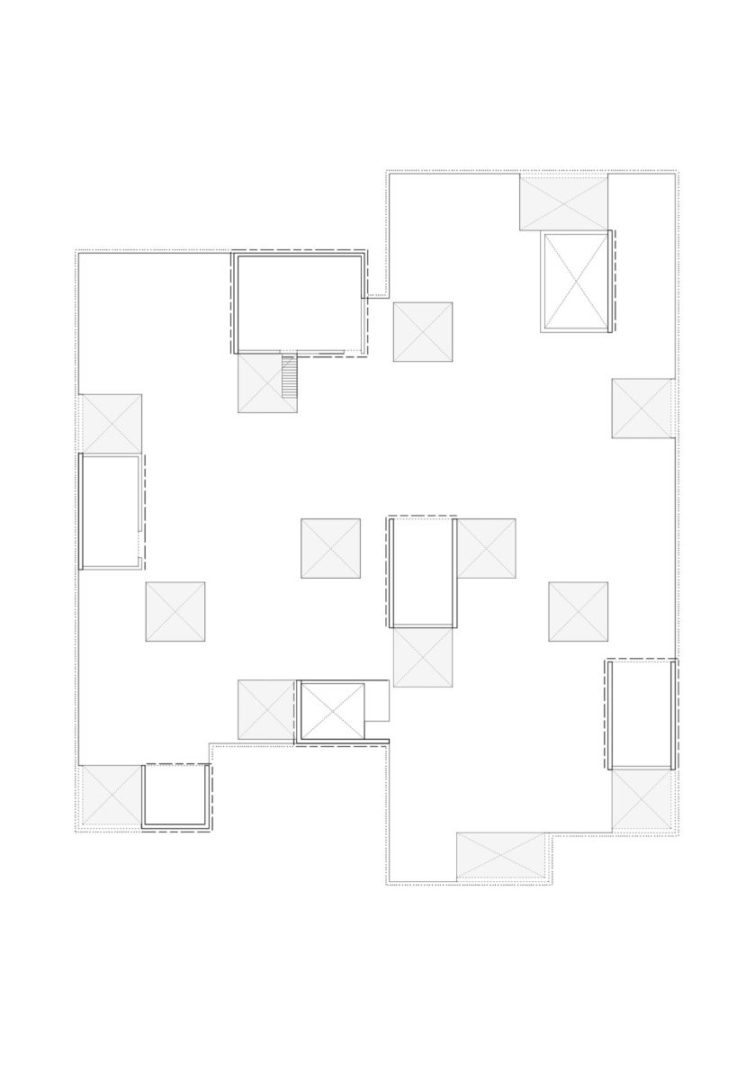
In stark contrast to the open patios, the façade of the Usera Healthcare Center is designed to be continuous and opaque. The absence of openings in the vertical planes of the outer shell creates a unique vertical relationship between the interior and the external environment, almost as if inviting the sky inside. Glass walls punctuate the horizontal shell, not defining courtyards but rather creating vertical relationships that contribute to an isotropic interior space. This design strategy ensures the building remains private while still feeling connected to its surroundings, striking a balance between openness and seclusion.
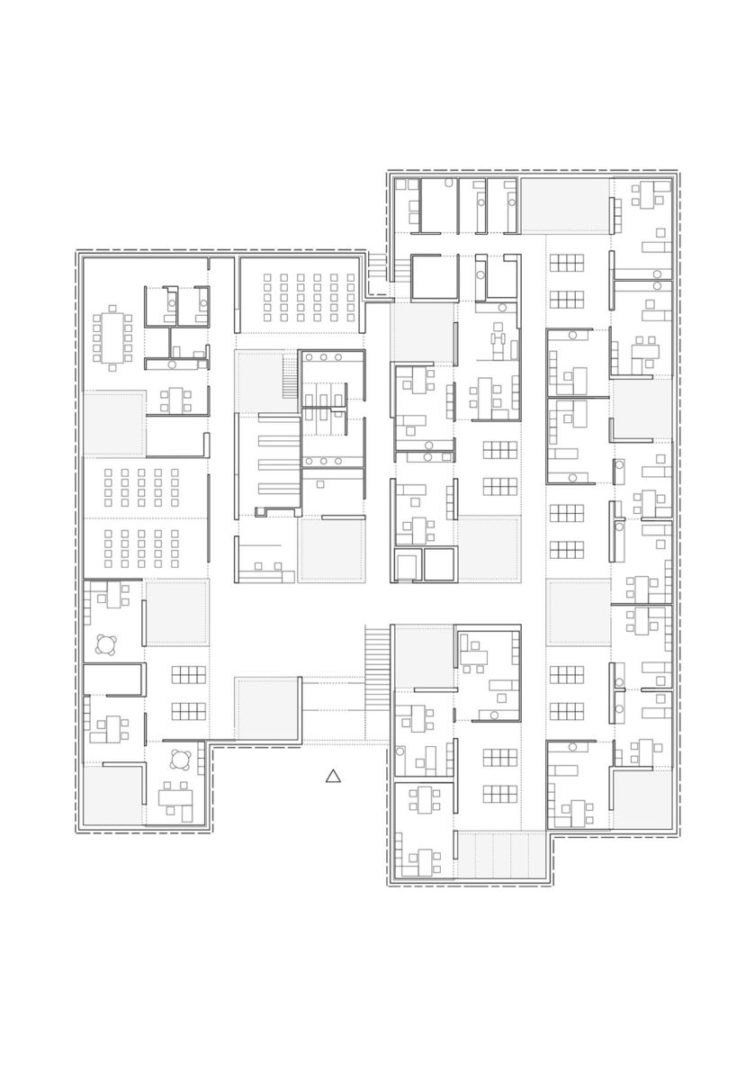
In conclusion, the Usera Healthcare Center exemplifies how innovative architectural design can significantly enhance the functionality and experience of a healthcare environment. The 'misplaced building' concept has led to the creation of a facility that is not only visually striking but also exceptionally practical. From the shimmering aluminum mesh facade to the intelligently organized interior, every design element has been meticulously crafted to serve both aesthetic and functional purposes. This healthcare center stands as a testament to modern architecture's capacity to create spaces that are both beautiful and conducive to well-being.
Read also about the ST GEORGE’S MEWS project
