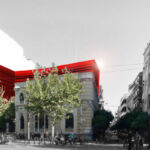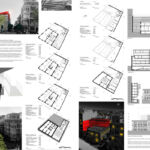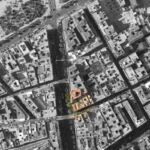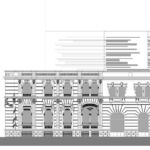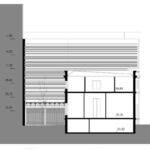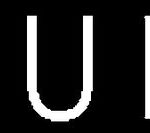Bridging Past and Present: Coaco Project Blends History and Innovation
Project's Summary
The building emerges like the features of a hand in the sand. The new seeks to find its space within an existing context, exploring the possibility of containing and unifying the ensemble. The adaptation to the environment is achieved through contrast. The impossibility of constructing on the mansion's plot imposes the shape of the new volume, creating a constant tension between the past and the present.
The hierarchies and elements that constitute the memory of previous interventions are preserved, allowing for the recognition of the different options that have been taken over time. The character of the object is sensed through its changes and additions, always leaving a mark as a testament to what this building once was.
The new structure occupies seven floors, including one below ground level, bringing together services for professionals and the general public, such as the library, outdoor activities, and institutional functions. Meanwhile, the existing building houses the economic-financial, visa, and management functions.
The courtyard, which is fully preserved and now bounded by a light wall, serves as an extension of the interior space. It functions as a "grand natural foyer" that can also be used for temporary events, both during the day and at night. In order to unify the facade, and due to its plastic and chromatic properties, the exterior cladding material would be glass mosaic.
This Coaco project, created by the architectural studio Zum, showcases the innovative approach to blending the old and the new. By respecting the existing hierarchies and elements, while introducing modern interventions, the building serves as a bridge between the past and the present. The tension between past and present is palpable, creating a unique architectural experience.
The integration of services and functions within the new and existing structures ensures efficiency and convenience for the professionals and the public. The library, outdoor spaces, and institutional activities are easily accessible, while the economic-financial, visa, and management functions are consolidated in the existing building.
The preservation of the courtyard as a natural extension of the interior space adds a touch of tranquility and versatility to the overall design. It serves as a welcoming entrance and a flexible venue for various events.
In conclusion, the Coaco project by Zum architectural studio successfully balances the preservation of the past with the introduction of modern elements. The tension between past and present, along with the integration of services, creates a dynamic and functional building. The glass mosaic exterior cladding unifies the facade, adding a touch of visual interest. This project serves as a testament to the rich history of the site while embracing the possibilities of the future.
Read also about the Tulip tourist tower project
