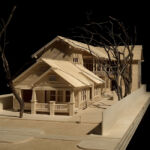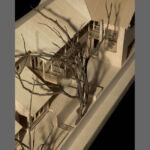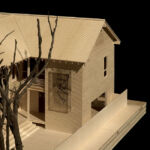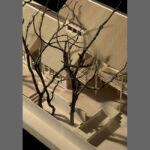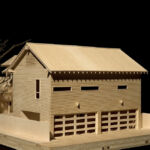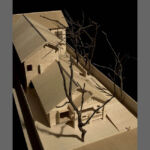ARTIST RESIDENCE AND STUDIO in Houston Heights
Project's Summary
The ARTIST RESIDENCE AND STUDIO is a remarkable architectural project designed by Bruce Roadcap Architecture, situated in the vibrant Houston Heights. This expansive residence and studio was commissioned by a local artist whose work has garnered national recognition. The project is a testament to the seamless integration of contemporary design with historical preservation, set against the backdrop of a narrow lot on 'The Boulevard'.
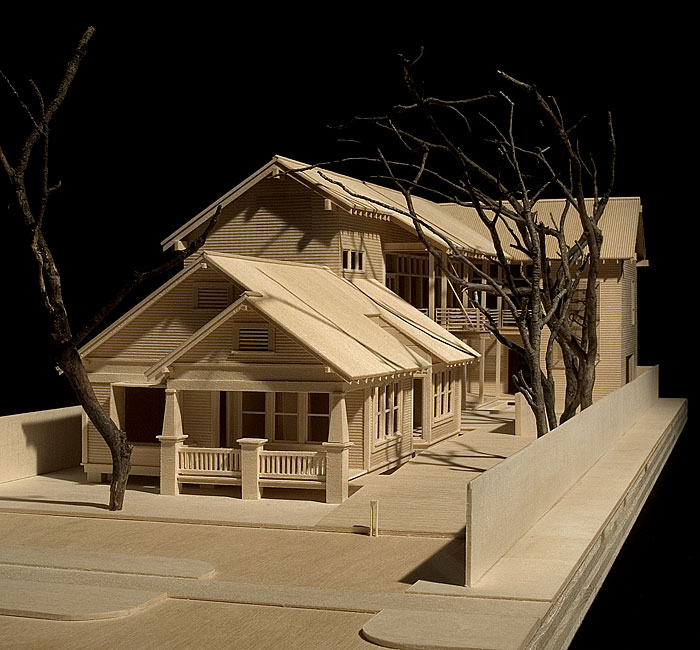
At the heart of this design is the preservation of a charming 1930s bungalow, which serves as a striking contrast to the sleek modern addition. The long addition, strategically positioned along the northern edge of the property, creates a unique approach for visitors. A gently sloping ramp on the southern side invites guests to bypass the historic bungalow, leading them through an open courtyard that fosters a sense of connection with the surrounding environment.
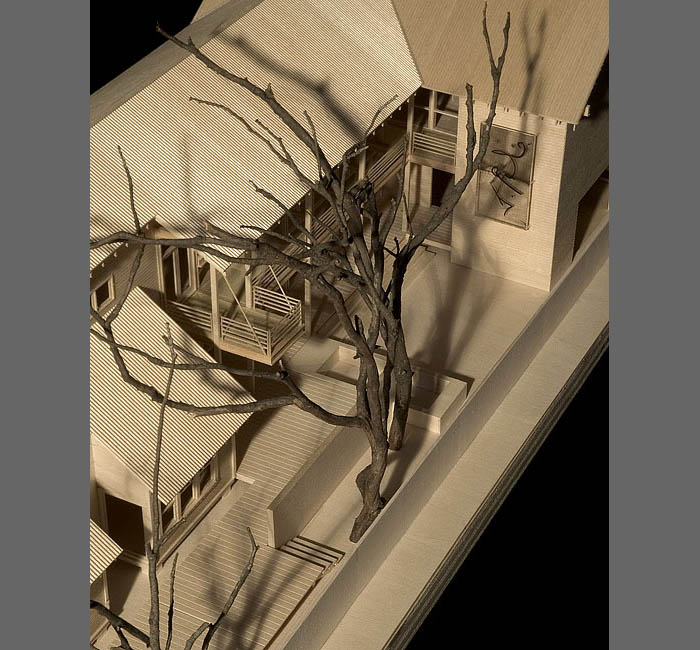
The architectural ingenuity continues with the innovative use of materials. The southern facade features a middle section that has been sliced away, replaced by glazed walls clad in galvanized sheet metal. This design not only enhances the aesthetic appeal but also allows for expansive views across the gallery spaces. The large glazed openings establish a visual dialogue between the indoor art displays and the dynamic activity outside, creating a vibrant atmosphere that encourages interaction.
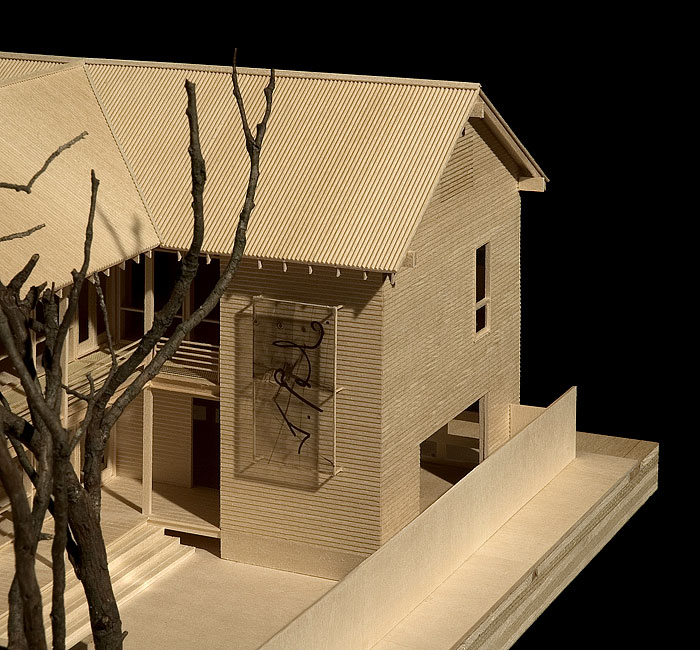
The main entry point is a focal feature, located at the intersection of the old and new structures. It is beautifully framed by three large trees that provide shade and filter natural light into the gallery and studio areas. Surrounding these trees is a thoughtfully designed 'collectors' wall' and a tranquil water feature, which together cultivate a serene environment. A solid wall at the end of the courtyard serves as an art banner easel, drawing visitors to the main display gallery and enhancing the artistic experience.
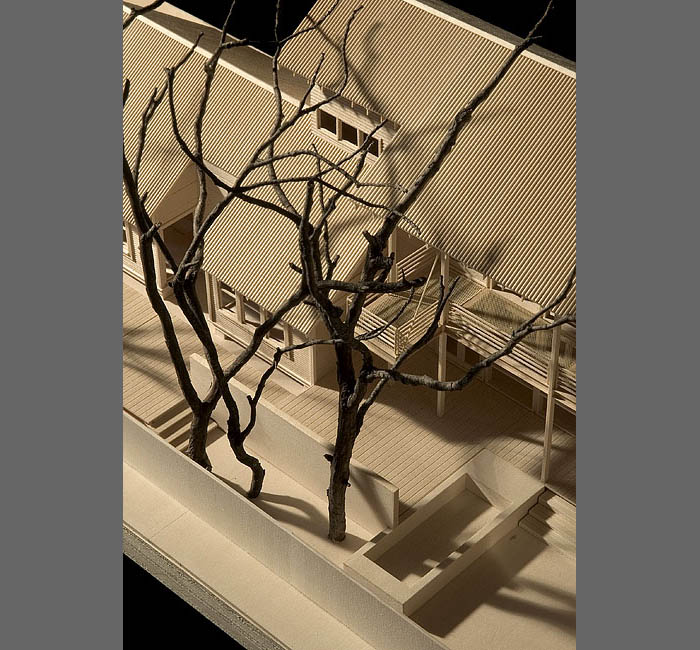
In terms of functionality, the design incorporates covered parking with alley access at the rear, while the artist's residence is thoughtfully positioned above. The roof lines of the new addition harmoniously echo those of the original bungalow, while the use of horizontal lap siding ties the distinct structures together. Inside, the exposed rafters and natural wood finishes create an inviting ambiance, perfectly complementing the artist's creative process. Overall, Bruce Roadcap Architecture has delivered an extraordinary project that not only meets the needs of the artist but also enriches the architectural landscape of Houston Heights.
Read also about the Fossil Discovery Exhibit in Big Bend project
