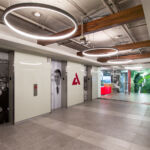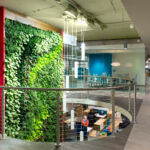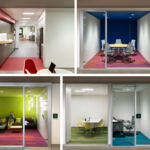Transforming ADA Headquarters: Modern and Vibrant Space
Project's Summary
ADA, the American Diabetes Association, recently made a significant move by relocating their headquarters to a new, spacious 80,000 square foot office space. This relocation not only provided them with more room but also gave them an opportunity to create a fresh and contemporary look for their workspace. The design process for this project took place during a period of transition between CEOs, each with their own unique vision for the organization.
One of the key objectives of the design was to break away from the traditional office and workstation layout. ADA wanted to embrace the current workplace trends and create a more modern and collaborative environment. As a result, the new headquarters features an open office concept with no individual offices, except for one executive office. The adjacent floors are connected through an atrium and a two-story living wall, which adds a touch of nature to the space.
To enhance the overall aesthetic and functionality, the design incorporates exposed ceilings in the large open office areas. The workstations are designed with adjustable height desks, promoting a healthier and more ergonomic work environment. Additionally, a variety of quiet rooms and meeting spaces of different sizes and seating styles are provided, catering to the diverse needs of the employees.
The final outcome of the relocation project is a comfortable and inviting space that combines residential and commercial elements, often referred to as "resi-mercial." The large day-lit work areas are surrounded by support spaces, allowing individuals to work independently or come together for team meetings and gatherings. This setup fosters collaboration and flexibility, which are essential in today's dynamic work environment.
In addition to the functional aspects, the design also incorporates various visual cues to aid navigation within the large floor plates. Black and white photography showcasing ADA's story is displayed on elevator doors and columns in the main corridors. Each quadrant of the building is color-coded and features coordinated fabrics on the workstation panels. Collaborative areas are marked by brightly colored graphic walls, pendant lights, and acoustic panels. The main corridors are distinguished by contrasting red floor paths, indicating the location of coffee bars and workrooms.
Overall, the ADA relocation project, spearheaded by the ESOARC studio architectural studio, has successfully transformed the organization's headquarters into a modern and vibrant space. By embracing contemporary workplace trends and incorporating thoughtful design elements, ADA has created an environment that promotes collaboration, productivity, and employee well-being. This relocation marks a new chapter for ADA and sets the stage for future growth and success.
Read also about the Izmir Chamber of Commerce Exhibition Stand: Innovatively Elegant Architecture project






