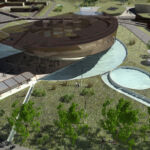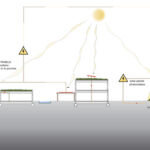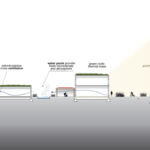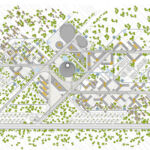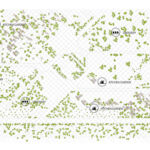Angola Central Highlands University by XVSTUDIO
Project's Summary
XVSTUDIO, an esteemed architectural firm, was invited to participate in an international competition aimed at developing a University Campus in Angola. The project's vision is rooted in three key elements: the use of fractal scale, the concept of 'pools of light,' and sustainability. These elements are not merely design choices; they represent a commitment to honoring local culture while prioritizing the values of knowledge and wisdom.
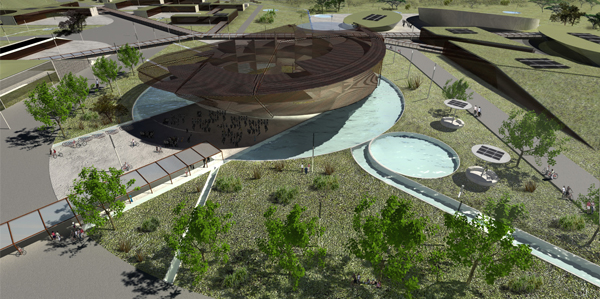
The 'pools of light' concept was inspired by a poignant image captured during the clients' visit to Angola. It depicted students gathered under a street light, deeply engaged in their studies, a common sight in the region. This phenomenon symbolizes the pursuit of knowledge and served as a foundational idea in the design of the campus. XVSTUDIO integrated these pools of light into the master plan, making them more pronounced at the campus's core and gradually diffusing them towards the periphery, creating a gradient of illumination that encourages exploration and learning.
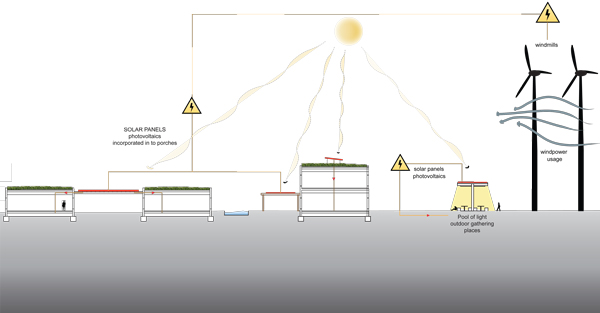
Further enriching this design, XVSTUDIO researched the traditional Angolan art form known as lusona drawings. These intricate patterns, created by tracing lines in the sand, beautifully align with the pools of light concept. The lusona tradition plays a significant role in conveying knowledge and wisdom across generations. By incorporating these cultural motifs into the campus layout, XVSTUDIO ensured that the university not only serves as an academic institution but also as a beacon of cultural heritage and community identity.
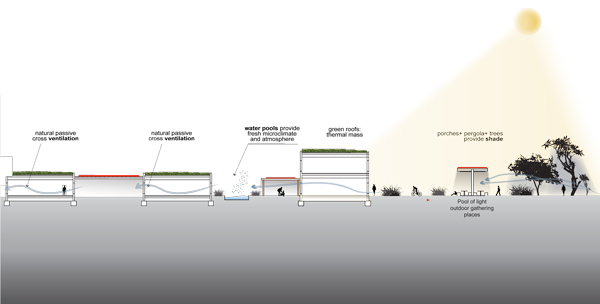
At the heart of the campus lies the Windom Center, a dynamic hub where various layers of information converge. This center serves as the intersection for the two primary axes of the campus: Learning and Living. These axes are designed to diminish into a network of paths that foster pedestrian circulation, complemented by routes for bicycles and service vehicles, including solar-powered mini-buses. This thoughtful design promotes an active, engaged community while ensuring ease of movement throughout the campus.
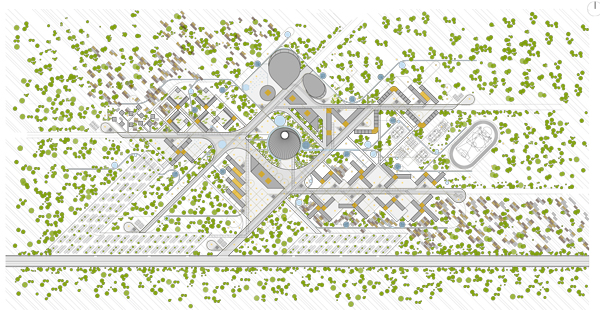
Sustainability is woven into the very fabric of the Angola Central Highlands University project. Recognizing the unique climatic conditions of Angola, XVSTUDIO implemented innovative strategies for water recycling and conservation. Water canals are integrated into the landscape, serving both aesthetic and practical purposes, providing irrigation for kitchen gardens and green spaces surrounding residential buildings. The use of solar panels ensures the campus operates independently of external resources, harnessing the abundant solar energy available. With shaded paths protected by pergolas, the design enhances comfort for all users, making this campus a true model of sustainable architecture that harmonizes with its environment.
Read also about the Campiello dei Meloni Apartment by Zanon & Dipaola project
