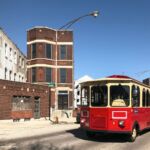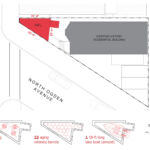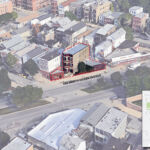Transforming 530½: A Chicago Architectural Gem
Project's Summary
530½ is an architectural marvel nestled in the vibrant West Town neighborhood of Chicago. This peculiar structure occupies just 153 square feet, making it one of the smallest commercial spaces in the area. Originally built in the 1920s as a hot dog stand, it has seen various uses over the decades, including serving as a one-man office and a limousine dispatch center. The building's unique triangular shape, a result of the diagonal construction of Ogden Avenue, adds to its charm and historical significance.
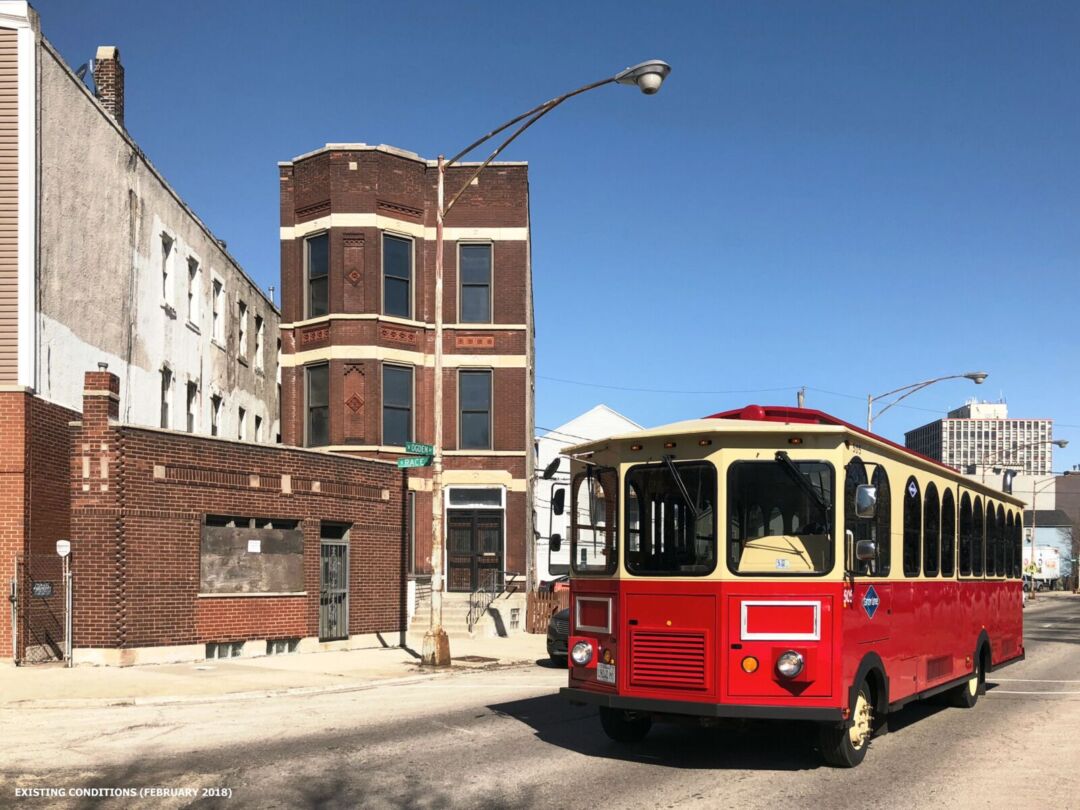
Recognizing the need for revitalization, the owner of 530½ reached out to the esteemed team at Via Chicago Architects + Diseñadores. Together, they formulated a plan to convert this quirky outbuilding into a modern residential micro-unit, addressing the growing demand for smaller, more efficient living spaces in urban environments. Their innovative approach not only aims to preserve the building's historical character but also to adapt it to the current shared housing trend, allowing it to thrive in today’s market.
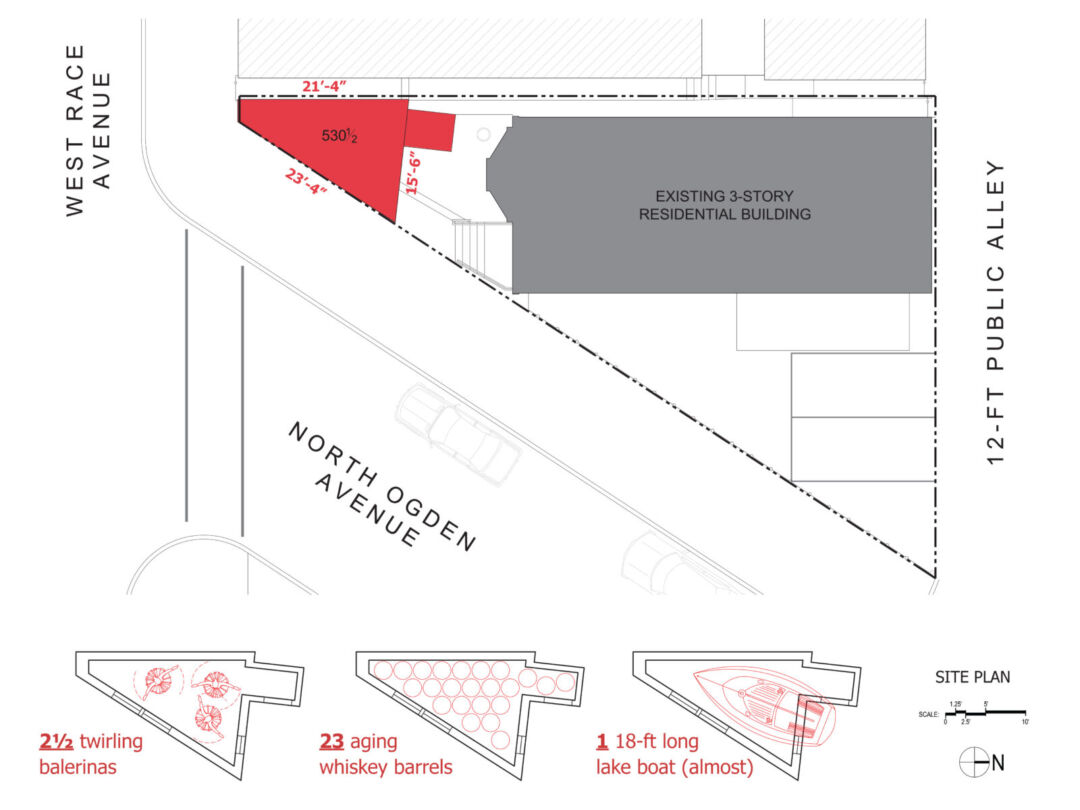
The architects identified the existing basement as a key asset for the project. However, the challenge of creating a duplex layout posed significant spatial constraints, as a new staircase would occupy a large portion of the available footprint. Instead of compromising the integrity of the design, the team made a strategic decision to forgo the basement and lower the main floor level. This creative solution resulted in a spacious living area featuring impressive 13-foot ceilings, while also allowing for the incorporation of a wood-paneled bed loft above the full-size bathroom.
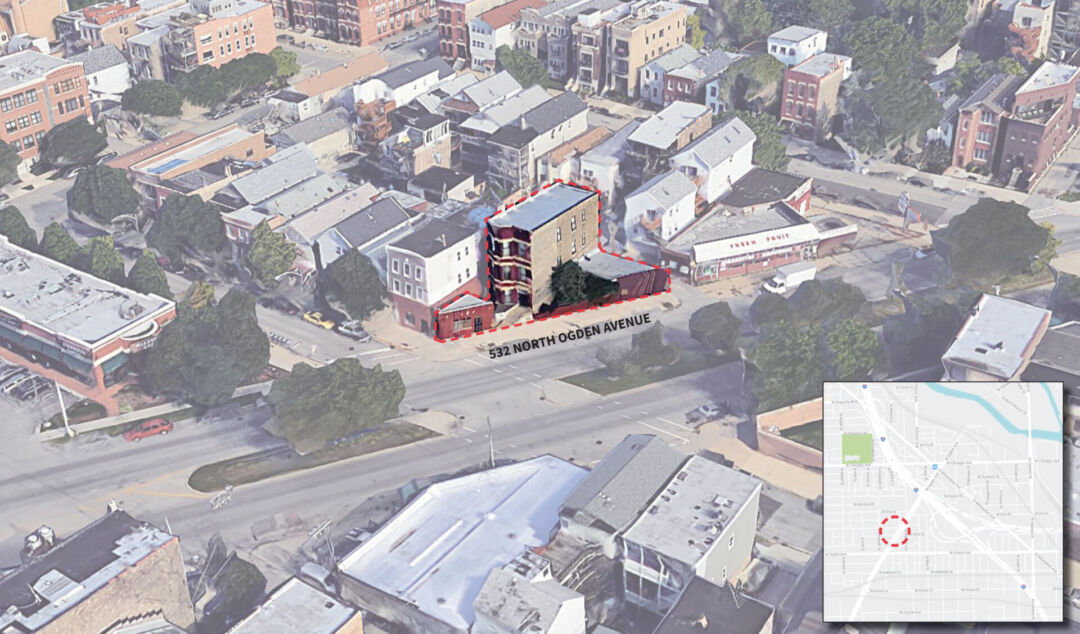
Natural light was a crucial consideration in the design process. The architects cleverly divided the original large window into quarters, ensuring that each space within the micro-unit received ample daylight without altering the exterior facade. This thoughtful design choice enhances the overall ambiance of the living area, making it feel open and inviting despite its compact size. The project is currently undergoing a complex zoning approval process, as it is classified as an 'existing, non-conforming structure.'
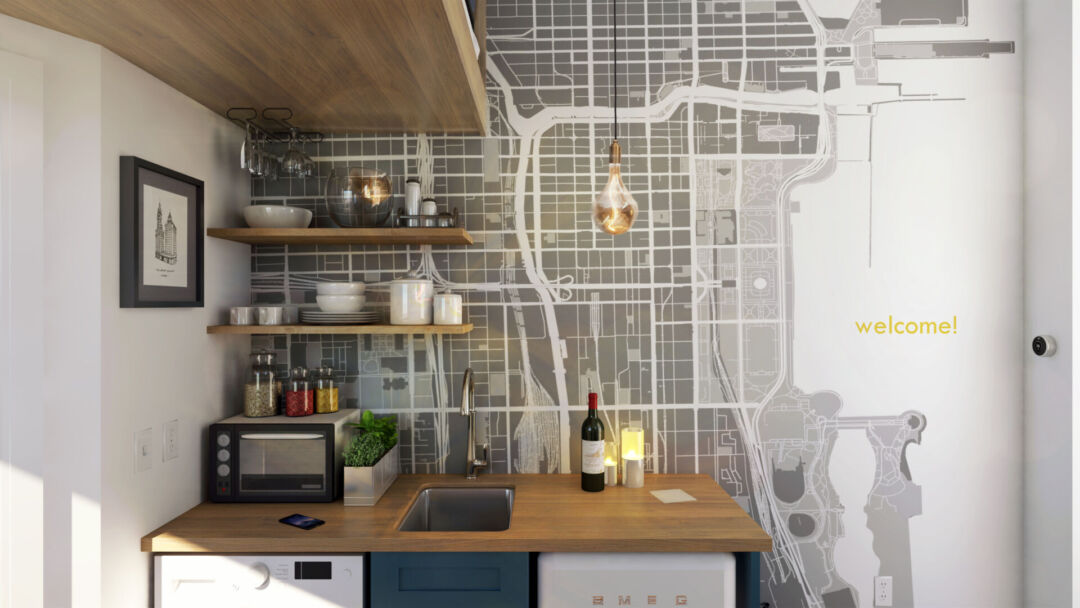
As the team navigates through these regulatory challenges, construction for the 530½ project is anticipated to begin in late 2018. This endeavor embodies the spirit of innovation and adaptability in architecture, showcasing how even the most unusual spaces can be transformed into functional and stylish living environments. With the expertise of Via Chicago Architects + Diseñadores, 530½ is poised to become a testament to creative architectural solutions and a valuable addition to the West Town community.
Read also about the Crestview Residence: A Unique Architectural Marvel project
