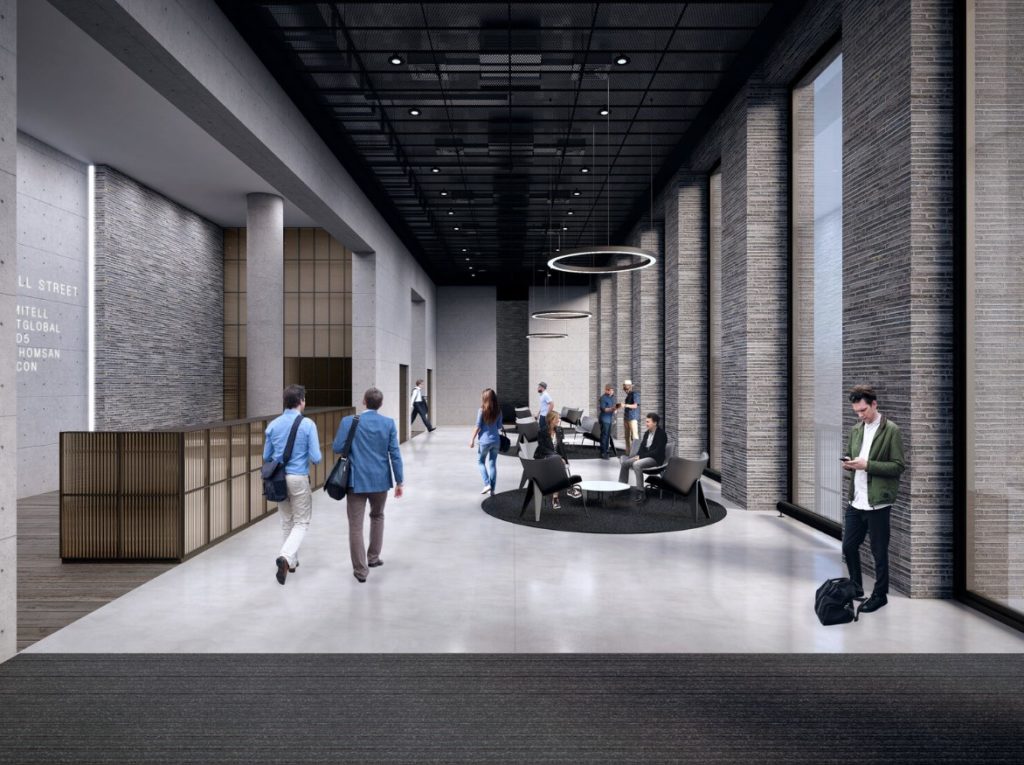TABERNACLE STREET, SHOREDITCH
Project's Summary

As a result of its position outside the city walls of London, Shoreditch has had a long and varied history. The closeness of Shoreditch to fashionable marketplaces ensured its status as a centre of production and commerce throughout the 19th and early 20th centuries, even while most industry were shifted from the inner city to cheaper, more spacious sites. In the early to mid 1990s, the region began to deteriorate and warehouses began to lay idle as a result of growing competition from other parts of the country. These warehouse structures, however, have proven to be the driving force behind the massive renovation of the region we see today because of their inherent flexibility.
This project is situated in a late-20th-century building, and it includes the renovation of the existing structure. The plan includes the repair of the front and the rearrangement of the interior layouts to incorporate a double-story expansion on the roof and a rear extension to the courtyard. The design is influenced by the grain warehouses of the local industrial district, which date back to the late 1800s and early 1900s. Its location in the historically industrial east London is well complemented by the strong aesthetic created by the building's orthogonal geometry and harsh, tactile materials like metal, concrete, and stone. This material palette may be seen throughout the public greeting areas, reflecting our commitment to aesthetic design as a whole.
Read also about the Modern Apartments Design by ArhPredmet project


