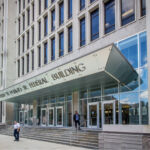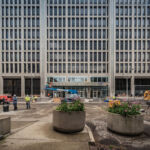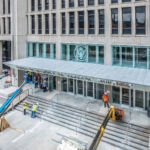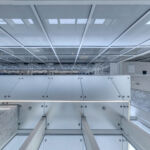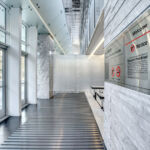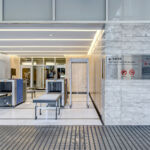Renovation of Peter W. Rodino Jr. Federal Building Vestibule
Project's Summary
The Peter W. Rodino Jr. Federal Office Building is a prominent 16-story structure, encompassing 467,550 square feet of space dedicated to various government agencies. Situated in Newark, NJ, this building houses vital services such as the United States Citizenship and Immigration Services’ Regional Center, the General Services Administration, and the US Attorney’s Office. Recently, a significant renovation project was undertaken to enhance the main-entry vestibule, addressing longstanding congestion issues while modernizing the overall visitor experience.
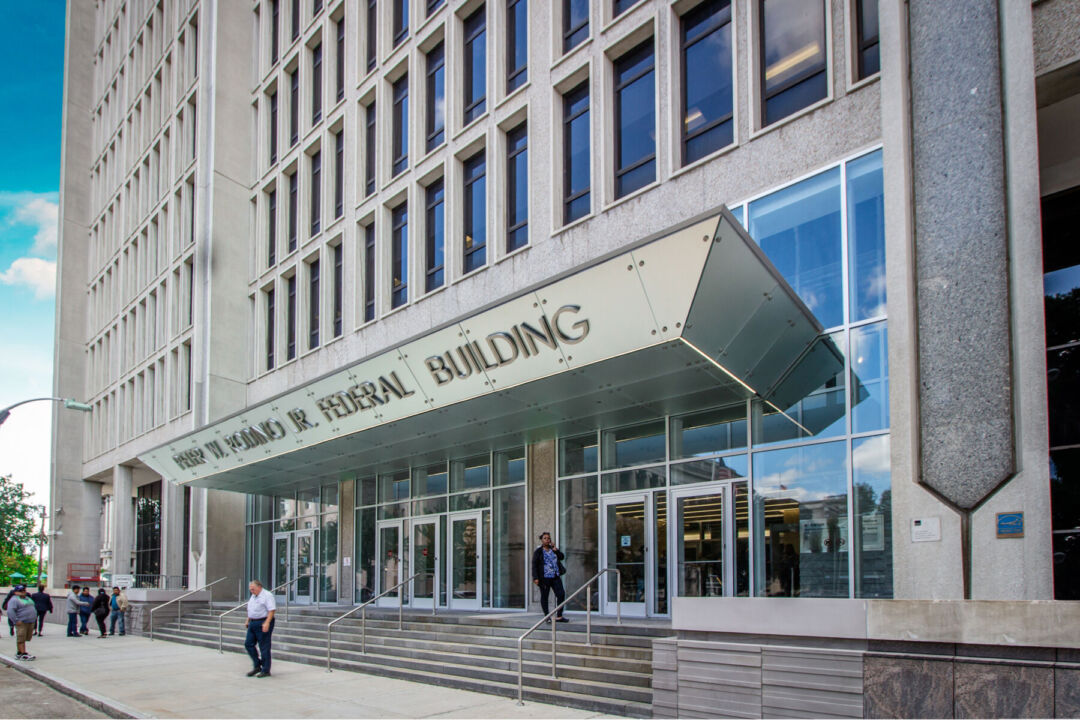
Historically, the main-entry vestibule featured two narrow entrances, each equipped with a single security scanner, leading to lengthy visitor lines and daily congestion. To effectively resolve these challenges, the vestibule was thoughtfully expanded outward toward the existing two-story exterior columns of the building. By utilizing additional first-floor space, the design incorporated two security screening entrance areas capable of accommodating two baggage and portal body scanners each, while strategically narrowing the exit pathway to optimize the flow of visitors.
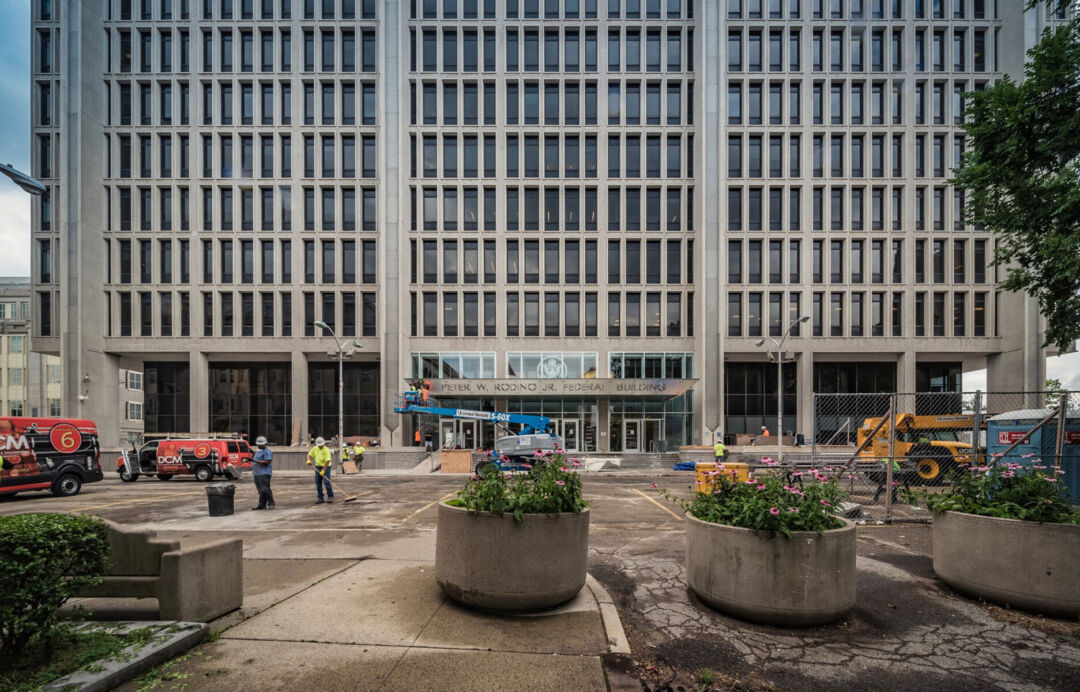
The architectural vision for the new vestibule was inspired by the existing concrete-clad façade of the building. DCM-AE seamlessly integrated the structural pattern of the façade into the design of the new two-story curtain wall system. This design choice not only enhances the aesthetic appeal of the building but also creates the illusion that the large stainless-steel canopy cantilevering over the plaza is floating. The careful attention to detail in the façade and the new vestibule reflects a commitment to maintaining the building’s architectural integrity while enhancing its functionality.
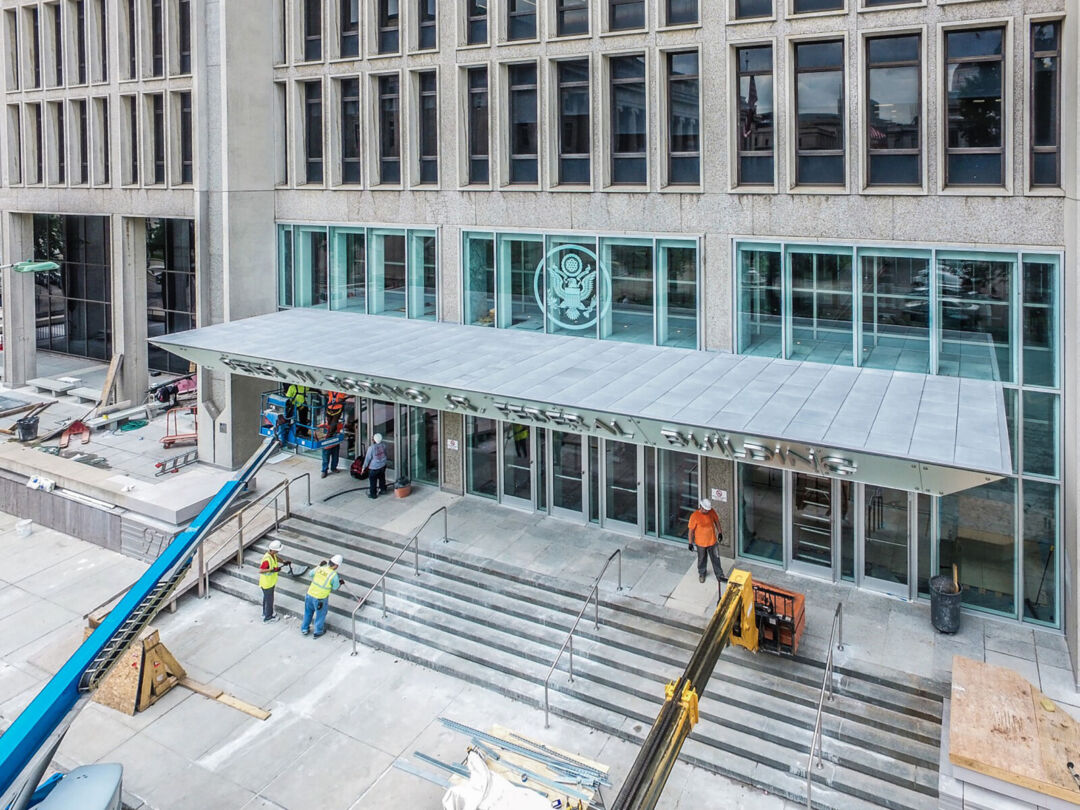
In compliance with ADA clearance requirements, the vestibule's elevation necessitated a redesign of the stairs leading up to the raised platform. A new stone cap featuring precast ribbed concrete panels was incorporated to match the existing color palette, providing a contemporary yet cohesive design. Inside the vestibule, a balance between modernity and warmth is achieved through the use of various materials and design elements. The interior features strong geometric patterns mirrored from the façade, with divider strips in the terrazzo flooring and shadow reveals between wall finishes, creating an inviting atmosphere for visitors.
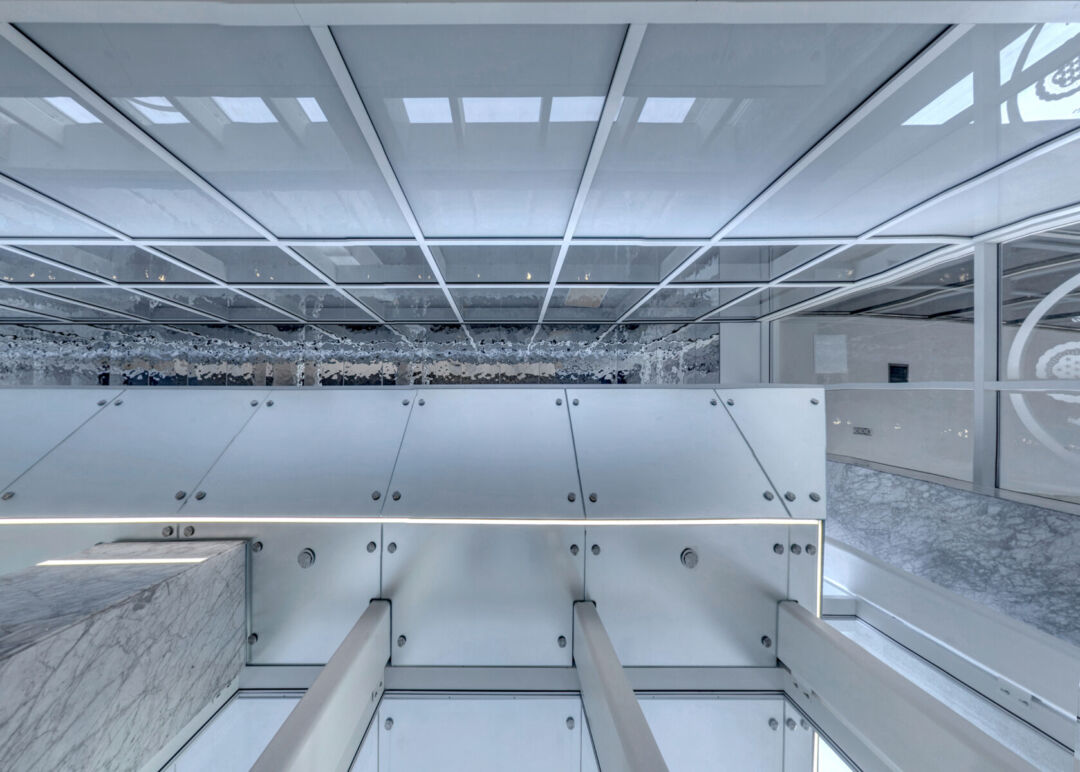
Upon entering from the street, visitors are welcomed into a double-height space adorned with reflective glass ceiling panels and light-colored marble cladding, echoing the texture of the exterior concrete panels. The security checkpoint area, equipped with baggage and portal body scanners, features a lower ceiling complemented by linear cove LED strip lighting. To enhance the ambiance, perforated wood panels cover the new blast-resistant CMU barrier, softening the color scheme and reducing noise levels. Additionally, radiant floor heating ensures comfort during winter months by mitigating cold drafts. Composite panels were implemented to separate the central exit corridor from the two entries, allowing guards to monitor the exit while maintaining security. Through these architectural enhancements, the renovated vestibule transforms the Peter W. Rodino Jr. Federal Office Building into a modern, welcoming space for employees and visitors alike.
Read also about the Reconstruction of Plant Control Building Attic project
