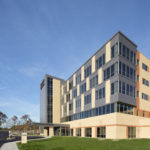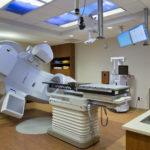Orange Regional Medical Center - Innovative Healthcare Design
Project's Summary
The Orange Regional Medical Center (ORMC) project is a groundbreaking initiative commissioned by ORMC to address the evolving healthcare needs of its community. Spearheaded by Lamar Johnson Collaborative, this ambitious undertaking encompasses a comprehensive master plan that will redefine the medical landscape in the region. With a strategic focus on integrating modern design principles and a patient-centric approach, the project aims to foster a healing environment that promotes health and well-being.

Central to the project is the 153,000 square-foot Outpatient Care Center, meticulously designed to provide a seamless connection to the existing hospital facilities. This state-of-the-art center will feature two floors dedicated to outpatient diagnostic and treatment services, including advanced Outpatient Imaging, Women’s Health, and an Ambulatory Surgery Center. Above these, three additional floors will house physician provider suites organized within an innovative academic clinic model, optimizing operational efficiencies and enhancing service delivery for ORMC’s new hospital-employed physician practice.

Complementing the outpatient facility is the 25,000 square-foot Cancer Center expansion, which will breathe new life into ORMC’s existing Cancer Center. This project will not only renovate current spaces but also introduce new patient care services in radiation oncology and infusion. By expanding the Cancer Center's capabilities, ORMC reaffirms its commitment to providing comprehensive and compassionate cancer care to its patients, ensuring they have access to the latest treatments and technologies.

The thoughtful integration of both projects into a cohesive campus master plan is a testament to the visionary approach of Lamar Johnson Collaborative. By enhancing the brand identity of ORMC and improving the overall experience for patients and staff, the design aims to create a welcoming atmosphere that embodies care, comfort, and innovation. This holistic vision is essential in maintaining a high standard of healthcare services and a positive environment conducive to healing.

In summary, the Orange Regional Medical Center project represents a significant investment in the health and wellness of the community. With forward-thinking design, strategic planning, and a focus on patient experience, this initiative by Lamar Johnson Collaborative is set to transform the future of healthcare delivery in Orange County, ensuring that the region is equipped to meet its healthcare needs for years to come.
Read also about the Okayama Passive Design House: Sustainable Architecture project






