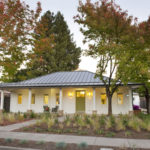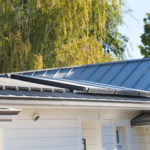O'Neil Passive House - First in California
Project's Summary
The O'Neil Passive House, located in the heart of Sonoma, California, stands as a testament to innovative design and sustainable architecture. Crafted by the talented team at Signum Architecture, this remarkable project transforms a modest 1960s residence into a benchmark for energy efficiency. As the first Passive House retrofit in North America, the O'Neil residence showcases how thoughtful design can harmonize with environmental consciousness, making it a true pioneer in the realm of sustainable living.
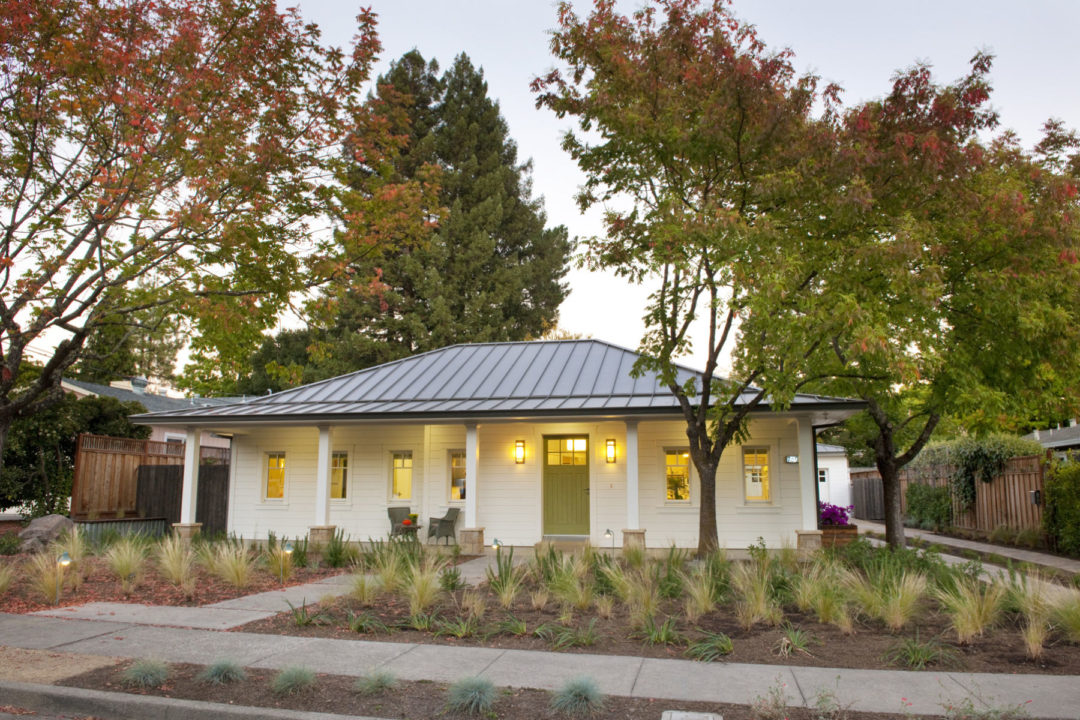
The design intent behind the O'Neil Passive House was clear: to create an energy-efficient home that caters to modern needs while respecting the historical context of its surroundings. The original house, an unassuming two-wing structure, posed several challenges, including a dated layout and a lack of connection to the street. By reorienting the entry sequence and adding a long front porch, the architects not only enhanced the home's aesthetic appeal but also fostered a sense of community, inviting neighbors and guests to engage with the space.
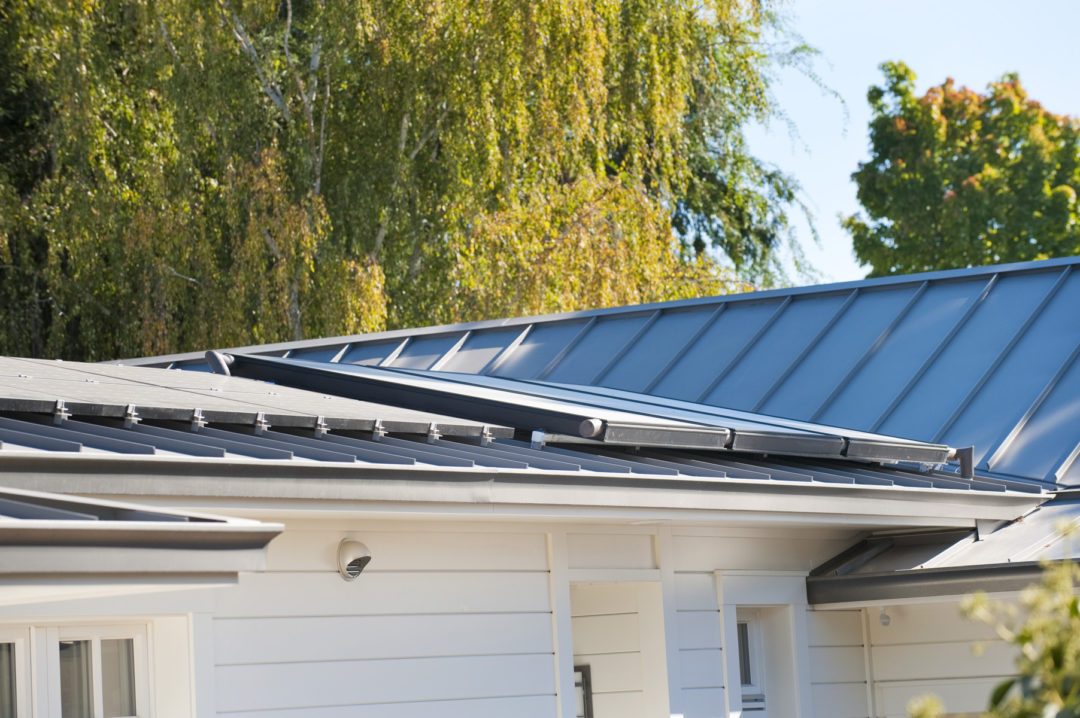
One of the standout features of this passive house is its commitment to sustainability. Utilizing airtight construction techniques, extra-thick walls, and ultra-efficient windows, the O'Neil residence consumes approximately 90 percent less energy than a conventional home. The installation of a small energy recovery ventilator, combined with solar panels, ensures that the interior remains comfortable year-round, all while drastically reducing the ecological footprint. This project exemplifies how modern technology can be seamlessly integrated into architectural design to promote a greener future.
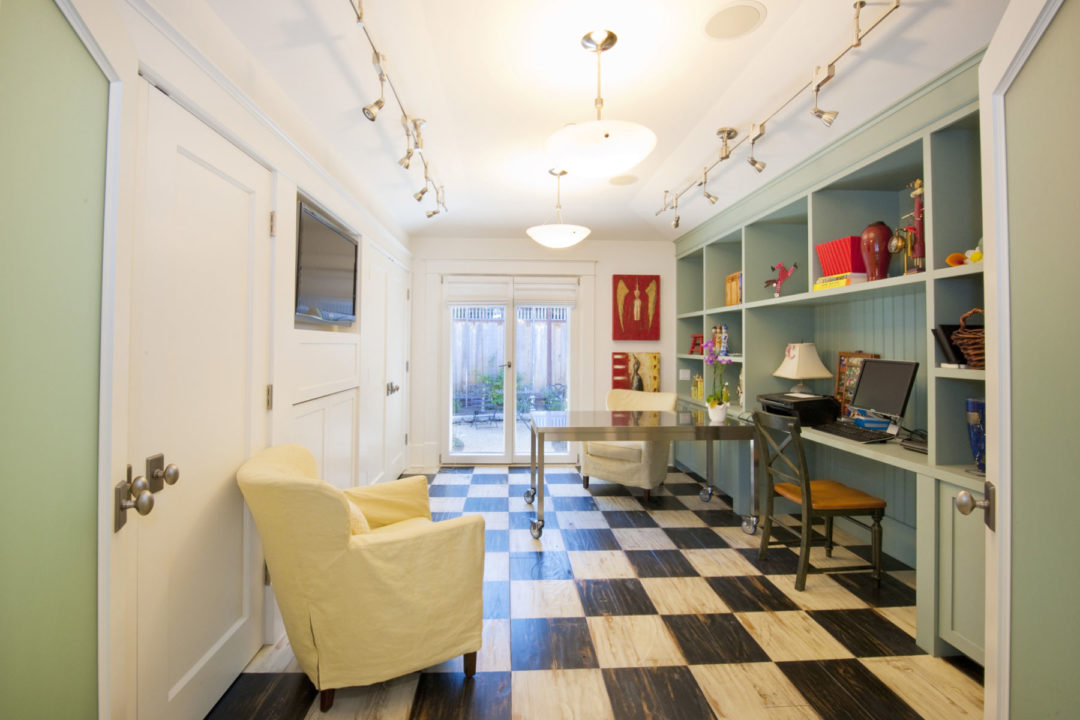
Inside, the thoughtful layout cultivates a sense of openness and light, with a 16-foot sliding glass door replacing the former breezeway, allowing for an abundance of natural light to flood the interior. The design incorporates a tapering main axis that optimizes the use of space, while rolling doors provide flexibility in function. The use of a sprung wood floor over an insulated slab foundation, coupled with triple-pane windows, creates an aesthetically pleasing and energy-efficient environment that prioritizes comfort without compromising style.
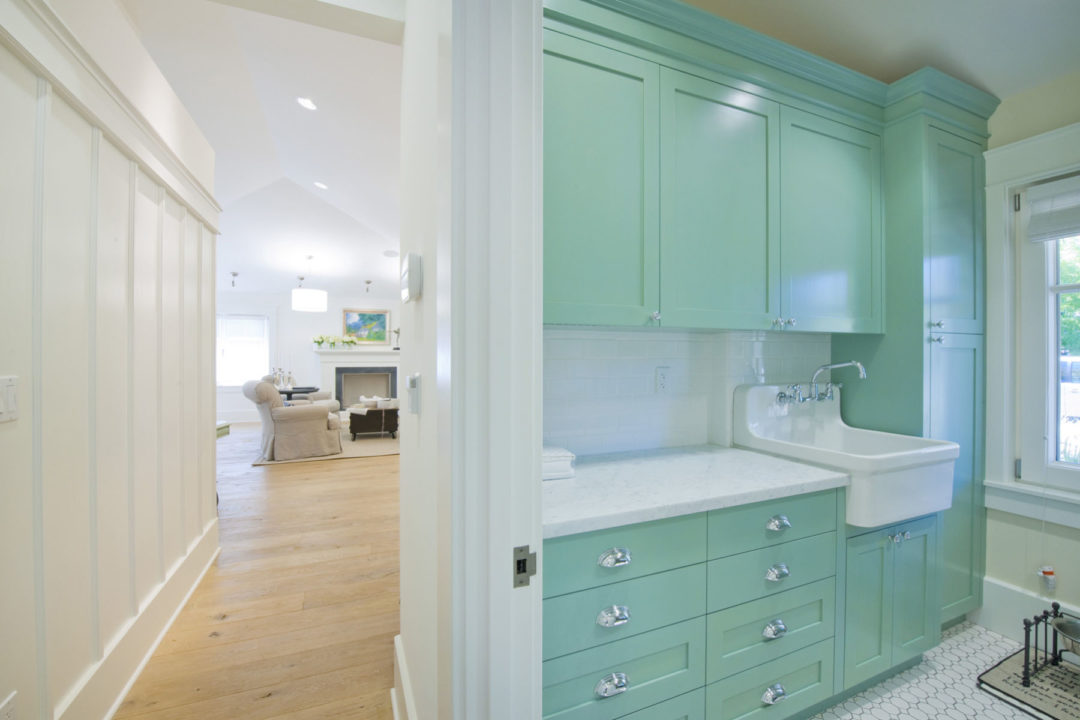
In conclusion, the O'Neil Passive House represents a harmonious blend of tradition and innovation. By prioritizing energy efficiency, community engagement, and sustainable design practices, Signum Architecture has crafted a home that is not only a model for future projects but also revitalizes the neighborhood it inhabits. This project serves as an inspiration for homeowners and architects alike, proving that even the most modest structures can be transformed into extraordinary examples of modern living.
Read also about the Hittinger: A Modern Architectural Masterpiece project
