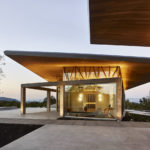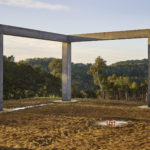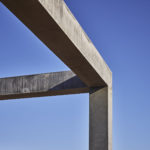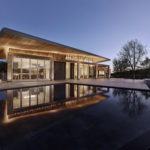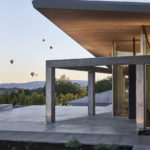Contemporary Design for Progeny Winery in Napa Valley
Project's Summary
Progeny Winery: A Contemporary Design in Napa Valley
The Progeny Winery is a new project located on 260 acres of mountainous terrain in Napa Valley's Mt. Veeder AVA. The challenging landscape is known for producing excellent wines, and the client requested a contemporary design that would serve as a gallery-like space to showcase their products. Signum Architecture, an architectural studio, was trusted to create an authentic response to the site.
Design Intent: Contemporary Space for Wine Showcasing
The design of the Progeny Winery splits the building into two smaller structures. One houses the tasting and entertaining areas, while the other holds private offices. The rooflines of the two buildings appear to join together from a distance, despite being separated by just four feet. The client's request for a contemporary design was fulfilled, with the space serving as a gallery-like area to showcase their wine.
Design Solution: Aesthetic and Structural Choices
The building's concrete skeleton and roof are set on axis with Mt. Veeder to the west, while the structures within are oriented towards the vineyard view to the northwest. The design creates a sense of small, glass boxes dropped into their concrete moment frames, which are shielded from the sun by broad overhangs. The raw concrete will age more quickly than the glass-walled structures, giving the building a sense of gravitas over time. The slim structural posts, interspersed with posts of rusted steel salvaged from the vineyards, allow the roofs to float above the concrete walls and create a tactile connection between the buildings and the vineyard rows.
Design Impact: Serene and Zen-like Interiors
Clad in white and light wood, the Progeny Winery's interiors are flooded with light, creating a serene, zen-like quality of a gallery. The structure's design successfully showcases the wine while providing a tranquil atmosphere for guests. Signum Architecture's ability to create an authentic response to the site, along with the client's trust in their ability to design a contemporary space, has resulted in a successful project that embodies the beauty and elegance of Napa Valley's wine country.
Read also about the Ladera Ranch: A Seamless Blend of Contemporary Elegance and Natural Beauty in Orange County project
