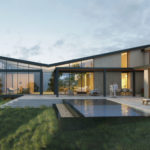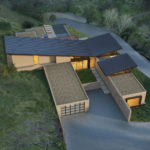Experience Nature in Full View: Ridgeview Architecture Design
Project's Summary
Ridgeview: A House Designed to Embrace Nature and Stunning Views
Located on the site of a home lost to fire in 2017, Ridgeview is a unique property designed to capture the full potential of the site and views in a way that the previous home did not. The clients, a retired couple who wanted a space where they could welcome their grandchildren and connect to nature, approached the Signum Architecture studio with a clear vision in mind.
A Perfect Location
Set at the end of a cul-de-sac, Ridgeview is surrounded by natural beauty. To the south, land has been donated to the Land Trust of Napa County, ensuring that the southerly views will always be free of fences, neighbors, or development. From the house, visitors can enjoy stunning views of the surrounding hills, and on a clear day, Mt. Tamalpais is visible in the distance.
An Elevated Arrival Sequence
One of the first challenges the Signum Architecture team faced was reimagining the approach to the house. The original approach landed visitors at the home’s lower level with their back to the view and a full flight of stairs to traverse. To create a heightened sense of discovery, the team realigned the arrival sequence, replacing the original approach with a new drive that draws visitors along a long, linear wall set perpendicular to the view and around to the far side of the house. The final turn reveals the view, creating a dramatic and unforgettable first impression.
A Butterfly Roof and Cantilevered Design
The cross-axial plan of Ridgeview is straightforward, with the garage and pool set perpendicular to the slope and the primary living space positioned to dramatically embrace the full scope of the views to the southwest. The distinctive butterfly roof echoes the slope of the hillside, while half the house cantilevers out toward the view, minimizing the overall footprint of the 3,500-square-foot structure. The design is both functional and beautiful, with every detail carefully considered to enhance the connection between the house and nature.
Ridgeview is a testament to the power of thoughtful design. By working closely with the clients and taking inspiration from the surrounding landscape, the Signum Architecture team has created a space that is not only beautiful but functional and sustainable. From the elevated arrival sequence to the butterfly roof and cantilevered design, every element of Ridgeview has been carefully considered to create a space that embraces nature and stunning views.
Read also about the Cabaña Deck: A Captivating Blend of Nature and Modern Design project



