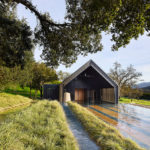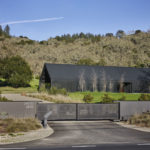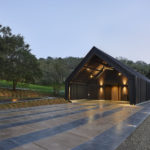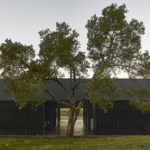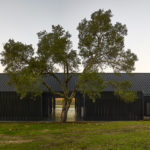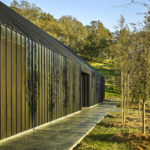Melka Estates & Winery by Signum Architecture
Project's Summary
Melka Estates & Winery stands as a testament to innovative architecture and thoughtful design in the heart of Napa Valley. Designed for a couple deeply rooted in the winemaking community, this production winery emphasizes functionality while maintaining an aesthetic that mirrors the owners’ humble yet bold personalities. The design seamlessly integrates with its environment, showcasing a commitment to sustainability and efficiency, key principles in both architecture and winemaking.
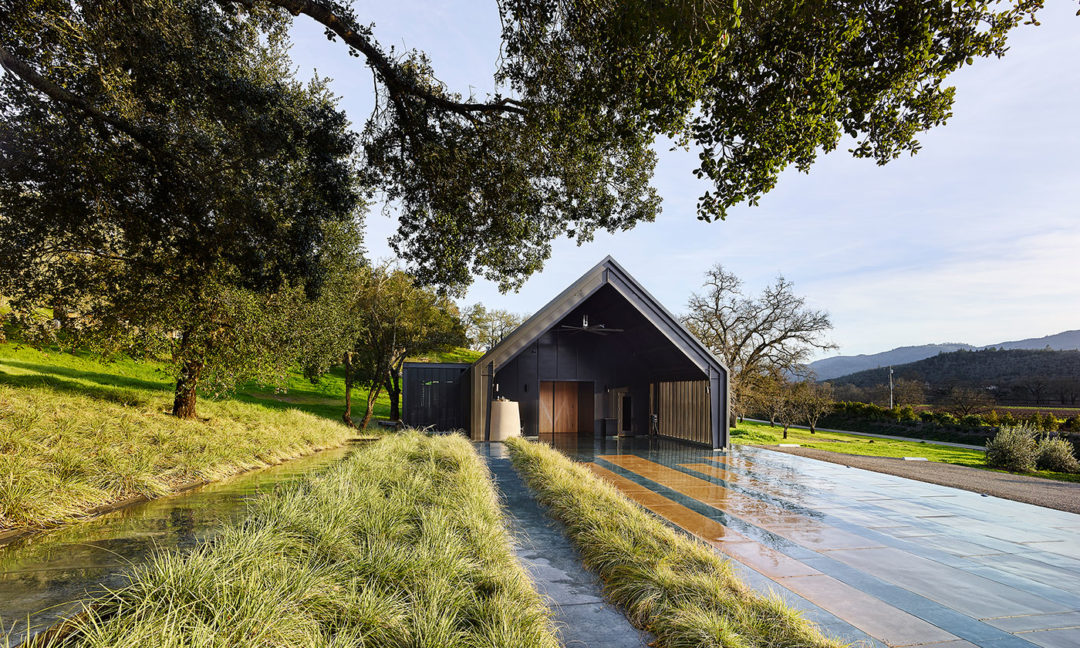
The winery, with a total of 2,000 square feet of indoor space and an additional 1,400 square feet of covered exterior area, draws inspiration from traditional agricultural forms. Its barn-like structure, a nod to the vernacular architecture of the region, is strategically positioned adjacent to Highway 29. The deep charcoal facade, a striking feature of the building, is not just a design choice but a reflection of the understated elegance that defines the wines produced within. A landscaped berm acts as a natural barrier, enhancing the winery’s connection to the landscape while providing a sense of privacy.
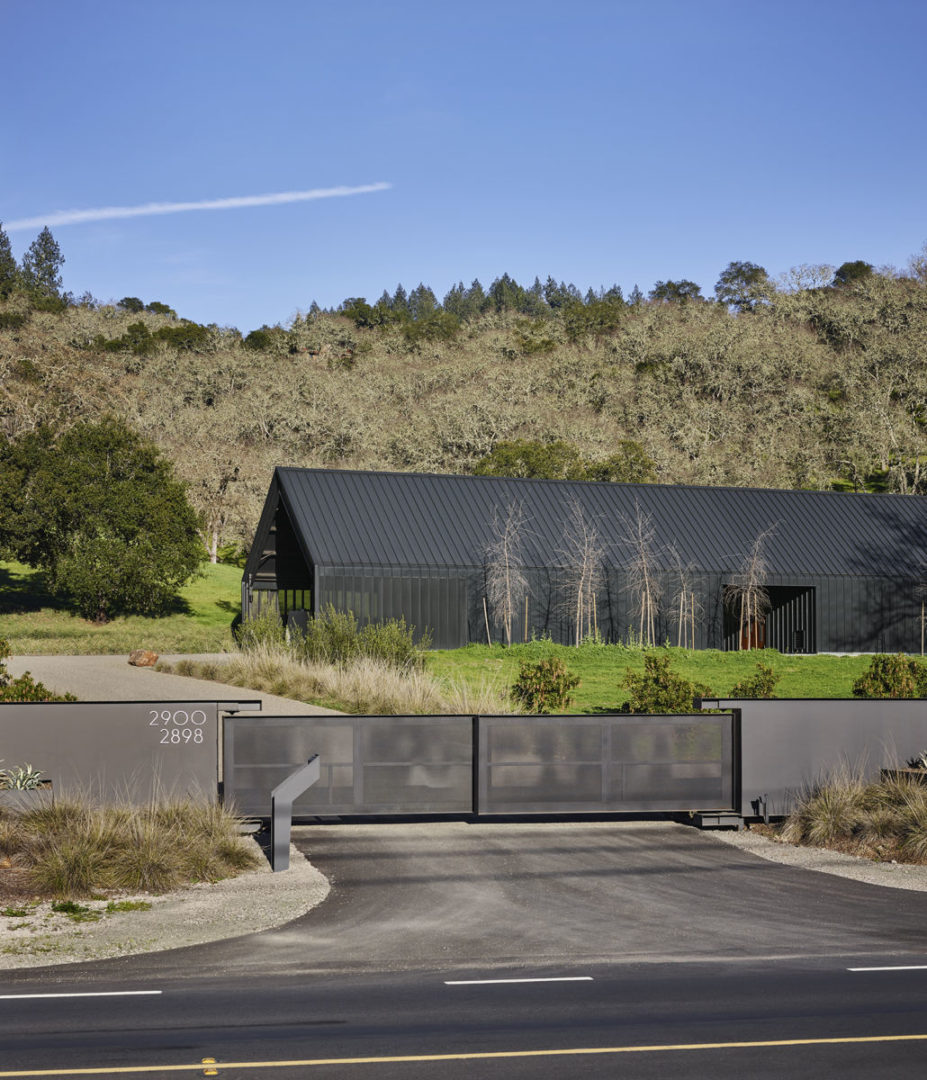
At the core of Melka Estates lies an existing oak tree, serving as a pivotal design element. The winery's layout is oriented around this natural landmark, with a breezeway that creates an inviting space for both production and events. This vaulted cavern, designed to accommodate the intricacies of winemaking, also serves as a versatile venue for gatherings, bridging the gap between the technical aspects of winemaking and the social experiences it fosters. The architecture facilitates a seamless flow between indoor and outdoor environments, enhancing the overall experience of visitors and staff alike.
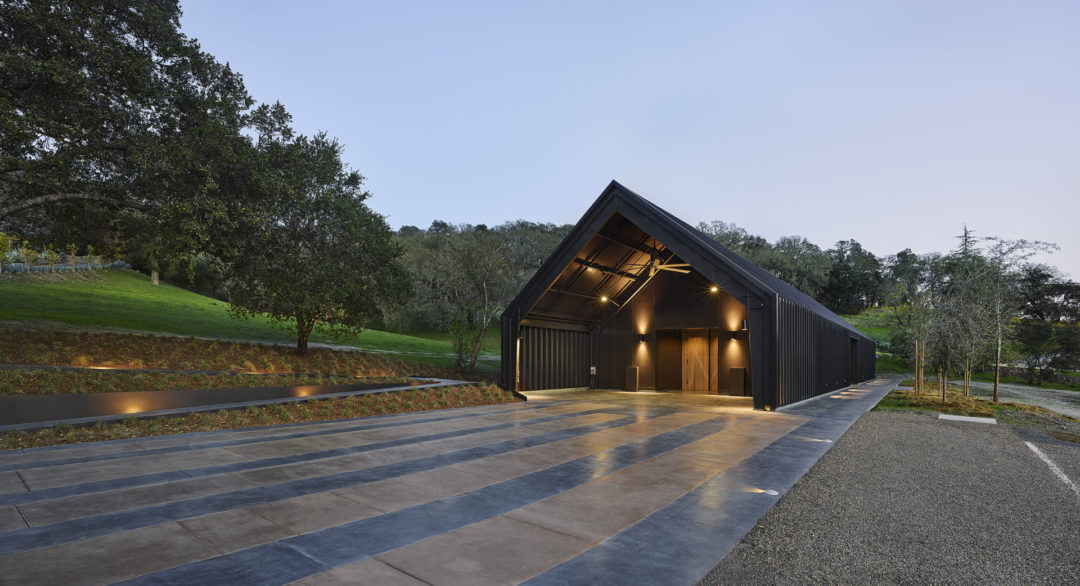
Flexibility is a cornerstone of the design, allowing the winemaking team to adapt their processes efficiently. With three distinct cooling systems in place, the winery can effortlessly transition wine through various stages of fermentation and barrel aging. This French-inspired approach to winemaking is complemented by mobile cooling units that can be repositioned as needed, ensuring optimal conditions are maintained throughout the production process. The design not only meets the functional requirements of a modern winery but does so with a thoughtful approach to space and flow.
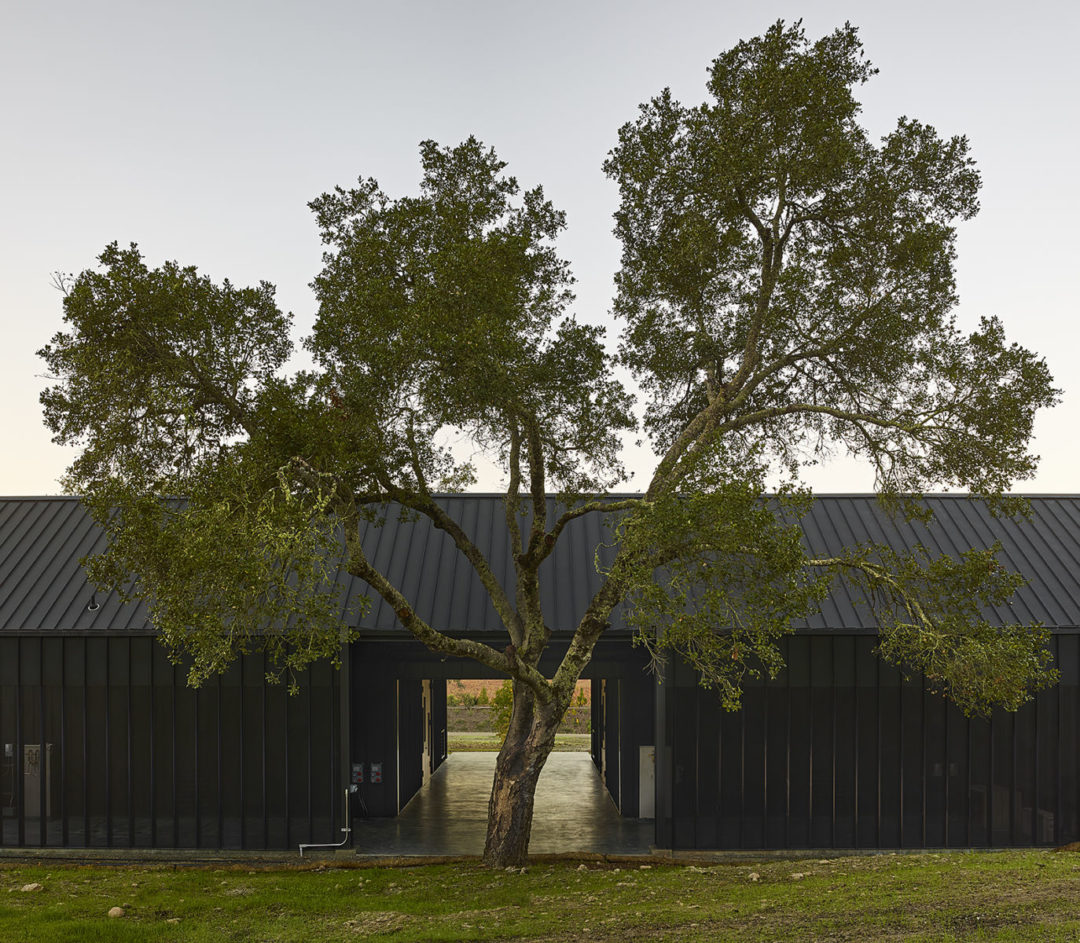
In summary, Melka Estates & Winery is more than just a production facility; it is a harmonious blend of architecture, functionality, and artistry. Designed by Signum Architecture, the winery exemplifies how thoughtful design can enhance the winemaking process while creating a space that is both beautiful and efficient. As visitors explore the winery, they are invited to experience the intersection of tradition and innovation, making each visit a memorable experience that celebrates the craft of winemaking.
Read also about the River Dell Middle School LLD-Autism Classroom Design project
