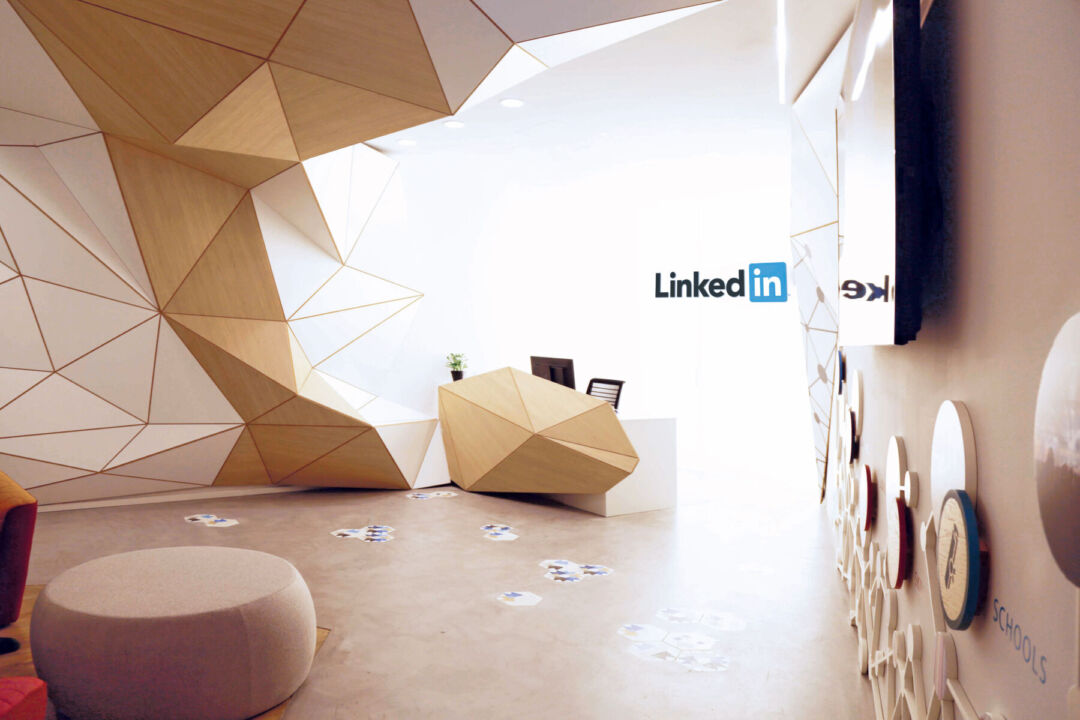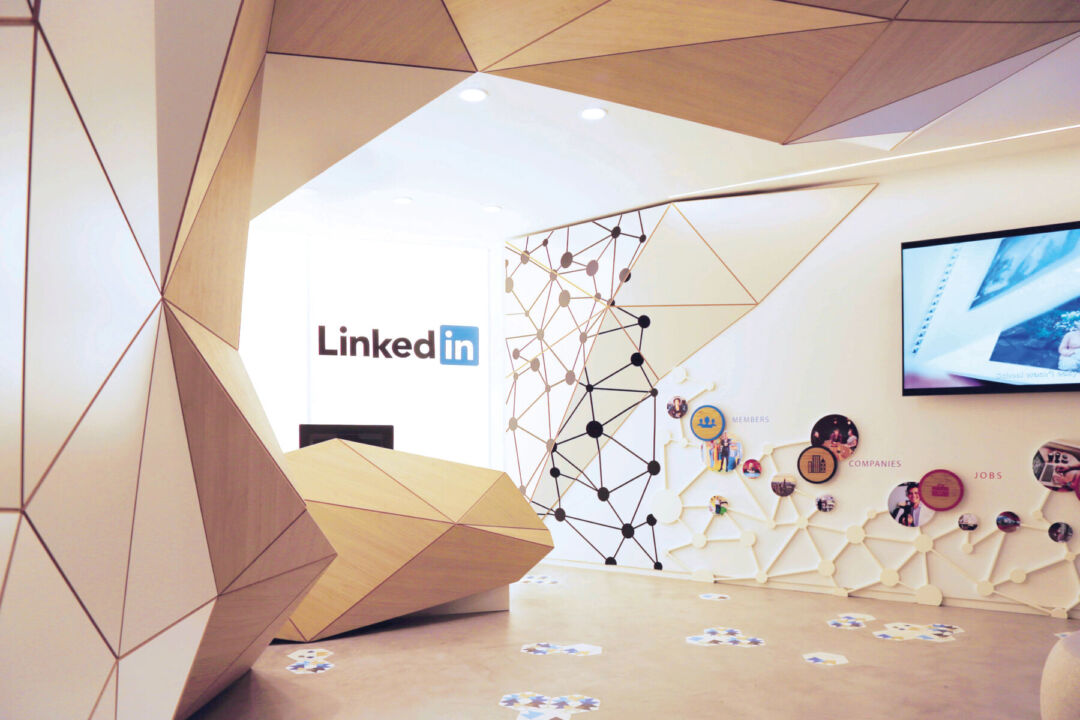LinkedIn Headquarters Renovation in Madrid
Project's Summary
The project, named LinkedIn, is a testament to the innovative architectural vision of Il Prisma Studio in collaboration with WOOD-SKIN. Located in the vibrant city of Madrid, Spain, this renovation aims to transform the LinkedIn headquarters into a workspace that embodies the essence of collaboration and family-like interaction among colleagues. The overarching theme of 'The working solar system' serves as a guiding concept, emphasizing the importance of bright, open spaces that encourage communication and teamwork.

Il Prisma Studio's design philosophy revolves around creating environments that enhance user experience. The renovation includes the creation of a large smart vertical wall that seamlessly transitions into a suspended ceiling and incorporates a counter's shield. This multifunctional design not only maximizes the use of space but also introduces an aesthetic element that draws attention. The choice of materials, including transparent varnished and white laminated okumè, enhances the overall brightness and modernity of the office environment.

The geometrical pattern of the installation is not merely decorative; it has been meticulously designed to harmonize with LinkedIn's unique graphic and interactive wall. This reception area stands as a beacon of contemporary design, utilizing cutting-edge technologies to create an engaging and welcoming atmosphere for both employees and visitors. The integration of such innovative elements reflects LinkedIn's commitment to fostering a culture of creativity and interaction.
Through this collaboration, Il Prisma Studio demonstrates its capability to deliver tailor-made architectural solutions that prioritize both aesthetics and functionality. The project stands as a model for future office designs, showcasing how thoughtful architecture can enhance workplace dynamics. The emphasis on bright spaces and interactive features is aimed at creating an environment where employees feel energized and motivated to connect with one another.
In conclusion, the renovation of LinkedIn's headquarters in Madrid is a remarkable achievement that highlights the expertise of Il Prisma Studio and the innovative technologies of WOOD-SKIN. This project not only redefines the office landscape but also reinforces the values of innovation, connectivity, and collaboration that are central to LinkedIn's mission. As workplaces continue to evolve, the insights gained from this project will undoubtedly influence future architectural endeavors in the corporate realm.
Read also about the River Dell Middle School Library Media Center Transformation project


