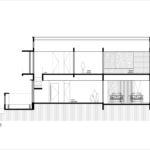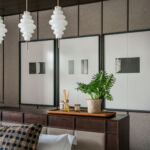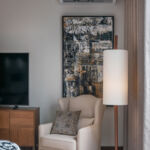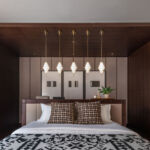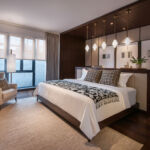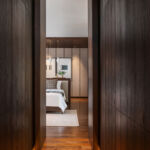J House: Modern Design by y0 Design Architect
Project's Summary
The J House, conceived by y0 Design Architect, emerges from a profound desire for a modern, comfortable home that reflects the owner’s aspiration for simplicity and homeliness. Nestled in a densely populated residential area, this unique project navigates the challenges of urban living while embracing the beauty of minimalistic design. The architects faced the dual task of enhancing the aesthetic appeal of the house from two sides while mitigating the effects of direct sunlight, particularly from the west. This careful consideration led to the choice of a simple geometric mass shape that harmonizes with its surroundings.
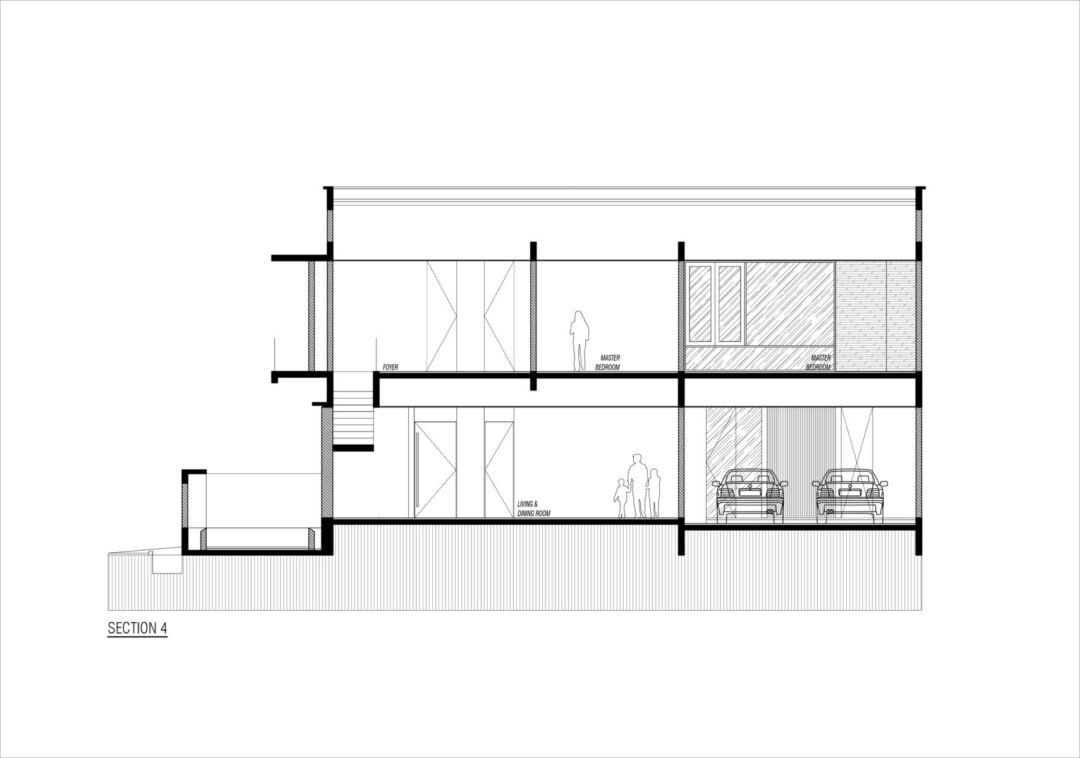
The architectural approach to the J House integrates diverse materials such as wood, tile, and steel, creating a striking facade that is both modern and inviting. Central to the design is the use of concrete as the primary construction material, chosen not only for its durability but also to minimize any potential impact on neighboring structures during the building process. The concrete slab foundation exemplifies a thoughtful construction strategy that prioritizes safety while ensuring the house stands resilient against the elements.
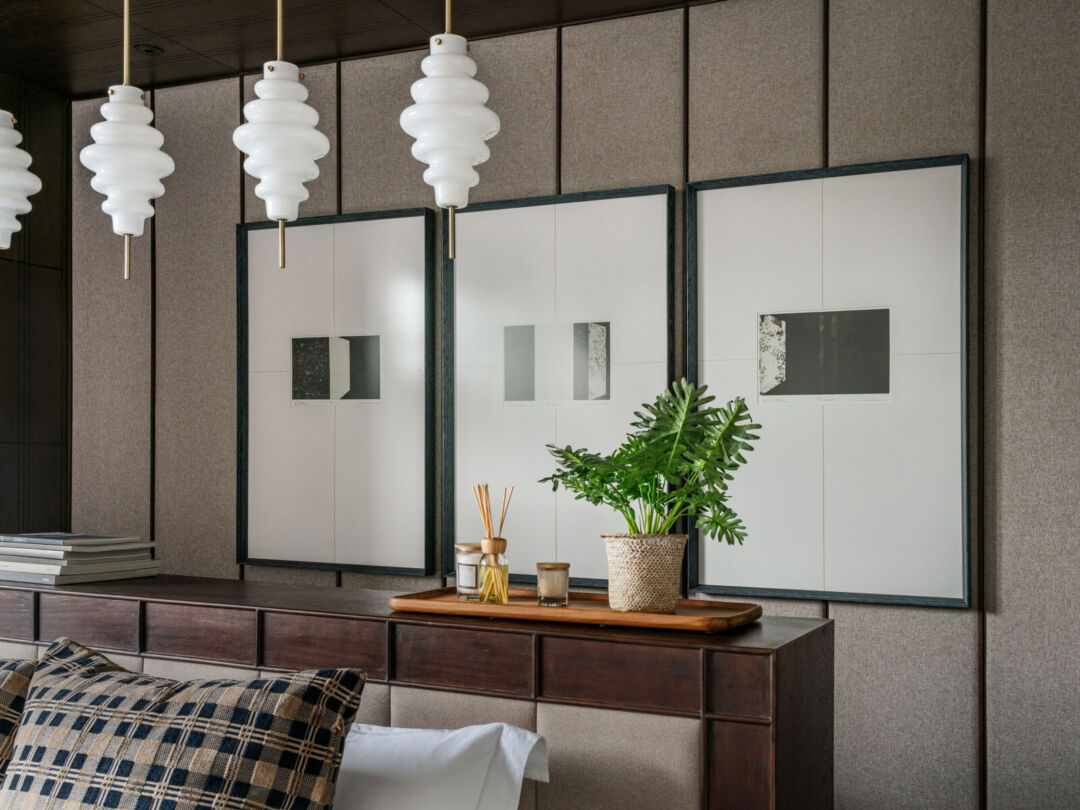
In addressing the challenge of heat from direct sunlight, the design incorporates innovative solutions that enhance the comfort of the living spaces. Architectural details such as wooden louvres, planter boxes, and strategically placed rooms like the working area and bathrooms serve to regulate temperature effectively. The outcome is a series of interior spaces that maintain a pleasant ambiance, allowing the owner to enjoy comfort without reliance on air conditioning. This design exemplifies how thoughtful architecture can harmonize functionality with environmental considerations.
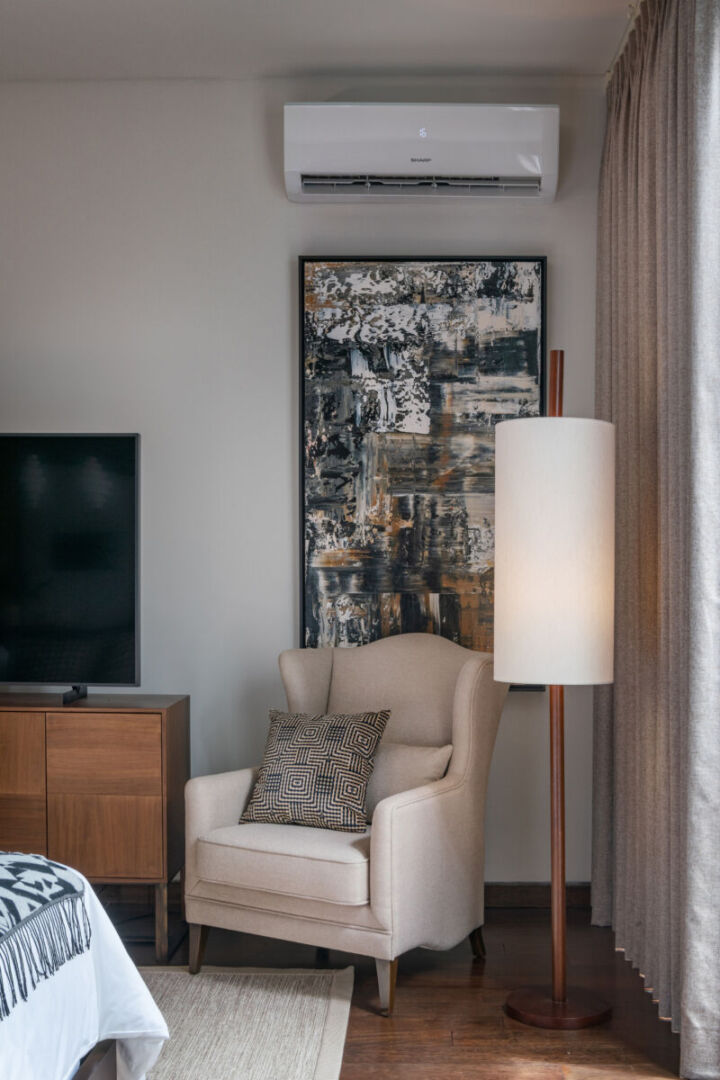
The influence of Japanese modern house design is evident throughout the J House, characterized by a meticulous arrangement of spaces that maximize natural light and ventilation. The incorporation of Zen garden principles into the outdoor areas reflects a commitment to low maintenance, while the use of wooden materials lends warmth and a sense of tranquility to the home. The living area, which blends seamlessly with the dining space, showcases expansive openings and large sliding doors that foster a connection with the patio, enhancing the indoor-outdoor experience.
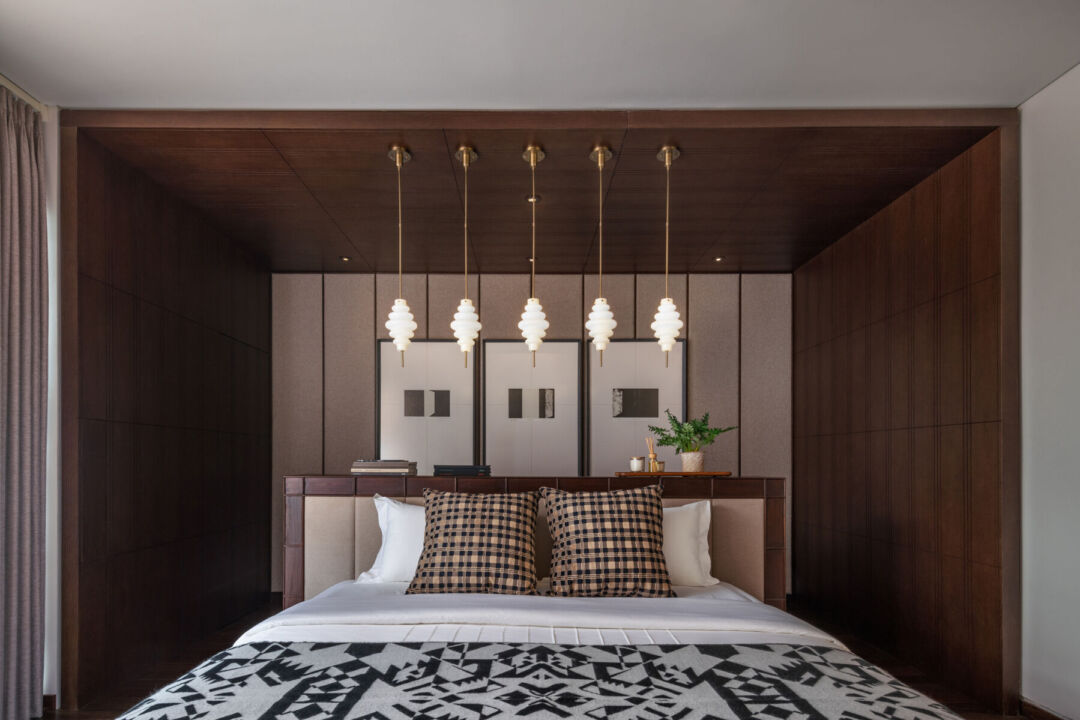
Emphasizing a raw and authentic aesthetic, the walls of the J House feature handmade painted brick, embracing the Wabi-Sabi philosophy that finds beauty in imperfection. This design choice celebrates simplicity, allowing the architecture to speak for itself without the distraction of ornate finishes. The culmination of these design elements results in a home that is not only visually appealing but also deeply personal to its owner. As they embark on this new chapter in their thoughtfully crafted abode, the collaboration between the owner and y0 Design Architect stands as a testament to the power of innovative and meaningful design.
Read also about the Rubber Plantation Holiday Home - Nature Meets Luxury project
