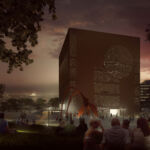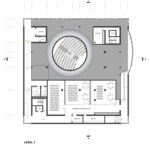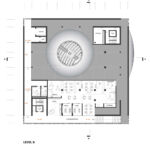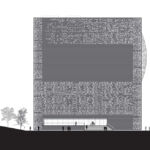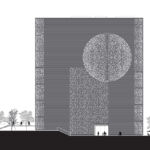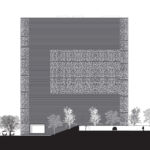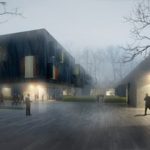Istanbul Disaster Prevention and Education Centre
Project's Summary
The Istanbul Disaster Prevention and Education Centre represents a bold step forward in urban architecture, merging functionality with aesthetic appeal. Located in the vibrant heart of Istanbul, amidst religious, educational, and commercial buildings, this Centre is designed to be a welcoming space for all citizens. Its striking yet simple architectural profile not only enhances the skyline but also invites public interaction and engagement. The comprehensive design aims to create a dual-purpose environment that serves as a recreational park during normal times and a vital support center during emergencies.

To optimize the use of available land and maximize accessibility, the project features two expansive open plazas that are cleverly separated by a staircase and seating area. This thoughtful arrangement allows the Centre to function as a public park while also being readily adaptable for disaster recovery needs, such as first aid stations and housing tents. The park is designed to seamlessly guide visitors toward the main entrance of the building, ensuring a smooth transition from outdoor spaces into the interior. The proximity to a future mosque further enhances its community-focused atmosphere, drawing visitors to the café and other facilities.

Inside, the Centre's layout is as impressive as its exterior. The building boasts a clean and intuitive interior design that allows visitors to navigate easily without the need for complex directories. Upon entering through the main entrance, guests are greeted by a spacious lobby that opens up to reveal a grand view of the various rooms and levels within. The grand lobby, heightened by its ceiling, ensures that orientation is immediate. A spiraling ramp connects all levels of the building, facilitating access to essential areas while offering resting spots and terraces that enhance the visitor experience.

The strategic placement of key facilities, such as the library and children's department, at the heart of the exhibition route fosters an inviting atmosphere. This central location not only serves as a hub of activity but also offers breathtaking views of the entire interior. An escalator provides a convenient shortcut from the lobby to these areas, ensuring that the Centre is accessible for everyone, including families with children. Natural light floods the interior through unique perforations in the façade, creating a vibrant ambiance that enhances the overall experience.

Sustainability is a core element of the Centre's design, with the façade constructed from Hydraform, a brick system inspired by the traditional materials of Byzantine Istanbul architecture. This innovative building material is specifically engineered to withstand seismic activity, making it ideal for the earthquake-prone region. Furthermore, Hydraform can be produced on-site using recycled materials, underscoring the Centre's commitment to environmentally responsible construction. Ultimately, the Istanbul Disaster Prevention and Education Centre is not just a building; it is a forward-thinking space designed to serve the community in times of peace and crisis alike.
Read also about the One-story Log House - Cozy Living Design project
