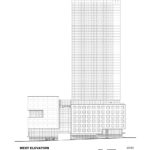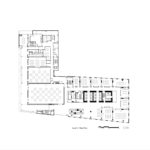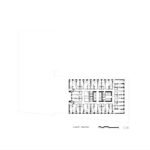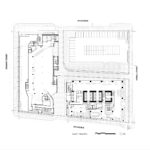LMN Architects' New Seattle Hotel: A Geometric Landmark
Project's Summary
LMN Architects Reveals New Downtown Seattle Hotel
The Downtown Seattle Hotel, designed by LMN Architects, is a stunning composition of geometric forms that hovers over an inviting street-level public space. With its minimalist exterior surfaces and crafted interior spaces, the hotel is a beacon in the heart of the city.
Design Partner Stephen Van Dyck explains that the building redefines the role of the large urban hotel by putting people and events at the center of the experience. The hotel's refined and minimal material palette, attention to proportion and scale, and unique form make it a new landmark within the downtown core.
The 500-foot tall hotel tower sits atop an 8-story podium that covers most of a city block. The podium includes 103,000 square feet of meeting and ballroom spaces, ground-level retail, and an art-filled hotel lobby that welcomes visitors and guests.
The hotel's ground level spaces blur the line between the lobby and the landscaped sidewalks, creating a holistic experience between the interior and exterior of the building. The building's minimalist material palette of polished white concrete panel and structural glass walls reinforces the connectivity of the public spaces to the city beyond.
In addition to providing much-needed hotel rooms, the Downtown Seattle Hotel offers gathering spaces that will be important destinations for the greater community. The project is a transformative addition to Seattle's urban landscape and a testament to the collaboration between LMN Architects and a talented team of consultants.
Overall, the Downtown Seattle Hotel is a must-see destination for anyone visiting or living in Seattle. Its engaging interplay between the community and visitors, anchored by the rapid northward expansion of downtown's urban fabric, makes it a true gem of the city.
Read also about the Residential 1: Modern Serenity Redefined - Dungan Miller Design project






