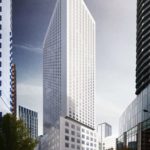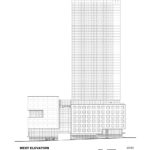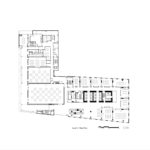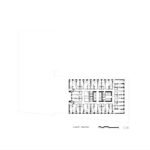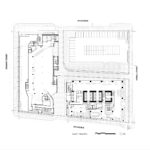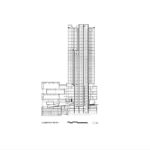Downtown Seattle Hotel - A Modern Architectural Marvel
Project's Summary
The Downtown Seattle Hotel stands as a remarkable testament to contemporary architectural design, developed by the esteemed LMN Architects. This innovative structure boasts a series of pure geometric forms that gracefully hover over a transparent, inviting public space. The ground-level area serves as a vibrant hub for interaction between the local community and the influx of visitors to the city. This project plays a crucial role in anchoring the rapid northward expansion of downtown Seattle's urban landscape, ensuring that the hotel is not only a destination for travelers but also a vital part of the city's fabric.
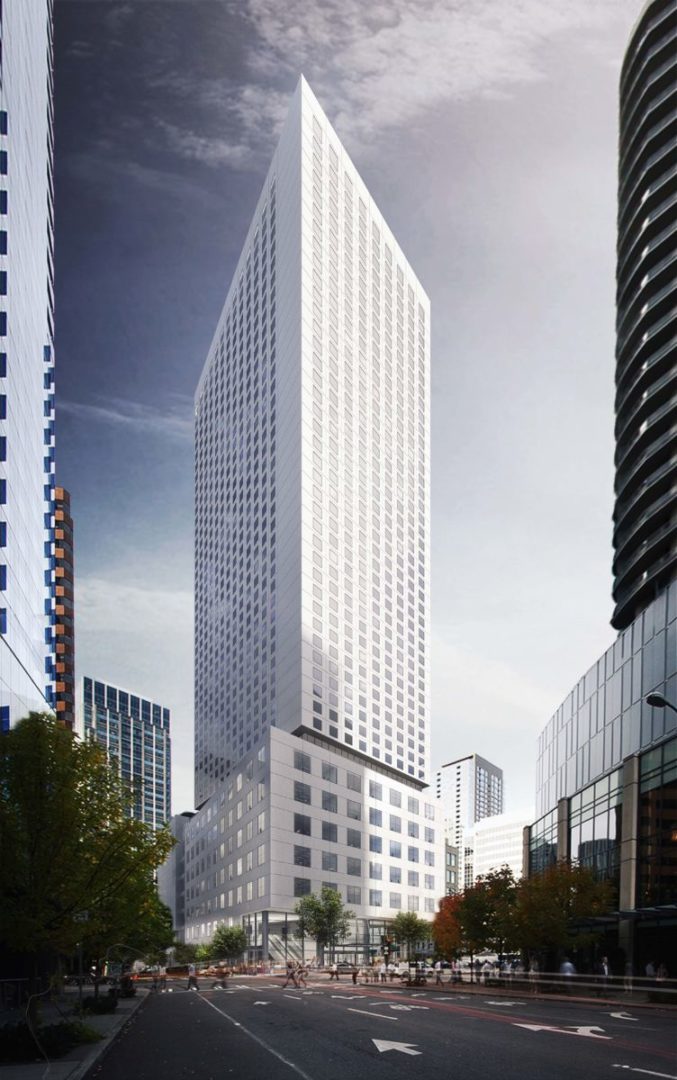
Designed by Design Partner Stephen Van Dyck, the hotel redefines the traditional role of large urban hotels. With a refined material palette and meticulous attention to proportion and scale, the architecture centers the experience around people and events. The striking 500-foot tall tower, built atop an 8-story podium, offers a staggering 103,000 square feet of meeting and ballroom spaces, alongside ground-level retail options that enhance the guest experience. The art-filled hotel lobby welcomes visitors and seamlessly connects them to the surrounding urban environment, embodying the spirit of Seattle.
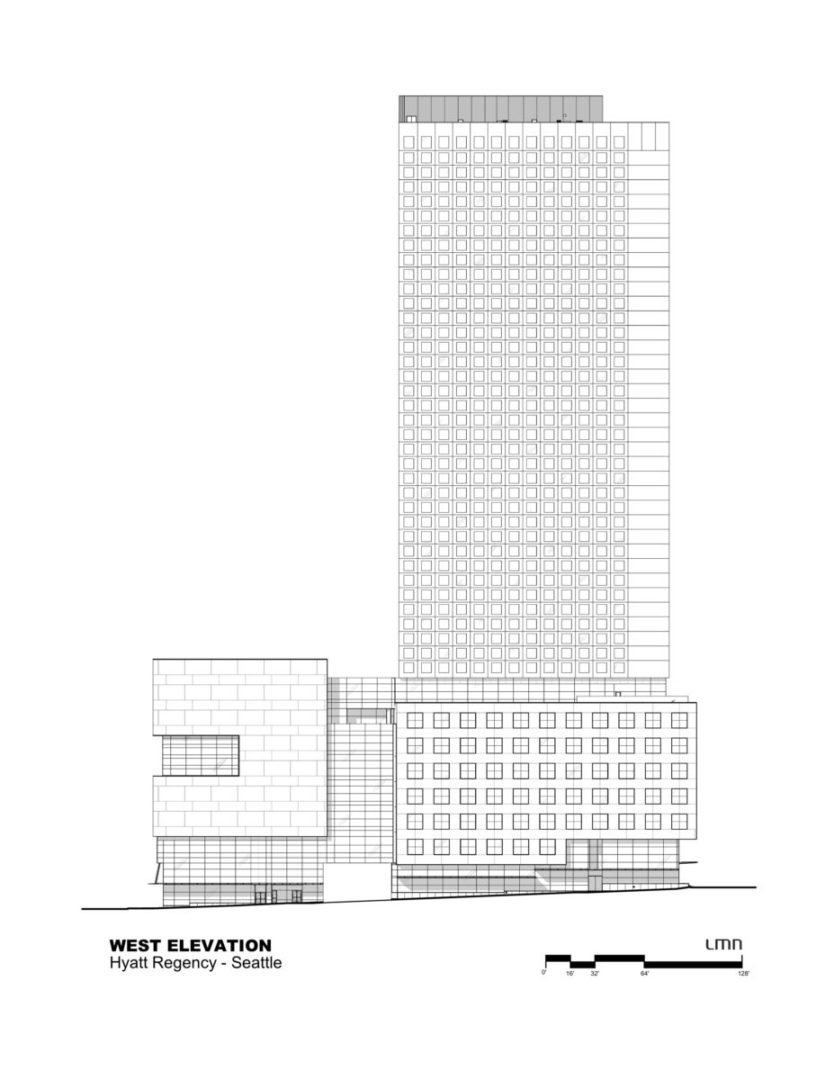
The hotel’s design incorporates a thoughtful mid-block passage that facilitates pedestrian and vehicular movement, linking the property to existing alleys for loading, parking, and valet services. This design consideration preserves the street perimeter for public use, featuring wide sidewalks, landscape elements, and street furnishings that promote a continuous flow of activity. The strategic placement of the tower on the block's southern corner allows it to relate harmoniously to the bustling commercial high-rises nearby and the new convention center expansion, while framing the Olive/Howell triangle as an essential part of the urban grid.
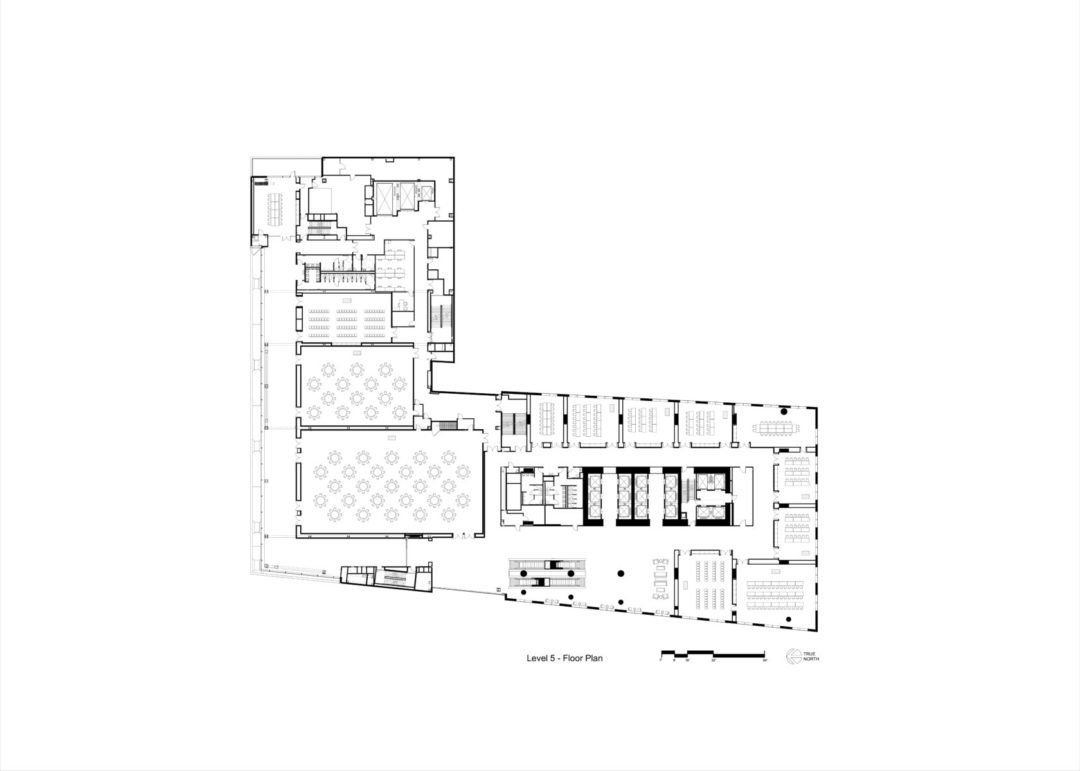
As the hotel engages dynamically with the city, its open and lively lower levels host a variety of amenities, including restaurants, bars, and shops. This design blurs the boundaries between the interior and exterior, offering a holistic experience that encourages interaction with the city's vibrant life. The prominent second level includes additional retail space, providing a market and bar that cater to hotel guests and locals alike, enriching the overall experience of this urban destination.
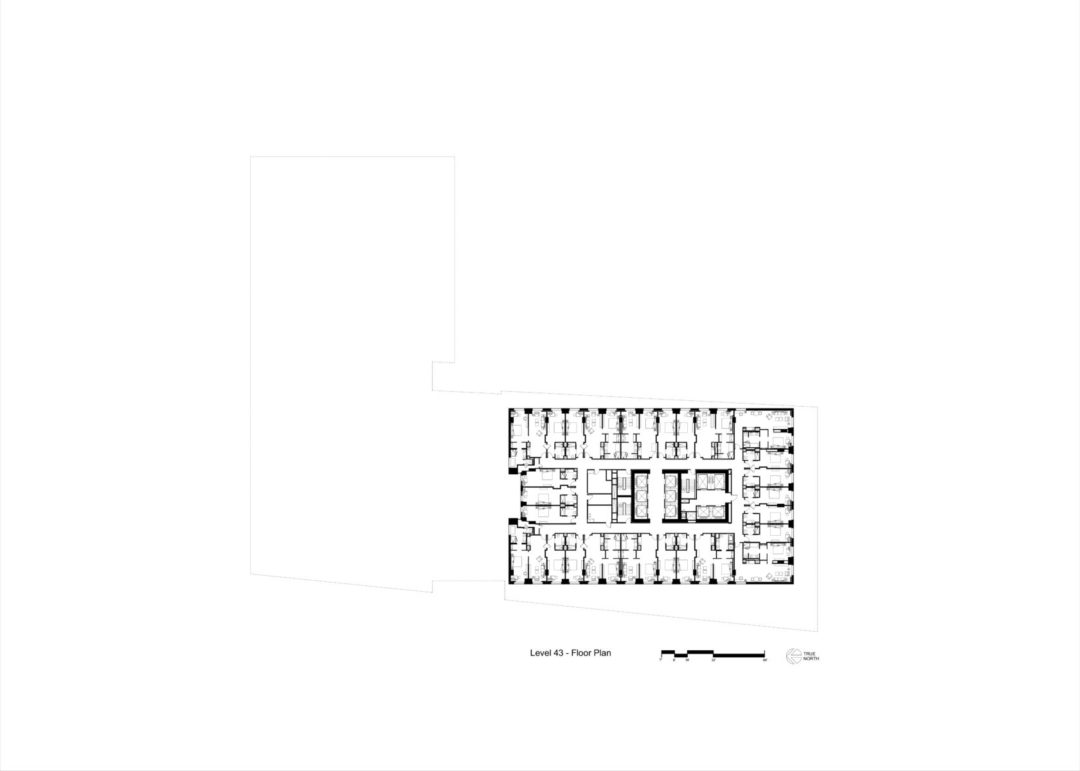
The striking exterior showcases a minimal material palette of polished white concrete panels and structural glass walls, enhancing the visual connection between public and private spaces. The use of low-iron glass maximizes transparency, while the polished stainless-steel columns bring a subtle elegance to the design. Inside, the lobby features full-height Venetian plaster walls, stone and carpeted flooring, and locally-sourced wood finishes, all contributing to a carefully curated interior that reflects the natural beauty and artistic spirit of Seattle. The hotel also enriches the urban landscape with thoughtfully curated artwork, creating an inviting and culturally vibrant atmosphere for all who visit.
Read also about the Residential Area Technopark Skolkovo - Eco-Friendly Living project
