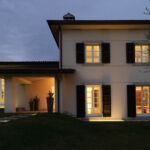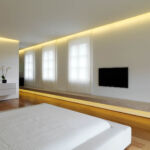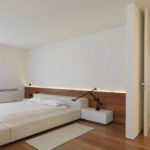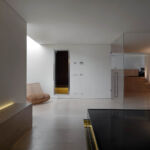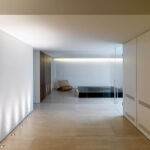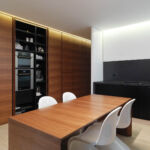House in Tuscany by Victor Vasilev Architect
Project's Summary
The 'House in Tuscany' is a remarkable project by Victor Vasilev Architect, born from a precise request to create a contemporary and essential environment within an ordinary construction from the 1990s. This residence is designed to accommodate a family of four without sacrificing modern comforts. The concept is rooted in a clear choice: to unify materials, light, and functions under the guidance of geometry, paying meticulous attention to every detail.
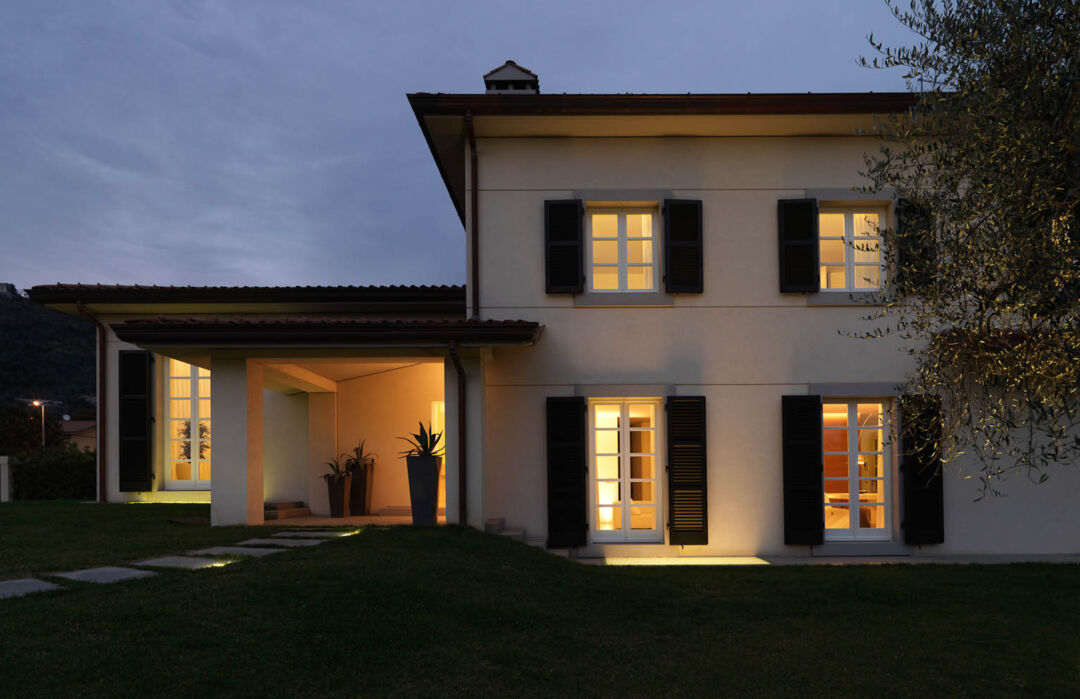
The architectural approach taken is holistic, addressing every single environment in a 360-degree manner. This ensures that the final result is characterized by an undeniable visual unity. The house is distributed over three levels, with the living area concentrated on the ground floor. The spaces for living, dining, and cooking flow seamlessly into one another, creating a sense of continuity. The pre-existing structural differences become unique opportunities to propose sculptural functional solutions, enhancing the qualities of the stone used for the cladding.
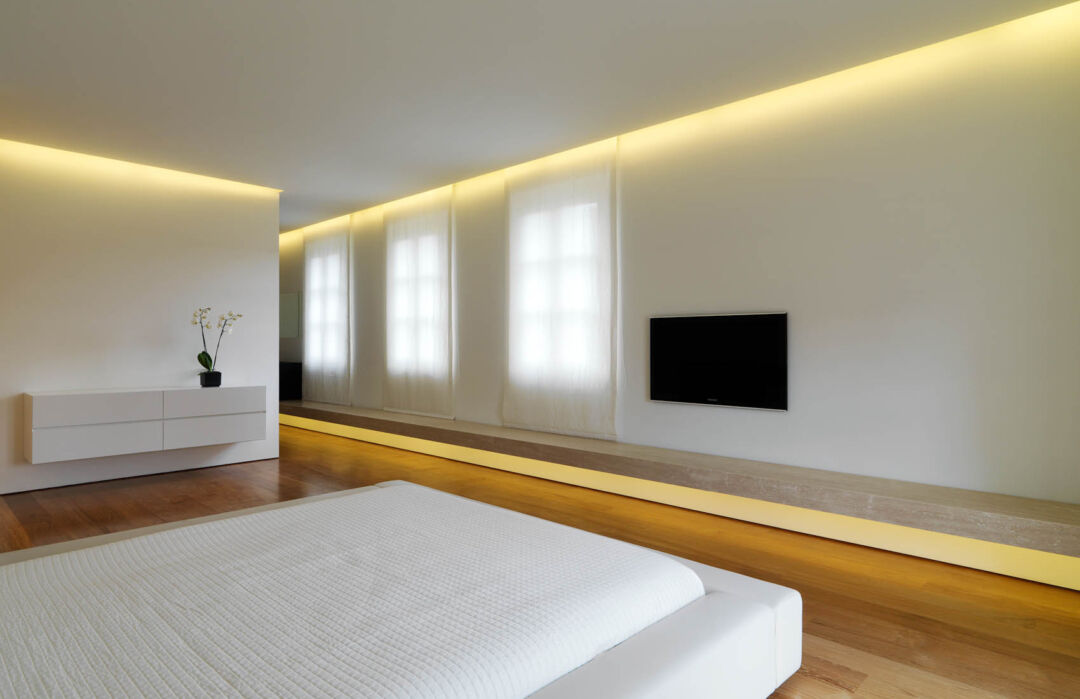
Material choices reflect clarity and intent: classic travertine, teak, and absolute black marble are harmoniously integrated into the design. Indirect lighting completes the final composition, creating an inviting atmosphere. The sleeping area is located on the first floor, featuring a master bedroom that spans 40 square meters without a distinct separation from the bathroom and walk-in closet. Functional intimacy is maintained through the skillful use of masonry elements that also serve to diffuse artificial light.
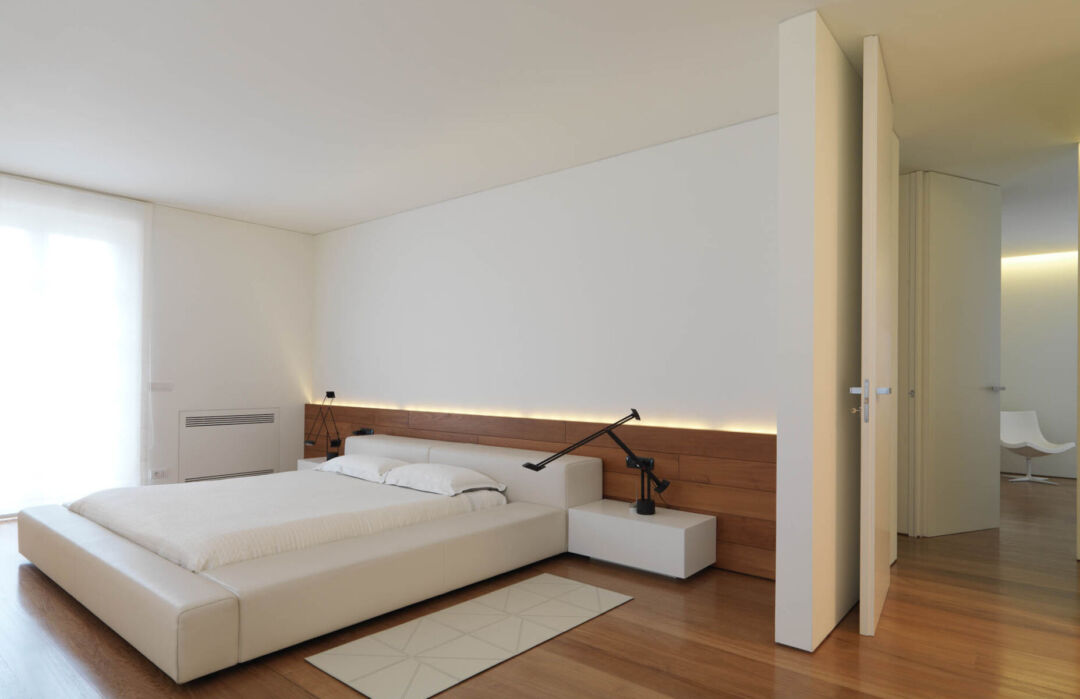
A travertine bench symbolizes spatial continuity, with a custom-made double sink designed to 'liberate' the view from the bulky presence of faucets and accessories. The basement is dedicated to relaxation, featuring an Audio & Video area and wellness space. An expansive staircase leads to the mini-pool, the absolute protagonist of the space. Embedded in the floor and bordered by a water collection 'gutter', the tub boasts a sophisticated hydro-massage system. Despite the technological complexity, the final appearance retains a formal purity, with the pure volume in black marble, edged for overflow, appearing as an enigmatic sculptural object.
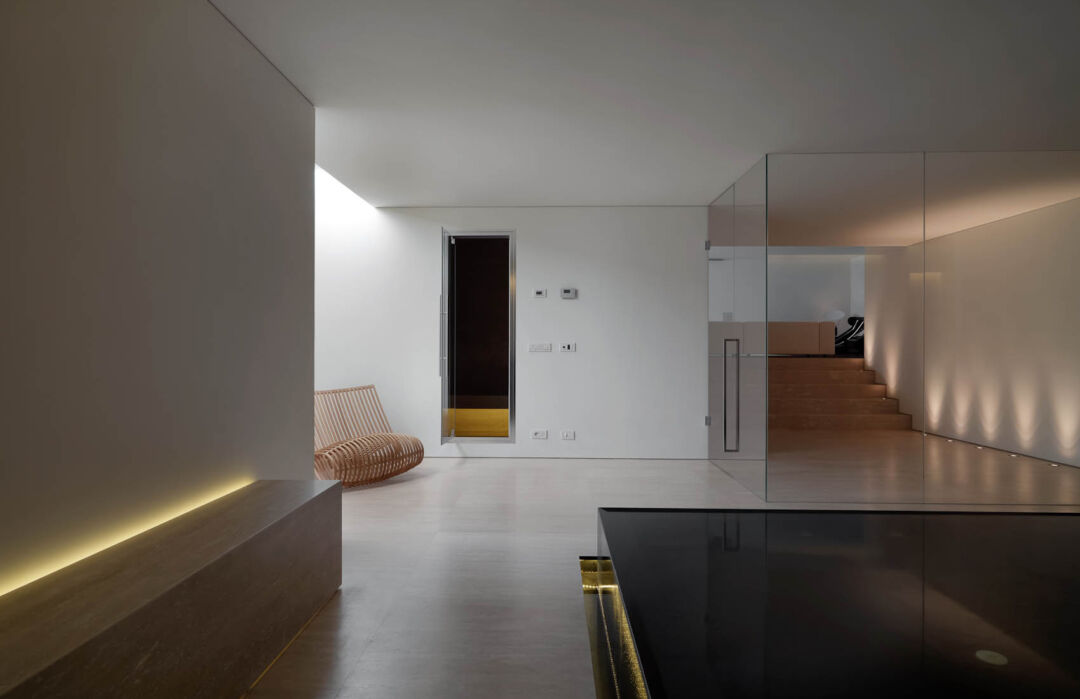
The space also includes a hammam and a double shower, catering to the clients' desires for comfort and luxury. Clients often fear being 'forced' to compromise their lifestyle to enter the 'temple of domestic architecture'. However, the project's success lies in finding functional and aesthetic solutions that can endure over time. The photographic shoot took place two years after the completion of the project, capturing the essence of this architectural gem.
Read also about the Perhushkovo Project - Geometrium, Moscow project
