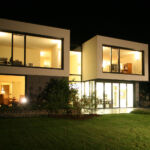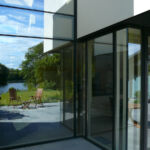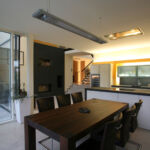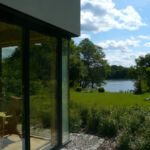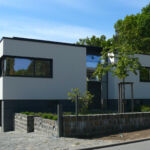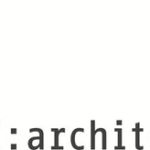House at Lake Plau - Innovative Architecture by wolff:architekten
Project's Summary
The House at Lake Plau, designed by the acclaimed firm wolff:architekten, is a stunning example of modern architecture located in the picturesque Mecklenburg Lake District. This single-family home is ingeniously organized on split levels, taking full advantage of the sloping plot it occupies. The innovative design not only adheres to the strict development plan but also redefines the concept of contemporary living. With its remarkable façade and thoughtful layout, this home exemplifies how architecture can harmonize with the landscape.
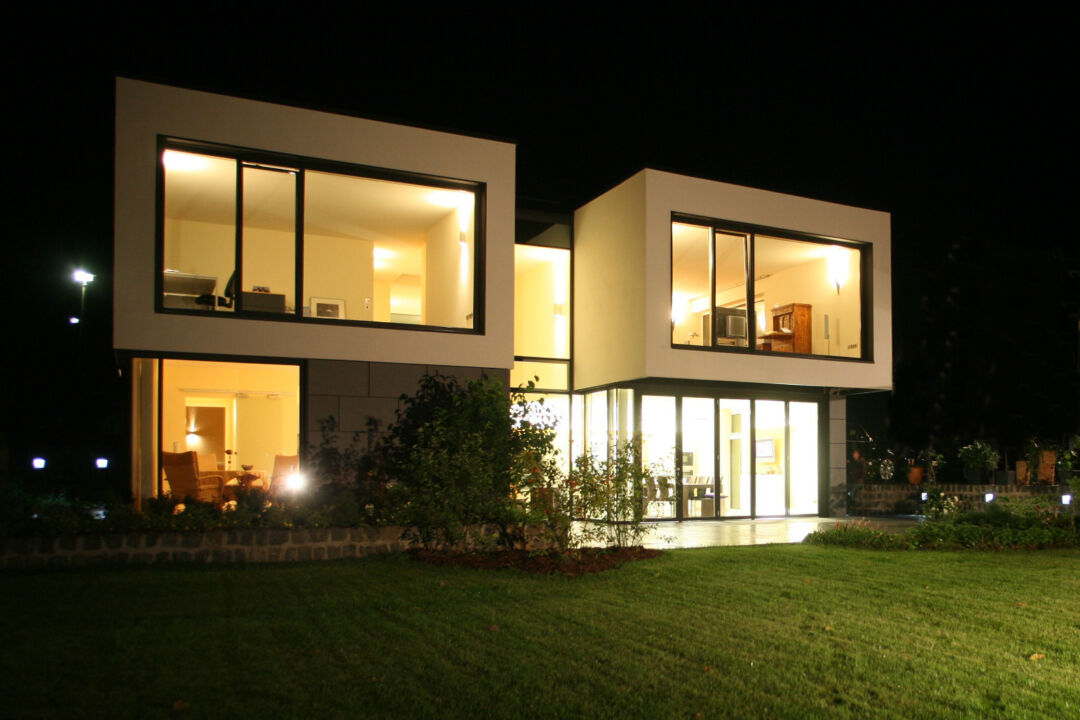
One of the standout features of the House at Lake Plau is its unique interplay of levels. From the street side, the house presents itself as a single-story structure, seamlessly blending into the environment. However, as one moves to the lakeside, the home rises to a majestic two-story form, revealing expansive living and working spaces. This clever manipulation of volume creates a dynamic visual narrative, while simultaneously providing residents with sweeping views of the tranquil lake. The transparent façade facing the water invites natural light and offers a connection to the surrounding nature.
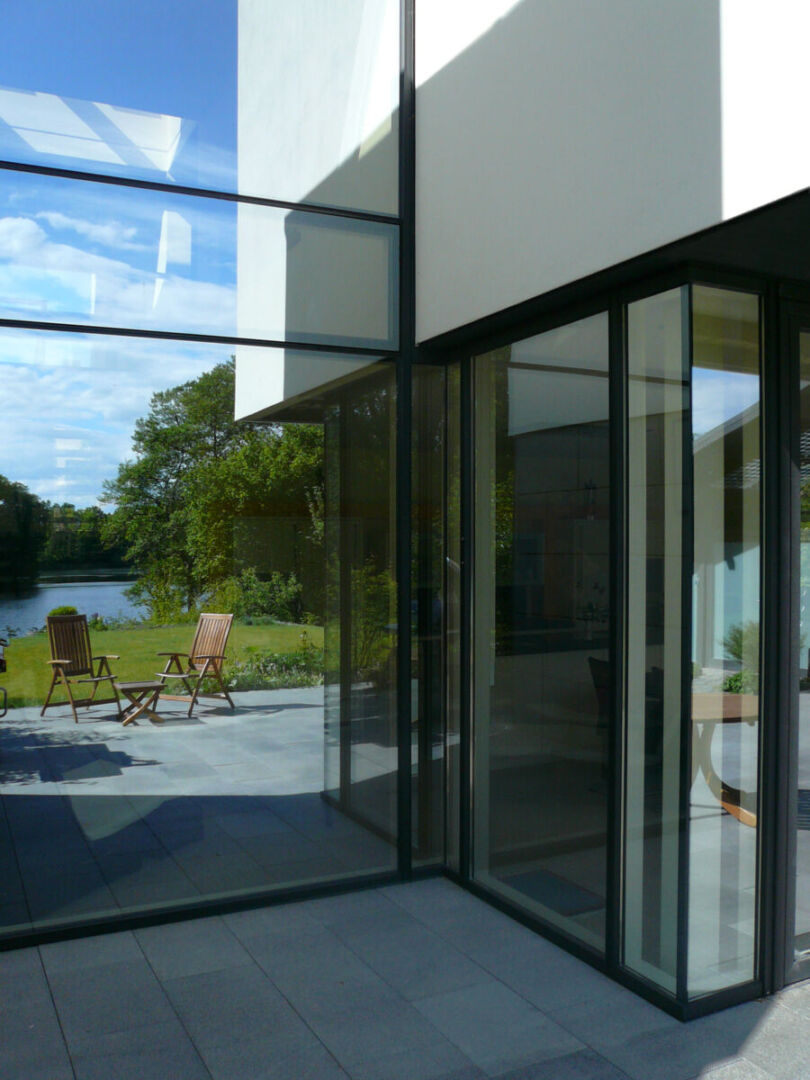
At the heart of this architectural gem is an open two-story hall that acts as a bridge between the living and working areas. This central space not only enhances the flow of the home but also frames picturesque views of Lake Plau. The skylight above bathes the interior in daylight, creating a warm and inviting atmosphere. Such thoughtful design elements reflect the commitment of wolff:architekten to creating spaces that are both functional and aesthetically pleasing, ensuring that residents can enjoy a harmonious living experience.
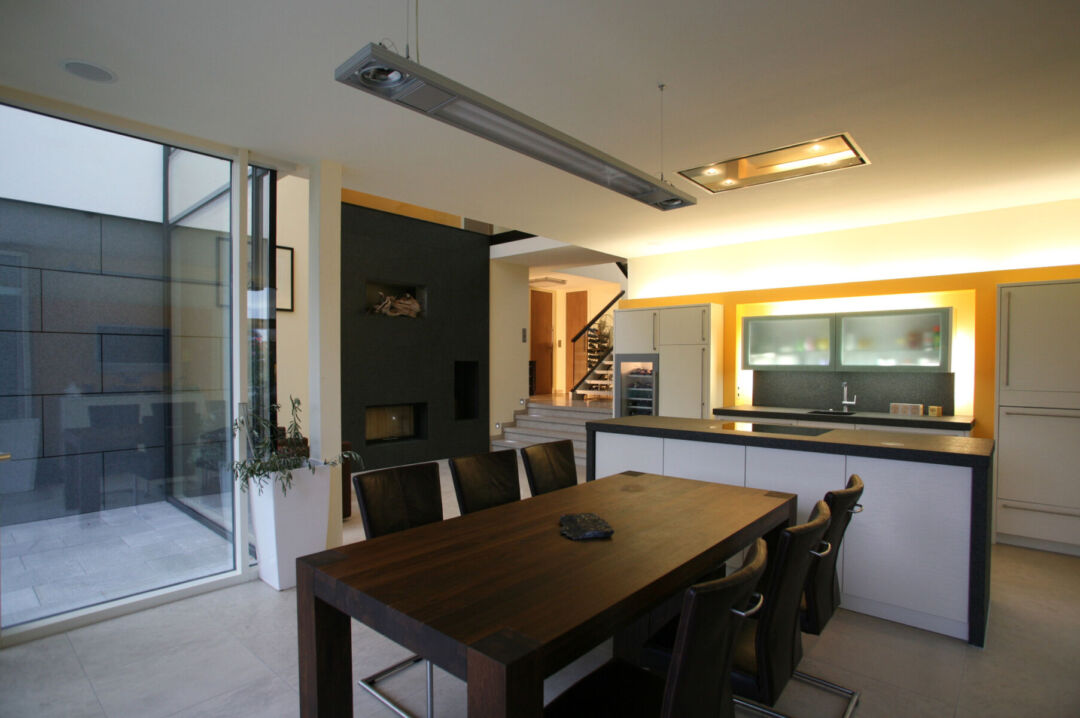
Sustainability is woven into the very fabric of the House at Lake Plau. Constructed entirely from solid sand-lime bricks, the building features a robust two-shell outer wall structure, complete with inner core insulation. This construction technique not only enhances thermal efficiency but also allows the home to achieve a fine-grained plaster finish. Equipped with underfloor heating and a geothermal heat pump, the house operates efficiently while minimizing its environmental impact. The addition of a photovoltaic collector system on the roof further underscores its sustainable credentials, generating 7500 kWh annually.
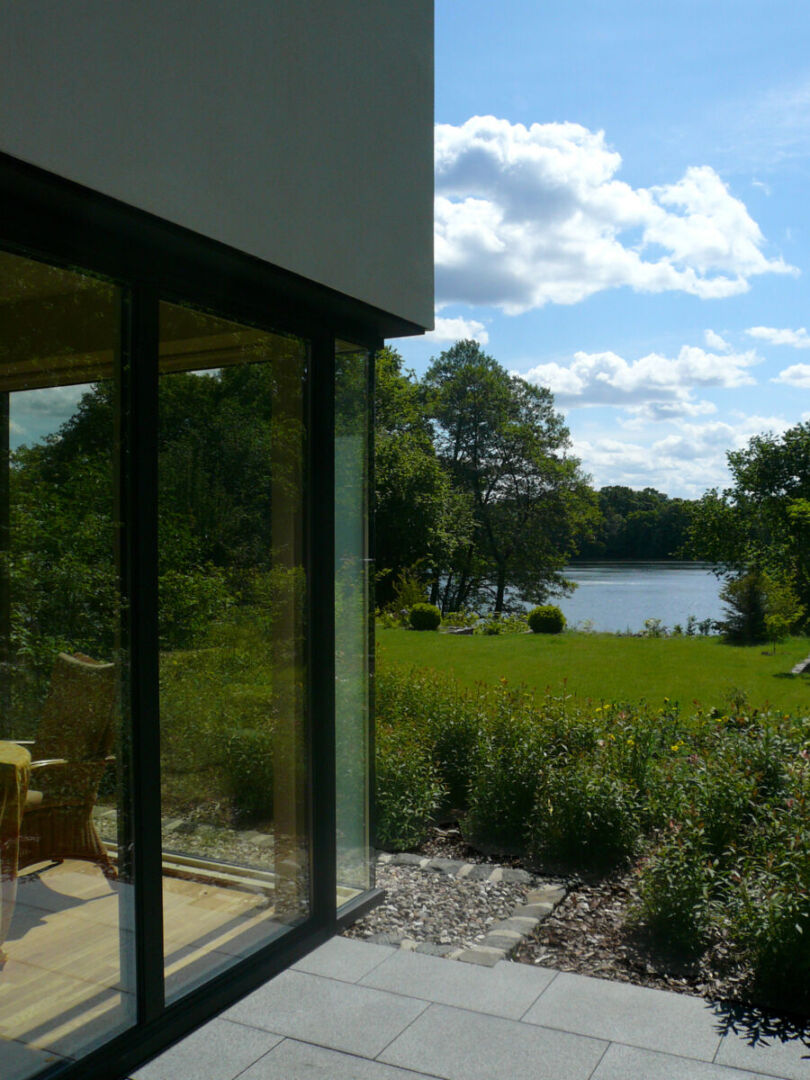
The House at Lake Plau is more than just a residence; it is a testament to modern architectural innovation and environmental stewardship. Designed by wolff:architekten, this extraordinary home stands as a beacon of sustainable living, producing four times the energy it consumes. With its stunning design, strategic use of space, and commitment to sustainability, the House at Lake Plau offers an inspiring vision of what contemporary architecture can achieve in harmony with nature.
Read also about the Arriba, Latin Pub - A Fusion of Culture & Architecture project
