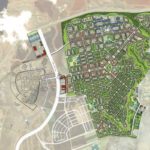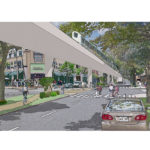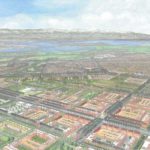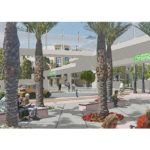Ho’opili Master Plan: A New Transit-Oriented Community
Project's Summary
The Ho’opili Master Plan represents a groundbreaking approach to urban development in Hawaii, encompassing a sprawling 1,600 acres in the Ewa district of western Oahu. This visionary project is designed to accommodate the growing population while prioritizing sustainability and community well-being. By focusing on transit-oriented development, Ho’opili aims to create a vibrant neighborhood that seamlessly integrates residential, commercial, and recreational spaces. This innovative layout encourages residents to utilize public transportation, reducing reliance on personal vehicles and promoting a healthier lifestyle.

A key feature of the Ho’opili Master Plan is its commitment to maintaining the essence of Hawaiian culture while embracing modern urban design principles. The plan emphasizes walkability, ensuring that essential amenities such as parks, schools, and shops are within easy reach for all residents. This integration of natural open spaces and community resources not only fosters a sense of belonging but also enhances the quality of life for families and individuals alike. The design incorporates green spaces and bike paths, encouraging outdoor activities and community engagement.

The introduction of diverse housing options is another cornerstone of the Ho’opili Master Plan. By providing a range of housing types and prices, the project aims to accommodate various demographics, from young professionals to growing families and retirees. This diversity is essential to creating a vibrant and inclusive community. The Master Plan also emphasizes regional connectivity, linking residents to neighboring areas and promoting economic growth through easy access to employment centers and local businesses.

Van Meter Williams Pollack, the associated company behind this ambitious project, is renowned for its expertise in sustainable design and urban planning. Their commitment to quality and community-oriented design is evident in every aspect of the Ho’opili Master Plan. By infusing traditional Hawaiian values with modern urban practices, this project aims to set a new standard for transit-oriented developments in Hawaii and beyond.

In conclusion, the Ho’opili Master Plan stands as a testament to thoughtful urban planning, prioritizing community, sustainability, and cultural integrity. As it unfolds, this master plan will not only reshape the Ewa district but also serve as a model for future developments across the state, demonstrating the power of innovative design in creating thriving, livable communities.
Read also about the Luxury Villa Transformation Near London project





